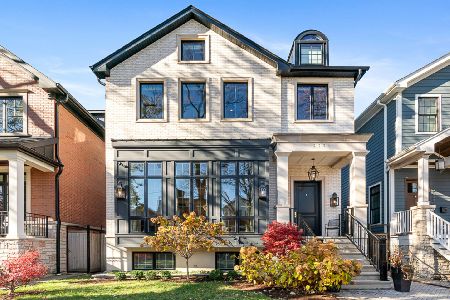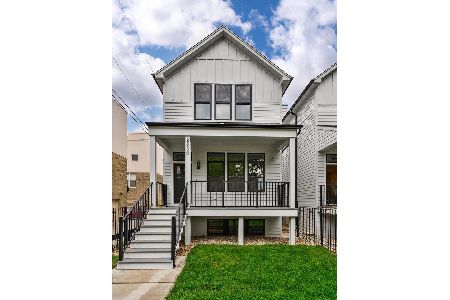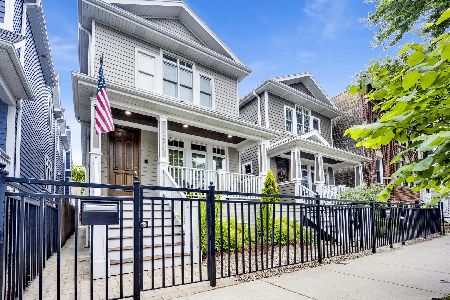3451 Oakley, North Center, Chicago, Illinois 60618
$1,300,000
|
Sold
|
|
| Status: | Closed |
| Sqft: | 4,200 |
| Cost/Sqft: | $309 |
| Beds: | 5 |
| Baths: | 4 |
| Year Built: | 2012 |
| Property Taxes: | $0 |
| Days On Market: | 4696 |
| Lot Size: | 0,00 |
Description
NEW CONSTRUCTION! Remarkable 4200 sq ft Roscoe Village single family home Audobon School. Northside Builders delivers 5 beds/3.5 baths Hardie board ext, radiant heat in lower level, custom millwrk, lavish baths, Gourmet kitchen, double ovens, butlers pantry, built in desk. Garage roof top deck with pergola, back yard brick pavers, large front porch. Steps from boutiques, parks, Starbucks, Audubon, restaurants & shops
Property Specifics
| Single Family | |
| — | |
| — | |
| 2012 | |
| Full,English | |
| — | |
| No | |
| — |
| Cook | |
| — | |
| 0 / Not Applicable | |
| None | |
| Lake Michigan,Public | |
| Public Sewer | |
| 08266056 | |
| 14193020110000 |
Nearby Schools
| NAME: | DISTRICT: | DISTANCE: | |
|---|---|---|---|
|
Grade School
Audubon Elementary School |
299 | — | |
Property History
| DATE: | EVENT: | PRICE: | SOURCE: |
|---|---|---|---|
| 30 Mar, 2007 | Sold | $525,000 | MRED MLS |
| 3 Feb, 2007 | Under contract | $579,900 | MRED MLS |
| 2 Jan, 2007 | Listed for sale | $579,900 | MRED MLS |
| 8 Mar, 2013 | Sold | $1,300,000 | MRED MLS |
| 8 Feb, 2013 | Under contract | $1,299,000 | MRED MLS |
| 6 Feb, 2013 | Listed for sale | $1,299,000 | MRED MLS |
| 27 Nov, 2018 | Sold | $1,310,000 | MRED MLS |
| 11 Oct, 2018 | Under contract | $1,375,000 | MRED MLS |
| 18 Sep, 2018 | Listed for sale | $1,375,000 | MRED MLS |
Room Specifics
Total Bedrooms: 5
Bedrooms Above Ground: 5
Bedrooms Below Ground: 0
Dimensions: —
Floor Type: Hardwood
Dimensions: —
Floor Type: Hardwood
Dimensions: —
Floor Type: Carpet
Dimensions: —
Floor Type: —
Full Bathrooms: 4
Bathroom Amenities: Separate Shower,Steam Shower,Double Sink,Full Body Spray Shower,Double Shower,Soaking Tub
Bathroom in Basement: 1
Rooms: Bedroom 5,Deck,Recreation Room,Terrace,Walk In Closet
Basement Description: Finished
Other Specifics
| 2 | |
| Concrete Perimeter | |
| Off Alley | |
| Deck, Porch, Roof Deck, Brick Paver Patio, Storms/Screens, Outdoor Fireplace | |
| Fenced Yard,Landscaped | |
| 25 X 125 | |
| — | |
| Full | |
| Vaulted/Cathedral Ceilings, Skylight(s), Bar-Wet, Hardwood Floors, Heated Floors, Second Floor Laundry | |
| Double Oven, Range, Microwave, Dishwasher, Refrigerator, High End Refrigerator, Bar Fridge, Freezer, Washer, Dryer, Disposal, Stainless Steel Appliance(s), Wine Refrigerator | |
| Not in DB | |
| Sidewalks, Street Lights, Street Paved | |
| — | |
| — | |
| Wood Burning, Gas Starter |
Tax History
| Year | Property Taxes |
|---|---|
| 2007 | $6,536 |
| 2018 | $21,332 |
Contact Agent
Nearby Similar Homes
Nearby Sold Comparables
Contact Agent
Listing Provided By
Conlon: A Real Estate Company










