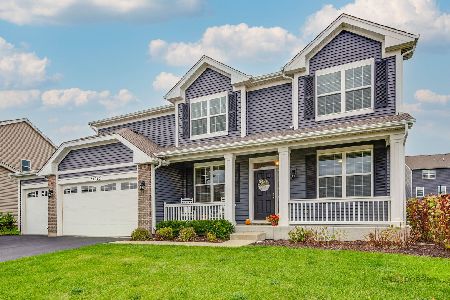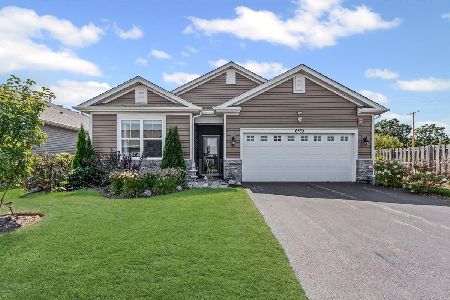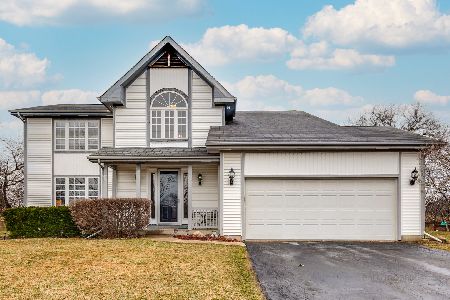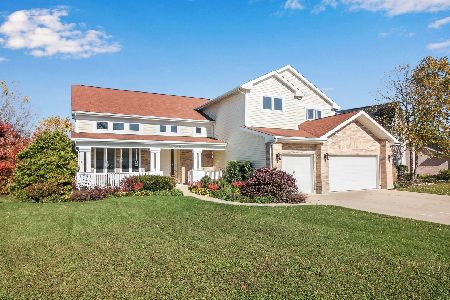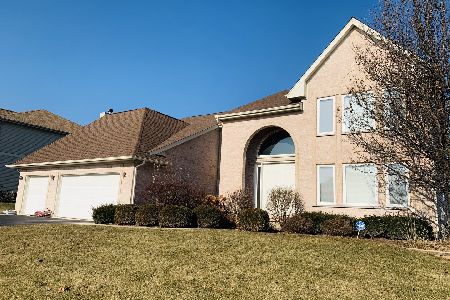34350 Haverton Drive, Gurnee, Illinois 60031
$337,000
|
Sold
|
|
| Status: | Closed |
| Sqft: | 2,960 |
| Cost/Sqft: | $118 |
| Beds: | 4 |
| Baths: | 3 |
| Year Built: | 2001 |
| Property Taxes: | $10,706 |
| Days On Market: | 3729 |
| Lot Size: | 0,28 |
Description
Gorgeous in Gurnee Glen! Updated to perfection and tastefully decorated! Soaring two-story foyer. Formal living and dining rooms. Gourmet kitchen with updated cabinetry, granite counters, stainless steel appliances, sunny eating area & a center island with breakfast bar. Open to the kitchen the entertainment sized family room features a cozy fireplace. With a vaulted ceiling the master suite boasts a walk-in closet and a private bathroom with a double bowl vanity and elevated soaking tub. Three bedrooms, full bathroom and loft complete the second floor. Updated bathrooms. Brick paver patio overlooks tree-lined yard and pond. A perfect 10!
Property Specifics
| Single Family | |
| — | |
| Colonial | |
| 2001 | |
| Full | |
| — | |
| No | |
| 0.28 |
| Lake | |
| Gurnee Glen | |
| 300 / Annual | |
| None | |
| Lake Michigan | |
| Public Sewer | |
| 09024528 | |
| 07204010190000 |
Nearby Schools
| NAME: | DISTRICT: | DISTANCE: | |
|---|---|---|---|
|
Grade School
Woodland Elementary School |
50 | — | |
|
Middle School
Woodland Middle School |
50 | Not in DB | |
|
High School
Warren Township High School |
121 | Not in DB | |
Property History
| DATE: | EVENT: | PRICE: | SOURCE: |
|---|---|---|---|
| 16 Dec, 2013 | Sold | $335,000 | MRED MLS |
| 14 Nov, 2013 | Under contract | $346,000 | MRED MLS |
| 1 Nov, 2013 | Listed for sale | $346,000 | MRED MLS |
| 1 Dec, 2015 | Sold | $337,000 | MRED MLS |
| 16 Oct, 2015 | Under contract | $348,500 | MRED MLS |
| — | Last price change | $354,500 | MRED MLS |
| 28 Aug, 2015 | Listed for sale | $369,900 | MRED MLS |
| 9 Aug, 2018 | Sold | $339,000 | MRED MLS |
| 2 Jul, 2018 | Under contract | $350,000 | MRED MLS |
| 30 May, 2018 | Listed for sale | $350,000 | MRED MLS |
Room Specifics
Total Bedrooms: 4
Bedrooms Above Ground: 4
Bedrooms Below Ground: 0
Dimensions: —
Floor Type: Carpet
Dimensions: —
Floor Type: Carpet
Dimensions: —
Floor Type: Carpet
Full Bathrooms: 3
Bathroom Amenities: Separate Shower,Double Sink,Soaking Tub
Bathroom in Basement: 0
Rooms: Breakfast Room,Foyer,Loft
Basement Description: Unfinished
Other Specifics
| 2 | |
| — | |
| Concrete | |
| Brick Paver Patio | |
| Corner Lot,Pond(s) | |
| 90X138 | |
| — | |
| Full | |
| First Floor Laundry | |
| Range, Microwave, Dishwasher, Refrigerator, Disposal, Stainless Steel Appliance(s) | |
| Not in DB | |
| — | |
| — | |
| — | |
| Gas Log |
Tax History
| Year | Property Taxes |
|---|---|
| 2013 | $10,498 |
| 2015 | $10,706 |
| 2018 | $10,222 |
Contact Agent
Nearby Similar Homes
Nearby Sold Comparables
Contact Agent
Listing Provided By
RE/MAX Suburban

