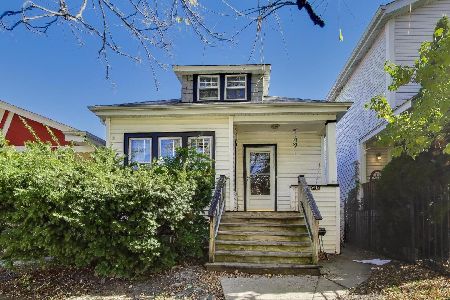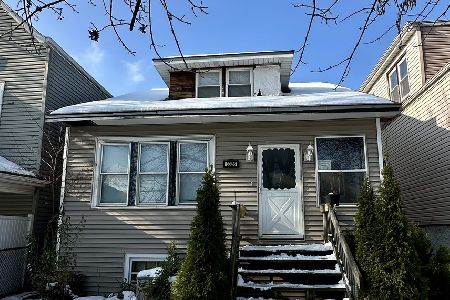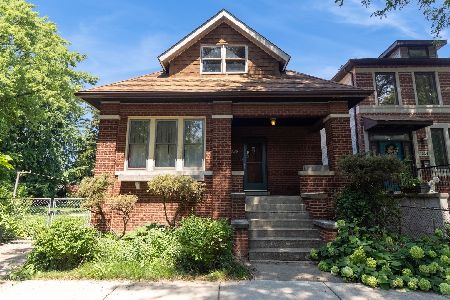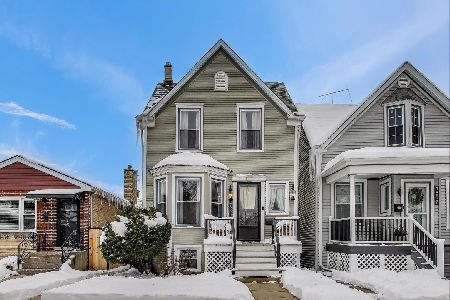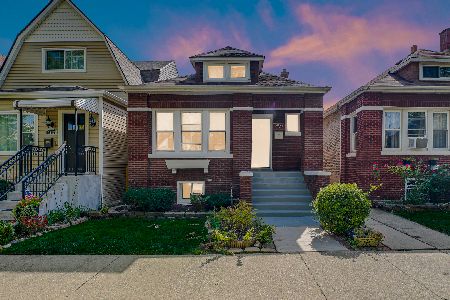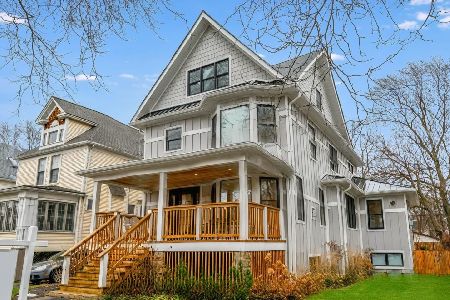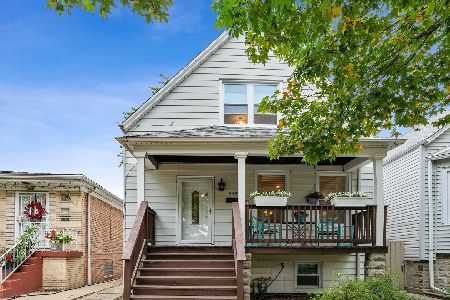3436 Kilbourn Avenue, Irving Park, Chicago, Illinois 60641
$425,000
|
Sold
|
|
| Status: | Closed |
| Sqft: | 1,945 |
| Cost/Sqft: | $219 |
| Beds: | 5 |
| Baths: | 2 |
| Year Built: | 1914 |
| Property Taxes: | $5,722 |
| Days On Market: | 2870 |
| Lot Size: | 0,00 |
Description
Grandiose Irving Park 2-story home located directly across from awesome Kilbourn Park. From the moment you enter through the beautifully restored entry door and into the foyer, you'll get a sense of the stately living space this home offers. From the rich hardwood floors and crown molding to the formal dining room, full size pantry, and cozy breakfast room, this home has it all. 5 bedrooms and 2 baths with plenty of living and entertainment space that provides so many options. East facing so enjoy plenty of natural light while overlooking the park. Zoned heating and cooling for utility management. New roof slated for mid march. Updated windows kitchen and baths. Large unfinished dry basement for all your storage needs. Conveniently located close to Metra and 6 corners shops, restaurants, and more. Literally across from the park which offers toddler and after school programs, local school bus drop off zone, sports leagues activities and greening programs!
Property Specifics
| Single Family | |
| — | |
| Traditional | |
| 1914 | |
| Full | |
| — | |
| No | |
| — |
| Cook | |
| — | |
| 0 / Not Applicable | |
| None | |
| Lake Michigan | |
| Public Sewer | |
| 09874560 | |
| 13223110320000 |
Property History
| DATE: | EVENT: | PRICE: | SOURCE: |
|---|---|---|---|
| 30 May, 2008 | Sold | $369,000 | MRED MLS |
| 14 Apr, 2008 | Under contract | $375,000 | MRED MLS |
| 25 Feb, 2008 | Listed for sale | $375,000 | MRED MLS |
| 13 Jun, 2018 | Sold | $425,000 | MRED MLS |
| 6 Apr, 2018 | Under contract | $425,000 | MRED MLS |
| 5 Mar, 2018 | Listed for sale | $425,000 | MRED MLS |
Room Specifics
Total Bedrooms: 5
Bedrooms Above Ground: 5
Bedrooms Below Ground: 0
Dimensions: —
Floor Type: Hardwood
Dimensions: —
Floor Type: Hardwood
Dimensions: —
Floor Type: Hardwood
Dimensions: —
Floor Type: —
Full Bathrooms: 2
Bathroom Amenities: Whirlpool
Bathroom in Basement: 0
Rooms: Bedroom 5,Breakfast Room,Foyer
Basement Description: Unfinished
Other Specifics
| 2 | |
| — | |
| Off Alley | |
| Patio, Stamped Concrete Patio, Storms/Screens | |
| Fenced Yard,Landscaped,Park Adjacent | |
| 25X126 | |
| Dormer | |
| None | |
| Skylight(s), Hardwood Floors, First Floor Bedroom, First Floor Full Bath | |
| Range, Microwave, Dishwasher, Refrigerator, Washer, Dryer, Disposal, Stainless Steel Appliance(s) | |
| Not in DB | |
| Tennis Courts, Sidewalks, Street Lights, Street Paved | |
| — | |
| — | |
| — |
Tax History
| Year | Property Taxes |
|---|---|
| 2008 | $2,054 |
| 2018 | $5,722 |
Contact Agent
Nearby Similar Homes
Nearby Sold Comparables
Contact Agent
Listing Provided By
Century 21 Affiliated

