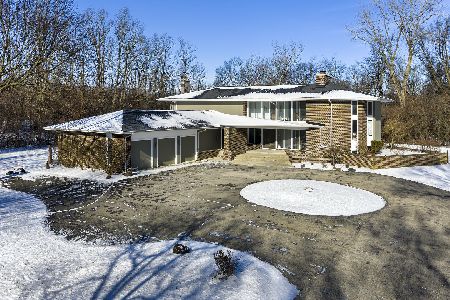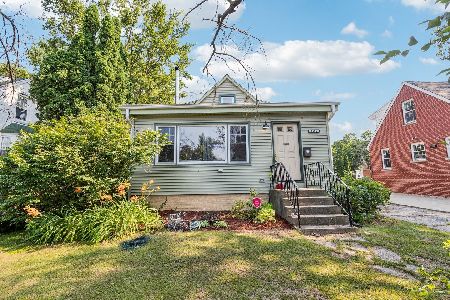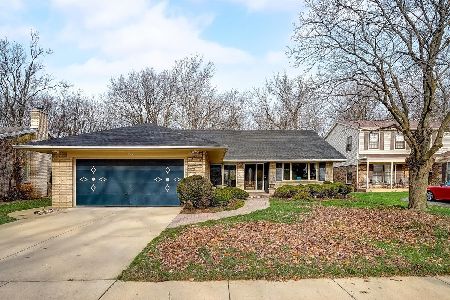3436 Riverside Drive, Wilmette, Illinois 60091
$550,000
|
Sold
|
|
| Status: | Closed |
| Sqft: | 4,342 |
| Cost/Sqft: | $133 |
| Beds: | 4 |
| Baths: | 3 |
| Year Built: | 1971 |
| Property Taxes: | $13,972 |
| Days On Market: | 2723 |
| Lot Size: | 0,20 |
Description
"Outstanding Value" Spacious, Quality Built 4,300 sq ft. 2 story colonial with large finished recreation rm. Walking/biking to 2 High Schools & Forest Preserve Trail. Serene natural views from breakfast room, family room and balcony off master suite. Family room has handsome brick fireplace. Attractive L-Shaped living & dining room sized for entertaining, updated white eat in kitchen, sumptuous master w/soaking tub & separate walk-in shower, massive walk-in closet & 3 additional spacious bedrooms & 2 more walk in closets. Lower level has ample open area for most play & media needs, a work shop, office, & utility/storage all supported w/3 inch base joists. Exterior boasts circular drive & an engaging, fully sprinkled, landscaped lawn w/decorative lighting. 2.5 car att. garage w/custom polyurethane coated floor. New Air Conditioner. Occupancy can be arranged quickly if desired. **Please click Virtual Tour for Interactive Floor Plan.
Property Specifics
| Single Family | |
| — | |
| Colonial | |
| 1971 | |
| Full | |
| COLONIAL | |
| No | |
| 0.2 |
| Cook | |
| — | |
| 0 / Not Applicable | |
| None | |
| Lake Michigan,Public | |
| Public Sewer | |
| 10051953 | |
| 05304000130000 |
Nearby Schools
| NAME: | DISTRICT: | DISTANCE: | |
|---|---|---|---|
|
Grade School
Avoca West Elementary School |
37 | — | |
|
Middle School
Marie Murphy School |
37 | Not in DB | |
|
High School
New Trier Twp H.s. Northfield/wi |
203 | Not in DB | |
Property History
| DATE: | EVENT: | PRICE: | SOURCE: |
|---|---|---|---|
| 13 Nov, 2018 | Sold | $550,000 | MRED MLS |
| 6 Oct, 2018 | Under contract | $579,000 | MRED MLS |
| 14 Aug, 2018 | Listed for sale | $579,000 | MRED MLS |
Room Specifics
Total Bedrooms: 4
Bedrooms Above Ground: 4
Bedrooms Below Ground: 0
Dimensions: —
Floor Type: Carpet
Dimensions: —
Floor Type: Carpet
Dimensions: —
Floor Type: Carpet
Full Bathrooms: 3
Bathroom Amenities: Separate Shower,Double Sink,Soaking Tub
Bathroom in Basement: 0
Rooms: Breakfast Room,Recreation Room,Foyer
Basement Description: Finished
Other Specifics
| 2 | |
| Concrete Perimeter | |
| Asphalt,Circular | |
| Balcony, Patio | |
| Forest Preserve Adjacent | |
| 86 X 99 | |
| — | |
| Full | |
| First Floor Laundry | |
| Double Oven, Range, Microwave, Dishwasher, Refrigerator, Washer, Dryer, Disposal | |
| Not in DB | |
| Sidewalks, Street Lights, Street Paved | |
| — | |
| — | |
| Wood Burning, Gas Starter |
Tax History
| Year | Property Taxes |
|---|---|
| 2018 | $13,972 |
Contact Agent
Nearby Similar Homes
Nearby Sold Comparables
Contact Agent
Listing Provided By
Coldwell Banker Residential






