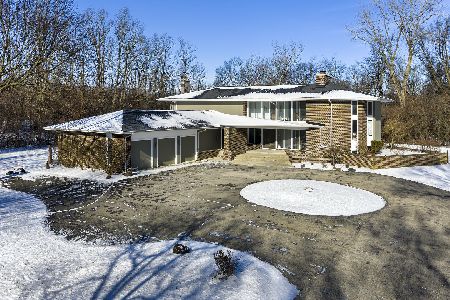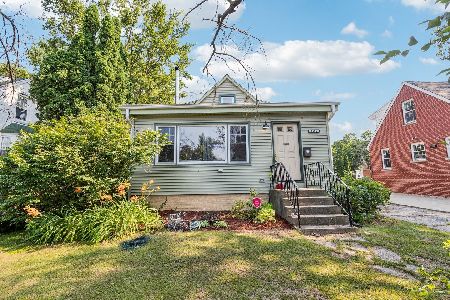3429 Riverside Drive, Wilmette, Illinois 60091
$590,000
|
Sold
|
|
| Status: | Closed |
| Sqft: | 2,973 |
| Cost/Sqft: | $214 |
| Beds: | 4 |
| Baths: | 3 |
| Year Built: | 1973 |
| Property Taxes: | $13,731 |
| Days On Market: | 2544 |
| Lot Size: | 0,19 |
Description
This meticulously maintained home checks all the boxes! Desirable Colonial layout with updated finishes, eat-in kitchen, spacious family room, attached 2-car garage, generous mud room, 4 large bedrooms up - all with walk-in closets, and a lux master bathroom. Home also offers a large, dry finished basement with ample space for the kids to play and plenty of room for a 5th bedroom. Bonus features include waterproofing system with 3 sump pumps and Generac house generator. Tons of newer improvements: windows, siding, roof, gutters, hot water heater, hardwood flooring, dishwasher, backyard patio, attic insulation, and fresh paint. Mature arborvitae create lovely private yard. Close to top-rated Wilmette schools and highway.
Property Specifics
| Single Family | |
| — | |
| Colonial | |
| 1973 | |
| Full | |
| COLONIAL | |
| No | |
| 0.19 |
| Cook | |
| — | |
| 0 / Not Applicable | |
| None | |
| Lake Michigan,Public | |
| Public Sewer, Sewer-Storm | |
| 10254494 | |
| 05304000190000 |
Nearby Schools
| NAME: | DISTRICT: | DISTANCE: | |
|---|---|---|---|
|
Grade School
Avoca West Elementary School |
37 | — | |
|
Middle School
Marie Murphy School |
37 | Not in DB | |
|
High School
New Trier Twp H.s. Northfield/wi |
203 | Not in DB | |
Property History
| DATE: | EVENT: | PRICE: | SOURCE: |
|---|---|---|---|
| 11 Apr, 2016 | Sold | $599,000 | MRED MLS |
| 15 Feb, 2016 | Under contract | $619,900 | MRED MLS |
| — | Last price change | $649,900 | MRED MLS |
| 9 Oct, 2015 | Listed for sale | $680,000 | MRED MLS |
| 19 Apr, 2019 | Sold | $590,000 | MRED MLS |
| 11 Mar, 2019 | Under contract | $635,000 | MRED MLS |
| 9 Feb, 2019 | Listed for sale | $635,000 | MRED MLS |
Room Specifics
Total Bedrooms: 4
Bedrooms Above Ground: 4
Bedrooms Below Ground: 0
Dimensions: —
Floor Type: Hardwood
Dimensions: —
Floor Type: Hardwood
Dimensions: —
Floor Type: Hardwood
Full Bathrooms: 3
Bathroom Amenities: Whirlpool,Separate Shower,Double Sink
Bathroom in Basement: 0
Rooms: Foyer,Recreation Room,Mud Room,Exercise Room,Storage
Basement Description: Finished
Other Specifics
| 2 | |
| — | |
| — | |
| Patio | |
| Corner Lot,Fenced Yard,Landscaped | |
| 77 X 108 | |
| — | |
| Full | |
| Hardwood Floors | |
| Double Oven, Microwave, Dishwasher, Refrigerator, Washer, Dryer, Disposal, Stainless Steel Appliance(s), Cooktop | |
| Not in DB | |
| — | |
| — | |
| — | |
| Wood Burning, Gas Starter |
Tax History
| Year | Property Taxes |
|---|---|
| 2016 | $11,319 |
| 2019 | $13,731 |
Contact Agent
Nearby Similar Homes
Nearby Sold Comparables
Contact Agent
Listing Provided By
@properties





