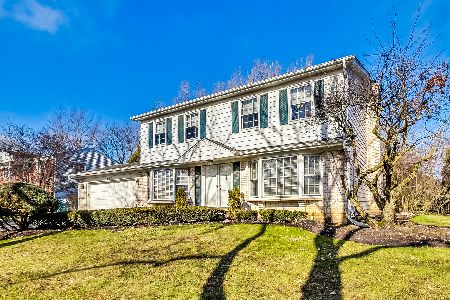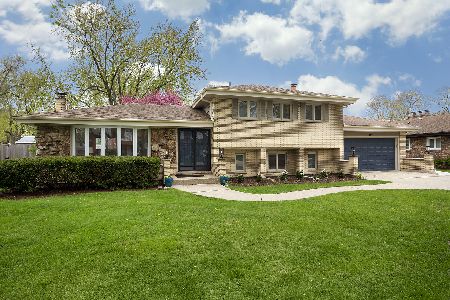3437 River Falls Drive, Northbrook, Illinois 60062
$810,000
|
Sold
|
|
| Status: | Closed |
| Sqft: | 2,597 |
| Cost/Sqft: | $302 |
| Beds: | 4 |
| Baths: | 3 |
| Year Built: | 1970 |
| Property Taxes: | $10,643 |
| Days On Market: | 659 |
| Lot Size: | 0,00 |
Description
Beautiful & move in ready brick colonial in one of Northbrook's most desirable neighborhoods in award winning district 27 and Glenbrook North school district! Great curb appeal with bluestone pavers leading to the home: an inviting open concept floor plan with living and dining areas features gleaming hardwood floors throughout first and second floors. Kitchen has 42" maple cabinets, quartz countertops, glass tile backsplash, ss appliances, and a large sunny eat-in breakfast area. Spacious family room with glass tiled fireplace and glass sliders opens out to an incredible oversized South-facing fenced-in yard and patio. Sun-filled primary suite has dual closets w/custom organizers and a newly updated primary bathroom with modern walk-in shower and double vanity. Three more generous bedrooms and updated secondary bathroom with double vanity and large tub complete the space. Fully finished basement makes for a perfect play space. Attached two car garage has EV charger installed. Newer dual stage high efficiency furnace, sump pump w/battery backup, new roof in 2017, new driveway in 2017, and numerous additional home updates. Tranquil tree-lined neighborhood just steps from the Leisure Center which has a phenomenal park, walkable to Wood Oaks Junior High and green park, Decoma Day Camp, Little Ones Preschool, and close to train and expressway. Move right in!
Property Specifics
| Single Family | |
| — | |
| — | |
| 1970 | |
| — | |
| COLONIAL | |
| No | |
| — |
| Cook | |
| — | |
| 0 / Not Applicable | |
| — | |
| — | |
| — | |
| 12017104 | |
| 04083080100000 |
Nearby Schools
| NAME: | DISTRICT: | DISTANCE: | |
|---|---|---|---|
|
Grade School
Hickory Point Elementary School |
27 | — | |
|
Middle School
Wood Oaks Junior High School |
27 | Not in DB | |
|
High School
Glenbrook North High School |
225 | Not in DB | |
|
Alternate Elementary School
Shabonee School |
— | Not in DB | |
Property History
| DATE: | EVENT: | PRICE: | SOURCE: |
|---|---|---|---|
| 8 May, 2008 | Sold | $640,000 | MRED MLS |
| 15 Mar, 2008 | Under contract | $659,000 | MRED MLS |
| 5 Mar, 2008 | Listed for sale | $659,000 | MRED MLS |
| 24 May, 2024 | Sold | $810,000 | MRED MLS |
| 7 Apr, 2024 | Under contract | $785,000 | MRED MLS |
| 1 Apr, 2024 | Listed for sale | $785,000 | MRED MLS |
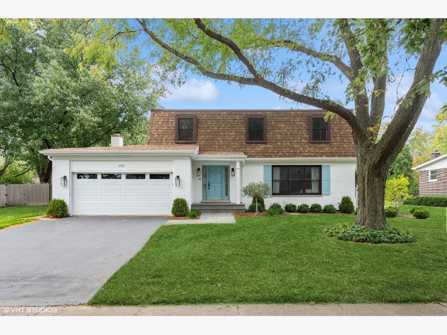
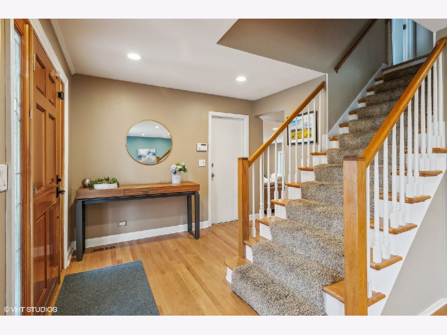
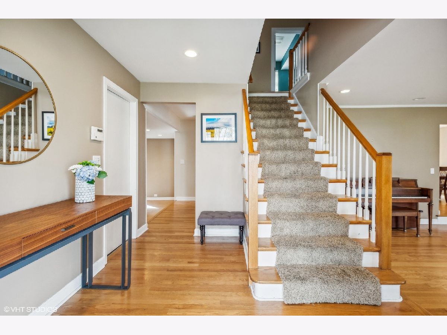
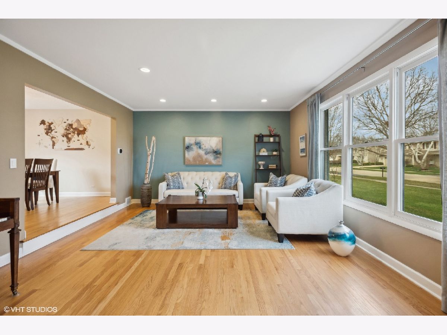
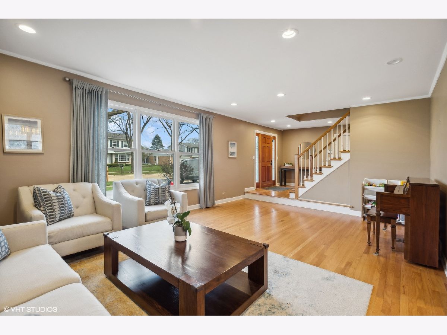
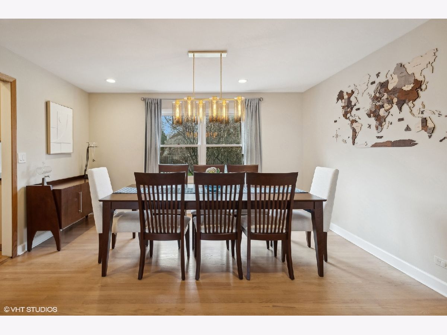
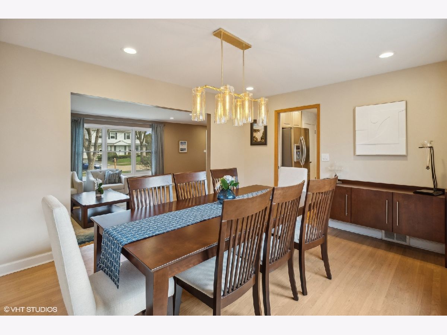
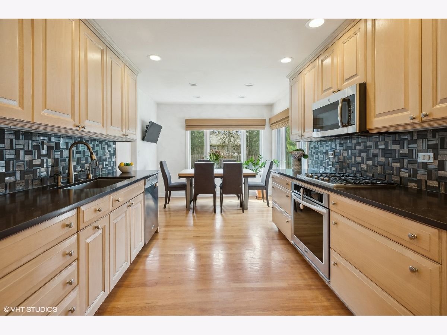
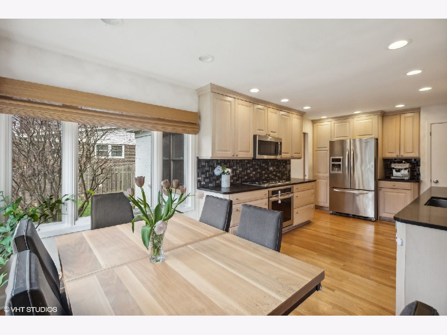
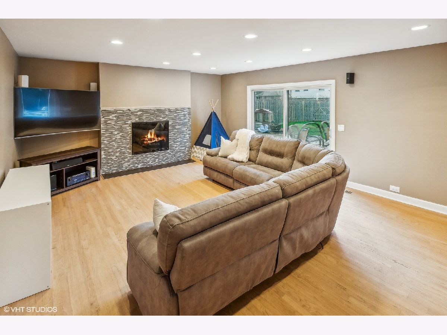
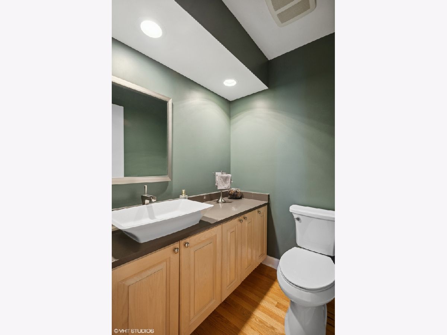
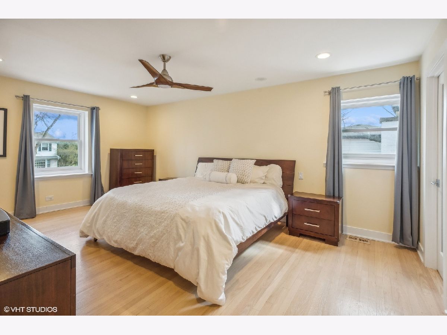
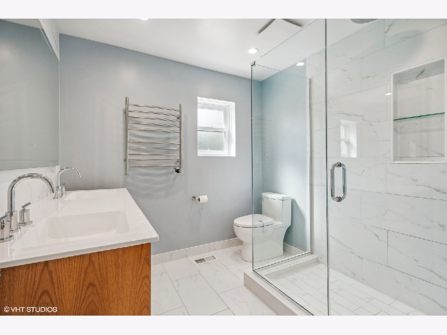
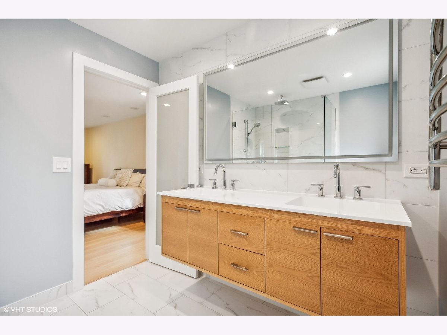
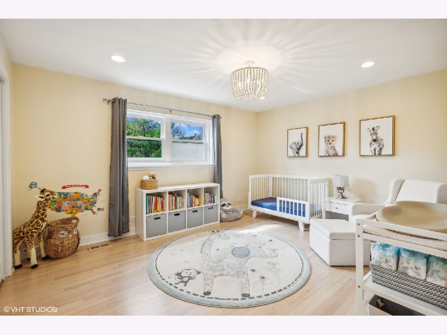
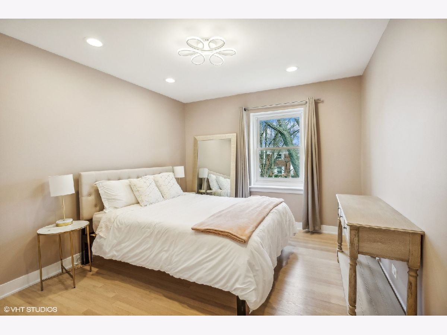
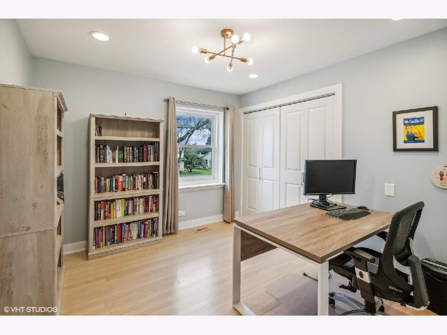
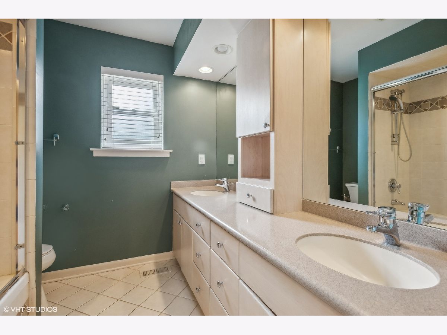
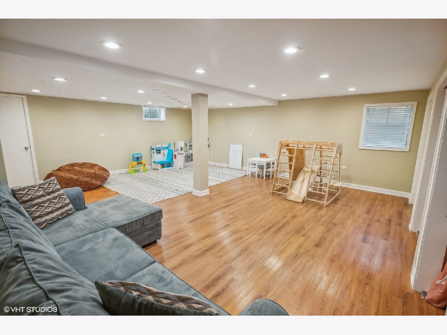
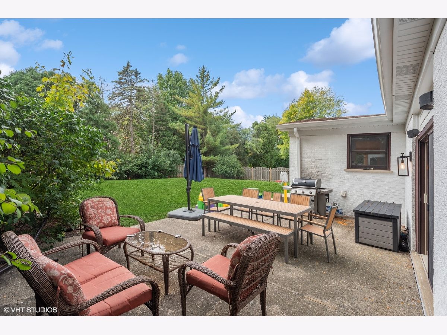
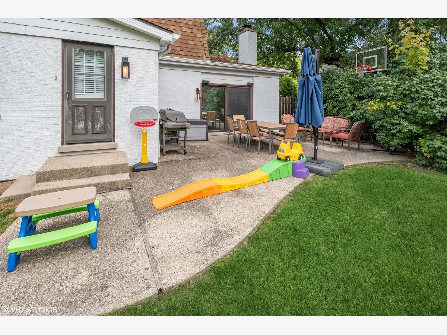
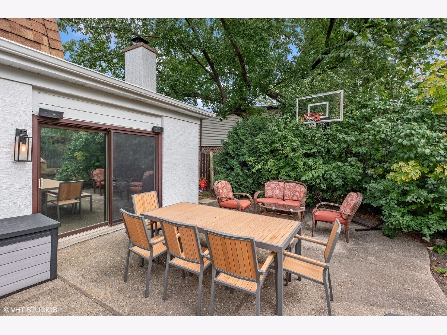
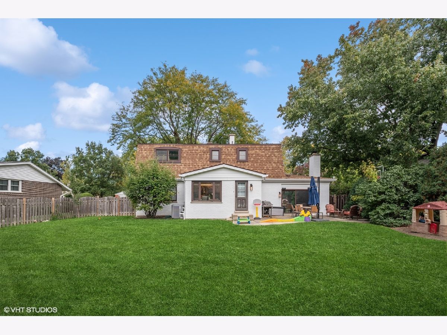
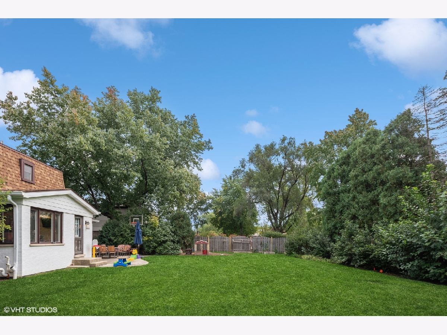
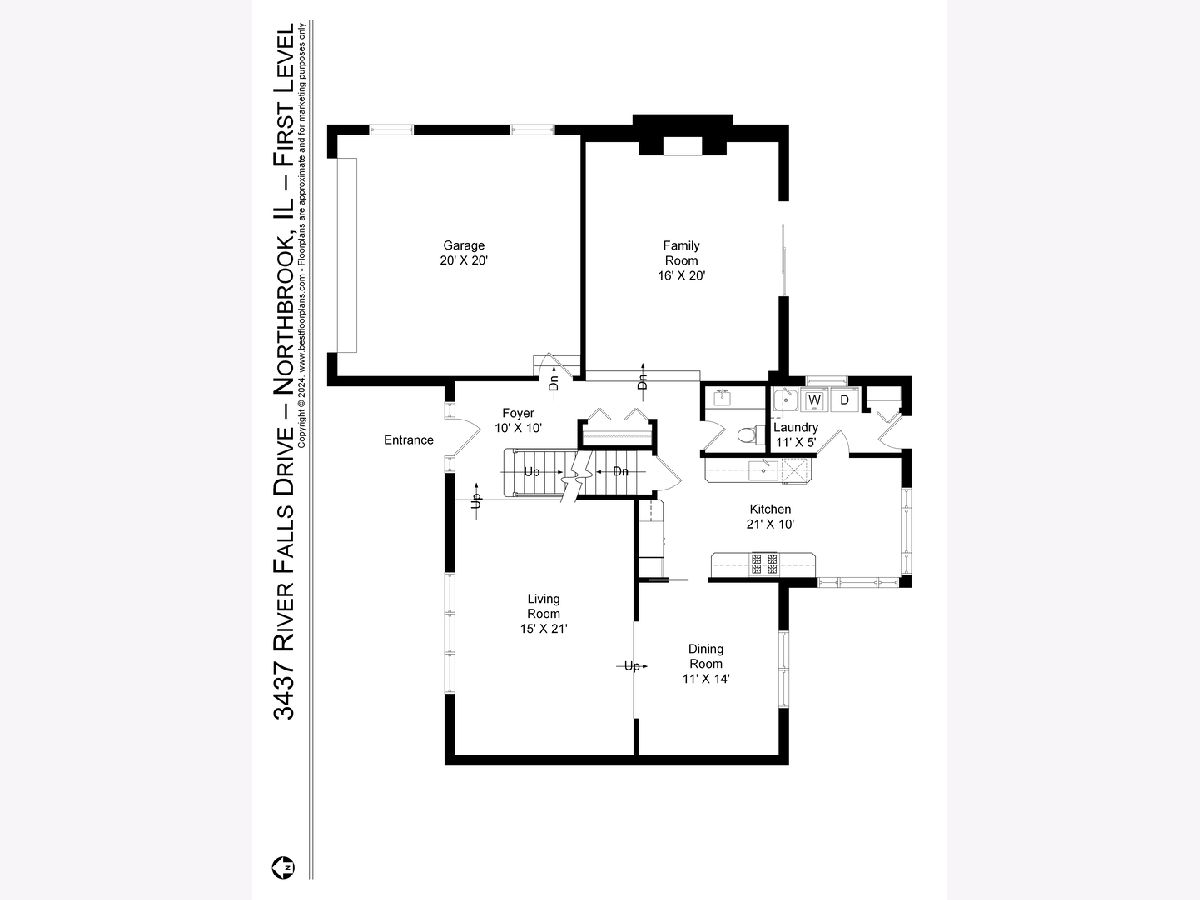
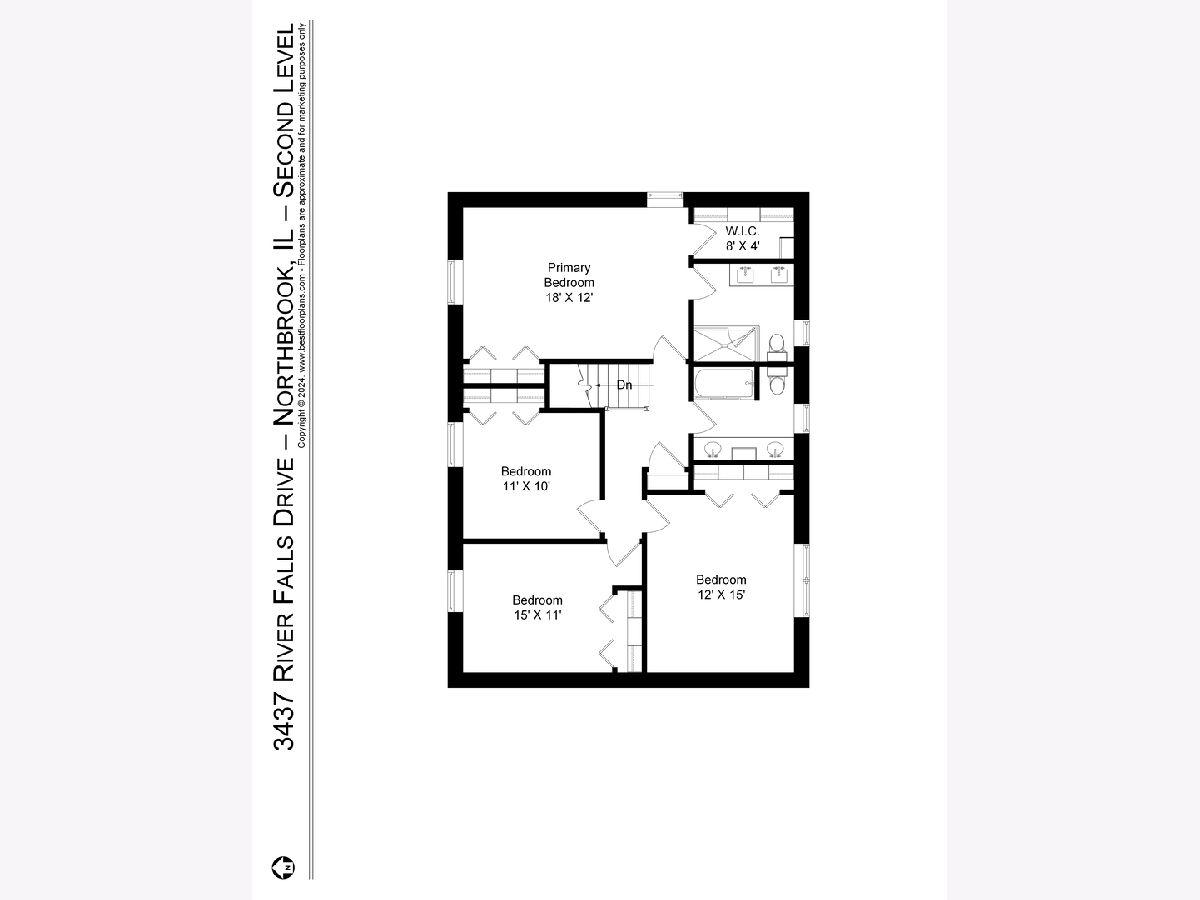
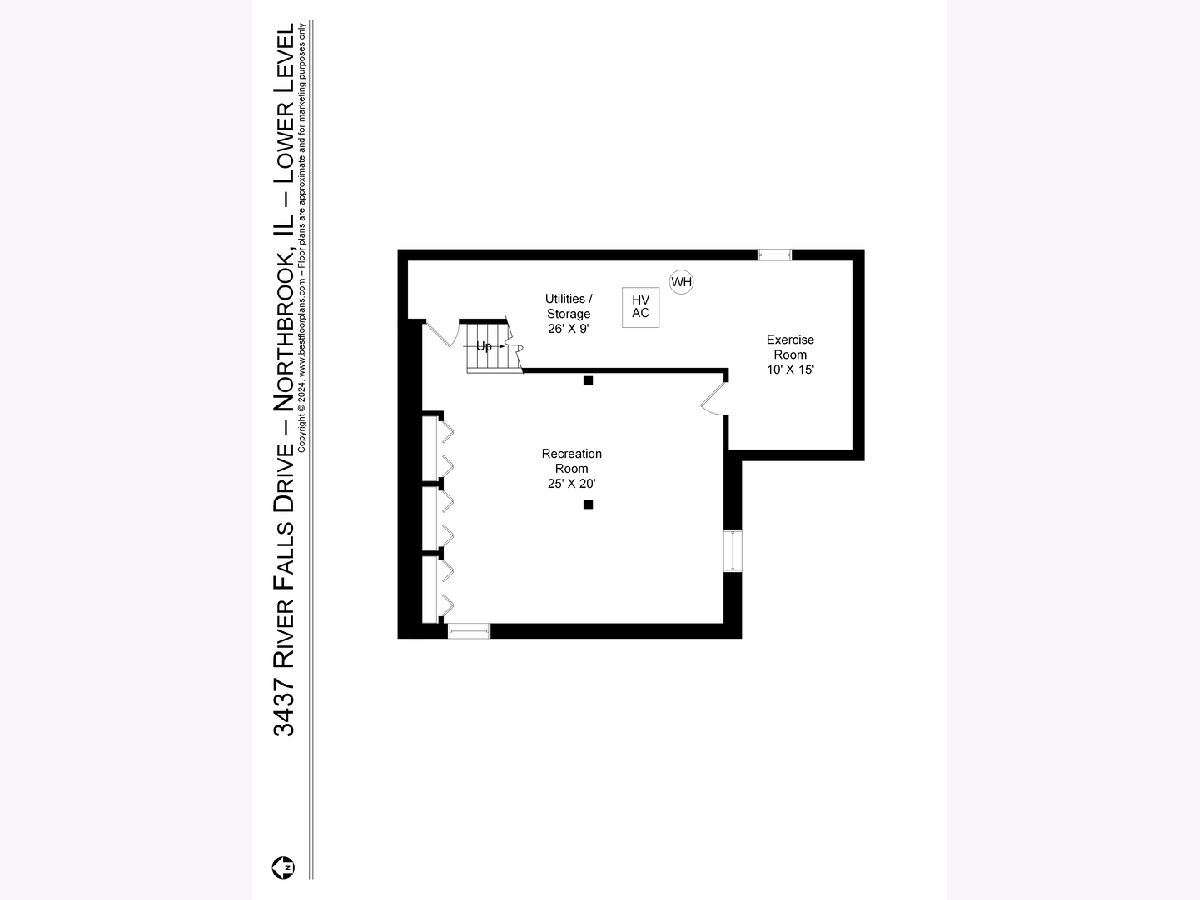
Room Specifics
Total Bedrooms: 4
Bedrooms Above Ground: 4
Bedrooms Below Ground: 0
Dimensions: —
Floor Type: —
Dimensions: —
Floor Type: —
Dimensions: —
Floor Type: —
Full Bathrooms: 3
Bathroom Amenities: Separate Shower,Double Sink,Soaking Tub
Bathroom in Basement: 0
Rooms: —
Basement Description: Finished
Other Specifics
| 2 | |
| — | |
| Asphalt,Side Drive | |
| — | |
| — | |
| 89.6 X 138 X 89.6 X 137 | |
| Unfinished | |
| — | |
| — | |
| — | |
| Not in DB | |
| — | |
| — | |
| — | |
| — |
Tax History
| Year | Property Taxes |
|---|---|
| 2008 | $7,093 |
| 2024 | $10,643 |
Contact Agent
Nearby Similar Homes
Nearby Sold Comparables
Contact Agent
Listing Provided By
Compass





