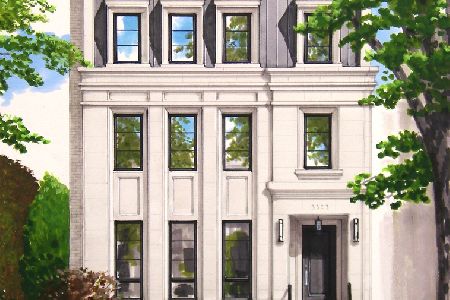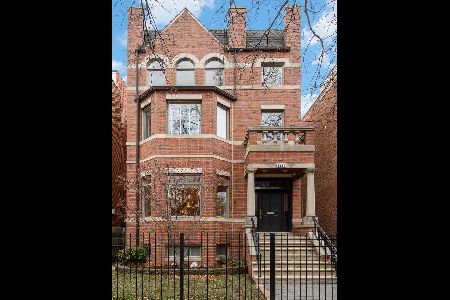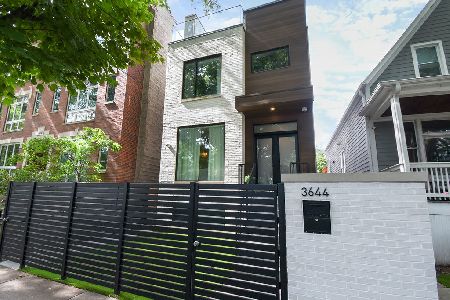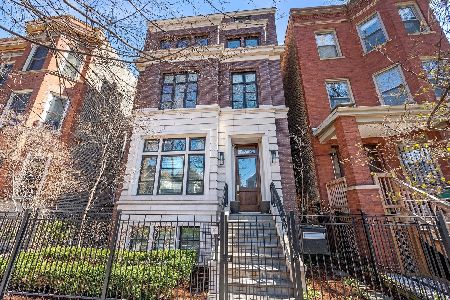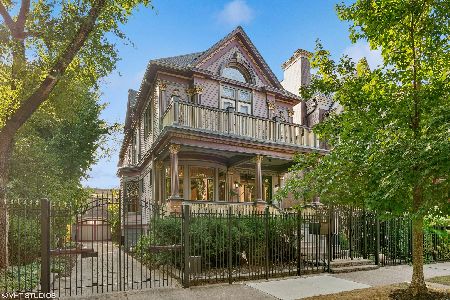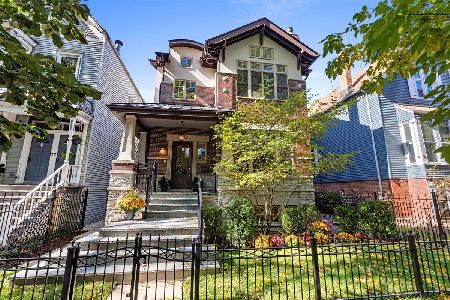3438 Greenview Avenue, Lake View, Chicago, Illinois 60657
$2,950,000
|
Sold
|
|
| Status: | Closed |
| Sqft: | 6,700 |
| Cost/Sqft: | $477 |
| Beds: | 6 |
| Baths: | 7 |
| Year Built: | 2004 |
| Property Taxes: | $47,485 |
| Days On Market: | 2553 |
| Lot Size: | 0,11 |
Description
One of the Southport Corridor's most distinguished homes situated on a 37.5' lot on beautiful tree-lined Greenview this extra-wide custom 6 bed/5.2 bath home boasts incredible feat including a rare front turret, expansive room sizes, functional layout & stunning finishes. The main level has rich hardwood flooring, a large living room & dining room, brand new custom kitchen w/ Neolith counters, comm grade appl, massive island & walk-in pantry, family room w/ fireplace w/ french doors overlooking a bluestone patio. The 2nd floor feat 4 beds w/ large baths, laundry room & stunning master suite w/ sitting room, spa-like master bath w/ marble, soaking tub & separate vanities. The top floor has an office situated in the top of the windowed turret, large gathering room, add'l bed/bath. The LL offers radiant heat, 2 gathering spaces, wet bar, laundry & bedroom w/ ensuite bath + 3 car garage w/ epoxy finish & add'l storage & covered front porch. NOTE: 3434 GREENVIEW NEXT DOOR AVAIL FOR SIDE LOT
Property Specifics
| Single Family | |
| — | |
| — | |
| 2004 | |
| Full,English | |
| — | |
| No | |
| 0.11 |
| Cook | |
| — | |
| 0 / Not Applicable | |
| None | |
| Lake Michigan | |
| Public Sewer | |
| 10256802 | |
| 14203090220000 |
Nearby Schools
| NAME: | DISTRICT: | DISTANCE: | |
|---|---|---|---|
|
Grade School
Hamilton Elementary School |
299 | — | |
|
Middle School
Hamilton Elementary School |
299 | Not in DB | |
|
High School
Lake View High School |
299 | Not in DB | |
Property History
| DATE: | EVENT: | PRICE: | SOURCE: |
|---|---|---|---|
| 6 Mar, 2019 | Sold | $2,950,000 | MRED MLS |
| 13 Feb, 2019 | Under contract | $3,195,000 | MRED MLS |
| 24 Jan, 2019 | Listed for sale | $3,195,000 | MRED MLS |
Room Specifics
Total Bedrooms: 6
Bedrooms Above Ground: 6
Bedrooms Below Ground: 0
Dimensions: —
Floor Type: Hardwood
Dimensions: —
Floor Type: Hardwood
Dimensions: —
Floor Type: Hardwood
Dimensions: —
Floor Type: —
Dimensions: —
Floor Type: —
Full Bathrooms: 7
Bathroom Amenities: Separate Shower,Steam Shower,Double Sink,Soaking Tub
Bathroom in Basement: 1
Rooms: Bedroom 5,Bedroom 6,Breakfast Room,Den,Office,Great Room,Recreation Room,Sitting Room,Mud Room,Storage
Basement Description: Finished
Other Specifics
| 3 | |
| — | |
| — | |
| Patio, Porch, Breezeway | |
| — | |
| 37.5X124 | |
| — | |
| Full | |
| Bar-Wet, Hardwood Floors, Heated Floors, Second Floor Laundry | |
| Double Oven, Range, Microwave, Dishwasher, Refrigerator, High End Refrigerator, Bar Fridge, Washer, Dryer, Disposal, Stainless Steel Appliance(s), Wine Refrigerator | |
| Not in DB | |
| — | |
| — | |
| — | |
| — |
Tax History
| Year | Property Taxes |
|---|---|
| 2019 | $47,485 |
Contact Agent
Nearby Similar Homes
Nearby Sold Comparables
Contact Agent
Listing Provided By
Compass

