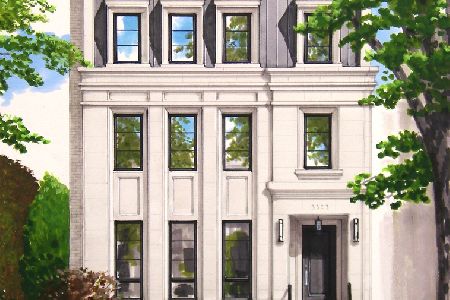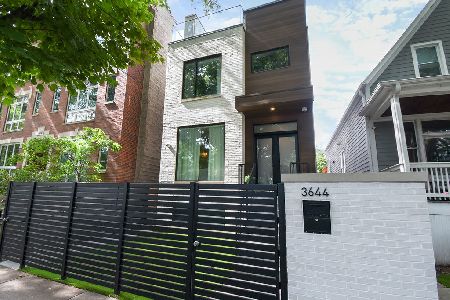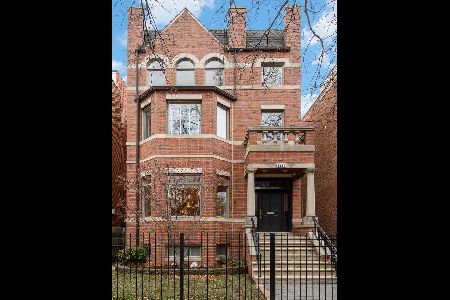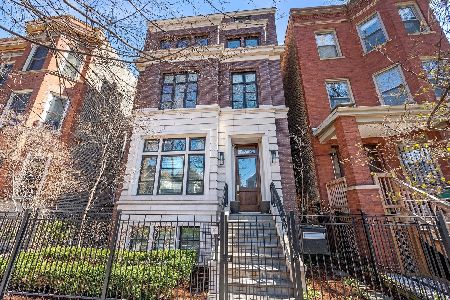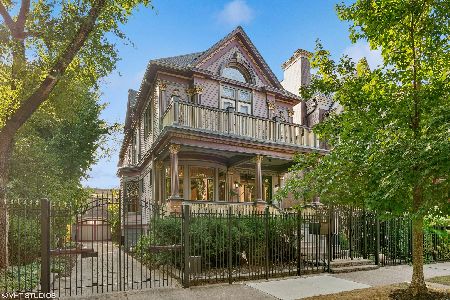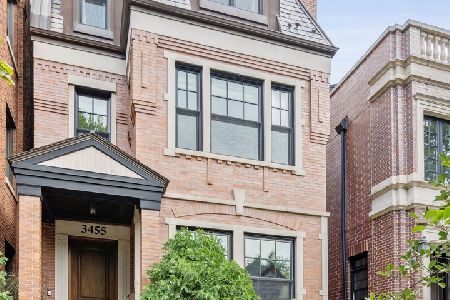3452 Greenview Avenue, Lake View, Chicago, Illinois 60657
$3,000,000
|
Sold
|
|
| Status: | Closed |
| Sqft: | 7,000 |
| Cost/Sqft: | $471 |
| Beds: | 6 |
| Baths: | 7 |
| Year Built: | 2006 |
| Property Taxes: | $43,313 |
| Days On Market: | 2850 |
| Lot Size: | 0,00 |
Description
This 7,000 sqft Environs resale is on a magnificent lot and a half in Chicago's popular Southport Corridor neighborhood. Features include generously proportioned living space with high quality transitional finishes, and outstanding outdoor space including a fenced front garden, a sport court with basketball hoop, a garage deck with outdoor kitchen, and a roof deck. Designed to feed a crowd, the kitchen has Viking, Thermador, SubZero and Miele appliances, a pantry closet, an island and breakfast table seating. There are 5 upstairs bedrooms including a luxurious master suite w/dual walk-in closets and a spa bath with steam shower and infinity tub. The kids baths have Ann Sachs tile and radiant heated floors. Other features include custom closets, a rec with wet bar, a media room with projection TV, an exercise room, a PH great room, an office, dual laundry centers, and an attached 3-car garage. The 3rd space is tandem, and currently built-out as a giant mud room.
Property Specifics
| Single Family | |
| — | |
| — | |
| 2006 | |
| Full,English | |
| — | |
| No | |
| — |
| Cook | |
| — | |
| 0 / Not Applicable | |
| None | |
| Lake Michigan | |
| Public Sewer | |
| 09902248 | |
| 14203090180000 |
Nearby Schools
| NAME: | DISTRICT: | DISTANCE: | |
|---|---|---|---|
|
Grade School
Hamilton Elementary School |
299 | — | |
|
Middle School
Hamilton Elementary School |
299 | Not in DB | |
|
High School
Lake View High School |
299 | Not in DB | |
Property History
| DATE: | EVENT: | PRICE: | SOURCE: |
|---|---|---|---|
| 11 Jul, 2018 | Sold | $3,000,000 | MRED MLS |
| 19 Apr, 2018 | Under contract | $3,295,000 | MRED MLS |
| 2 Apr, 2018 | Listed for sale | $3,295,000 | MRED MLS |
Room Specifics
Total Bedrooms: 6
Bedrooms Above Ground: 6
Bedrooms Below Ground: 0
Dimensions: —
Floor Type: Hardwood
Dimensions: —
Floor Type: Hardwood
Dimensions: —
Floor Type: Hardwood
Dimensions: —
Floor Type: —
Dimensions: —
Floor Type: —
Full Bathrooms: 7
Bathroom Amenities: Whirlpool,Separate Shower,Steam Shower,Double Sink,Full Body Spray Shower
Bathroom in Basement: 1
Rooms: Walk In Closet,Bedroom 5,Breakfast Room,Bedroom 6,Office,Exercise Room,Theatre Room,Great Room,Recreation Room,Deck
Basement Description: Finished
Other Specifics
| 3 | |
| Concrete Perimeter | |
| — | |
| — | |
| Fenced Yard,Landscaped | |
| 37.5 X 124 | |
| — | |
| Full | |
| Skylight(s), Bar-Wet, Hardwood Floors, Heated Floors, Second Floor Laundry | |
| Double Oven, Range, Microwave, Dishwasher, High End Refrigerator, Bar Fridge, Freezer, Washer, Dryer, Disposal, Stainless Steel Appliance(s), Wine Refrigerator, Range Hood | |
| Not in DB | |
| — | |
| — | |
| — | |
| Gas Log |
Tax History
| Year | Property Taxes |
|---|---|
| 2018 | $43,313 |
Contact Agent
Nearby Similar Homes
Nearby Sold Comparables
Contact Agent
Listing Provided By
Coldwell Banker Residential

