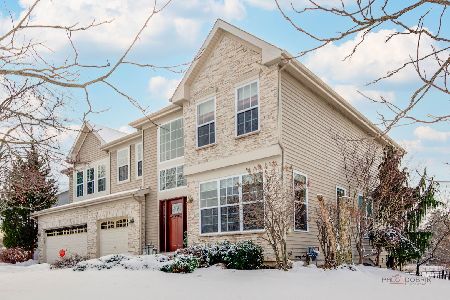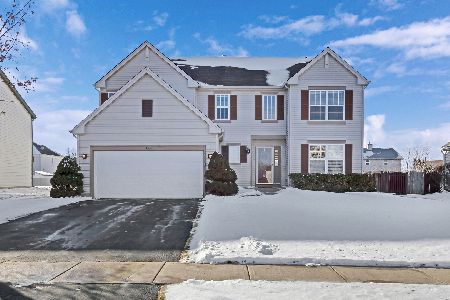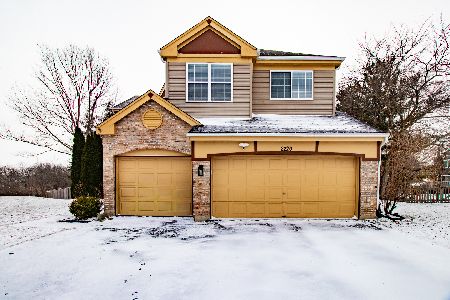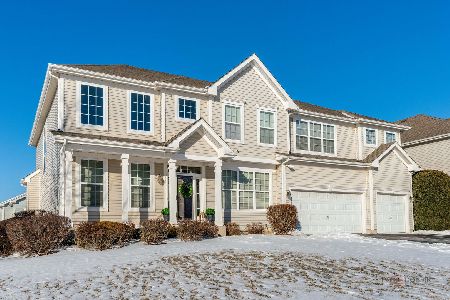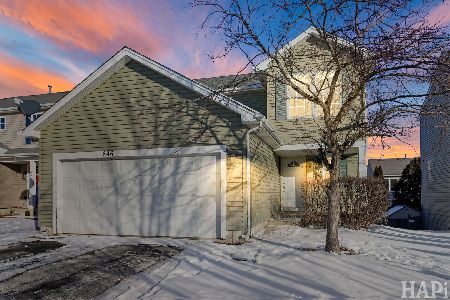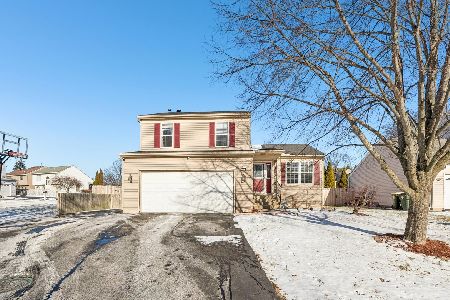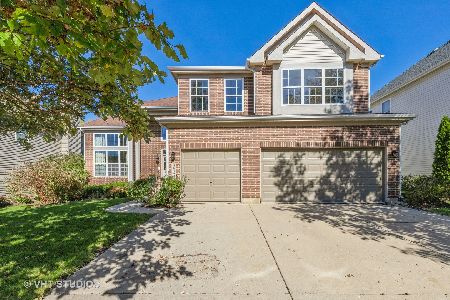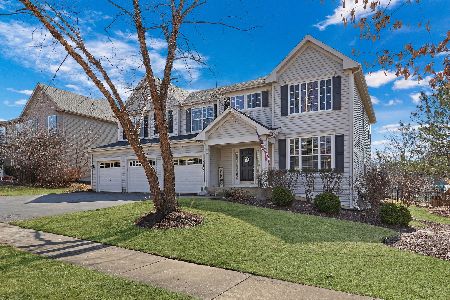344 Cedar Ridge Drive, Lake Villa, Illinois 60046
$415,000
|
Sold
|
|
| Status: | Closed |
| Sqft: | 3,973 |
| Cost/Sqft: | $103 |
| Beds: | 4 |
| Baths: | 4 |
| Year Built: | 2006 |
| Property Taxes: | $11,645 |
| Days On Market: | 1772 |
| Lot Size: | 0,24 |
Description
Truly stunning and spacious home in the Cedar Ridge Estates subdivision. Amazing floor plan perfect for entertaining. The 2 story foyer invites you into this gorgeous home featuring hardwood floors, elegant front staircase and living room/dining room combination. The huge kitchen features a large island w/ breakfast bar seating, closet pantry, plenty of table space, built in double oven, all stainless steel appliances and desk/coffee bar. This kitchen is definitely the heart of this home! It also opens to a 2 story family room with floor to ceiling stone gas fireplace. The first floor also has a den/office/playroom, 1/2 bath and laundry. There are dual staircases to lead you upstairs to find a huge loft area, Master Bedroom w/ ensuite, 3 additional good sized bedrooms and a full bathroom. The Master Bedroom contains 2 large walk-in closets, a sitting room/office area and a full master bath w/ Jacuzzi tub, separate shower and double sinks. The basement is truly the place to be with a game room, theater area, 5th bedroom/den, another office space, full bathroom and wet bar. The custom bar area has granite counters, fridge, dishwasher, sink and plenty of seating. The basement could also be used for an in-law arrangement or private guest area. Enjoy the outdoors on this custom patio with built in seating wall, gas grill and firepit area and accessible walking trail.
Property Specifics
| Single Family | |
| — | |
| — | |
| 2006 | |
| Full | |
| — | |
| No | |
| 0.24 |
| Lake | |
| Cedar Ridge Estates | |
| 38 / Monthly | |
| Insurance | |
| Public | |
| Public Sewer | |
| 11038511 | |
| 06084160020000 |
Nearby Schools
| NAME: | DISTRICT: | DISTANCE: | |
|---|---|---|---|
|
High School
Grant Community High School |
124 | Not in DB | |
Property History
| DATE: | EVENT: | PRICE: | SOURCE: |
|---|---|---|---|
| 10 May, 2021 | Sold | $415,000 | MRED MLS |
| 4 Apr, 2021 | Under contract | $409,900 | MRED MLS |
| 30 Mar, 2021 | Listed for sale | $409,900 | MRED MLS |

















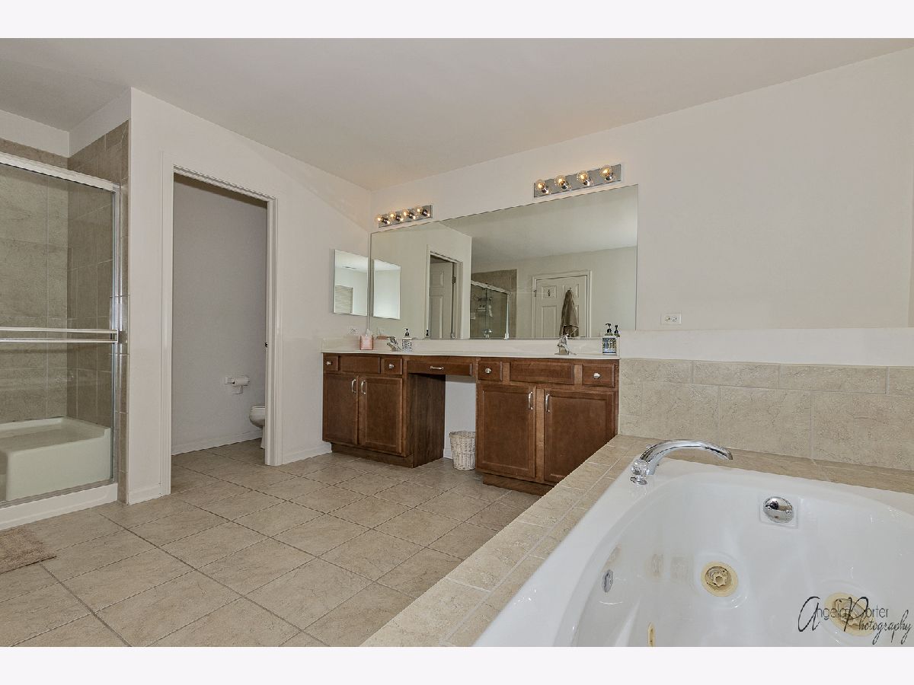
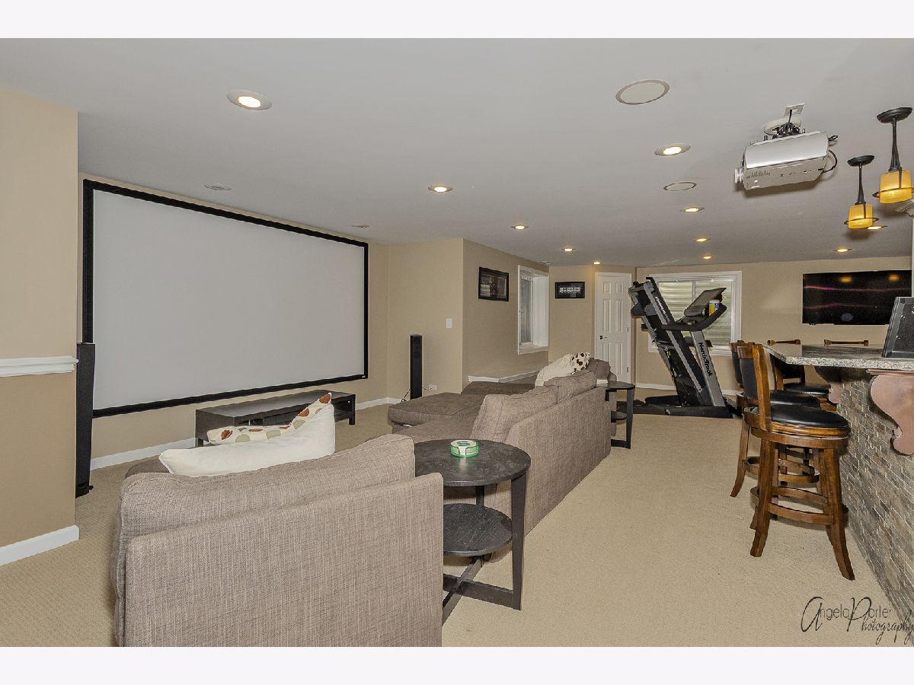
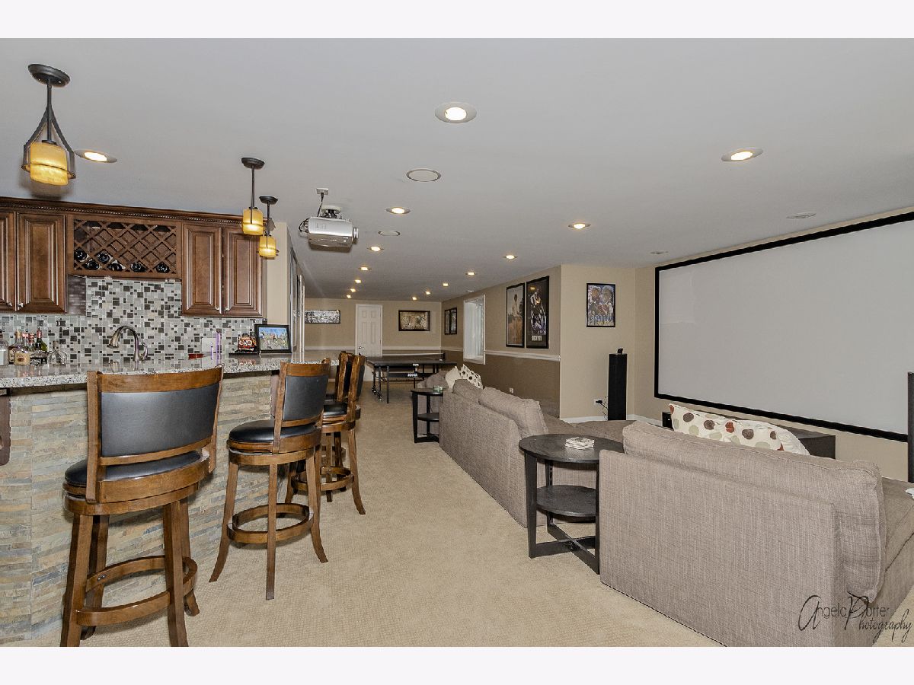











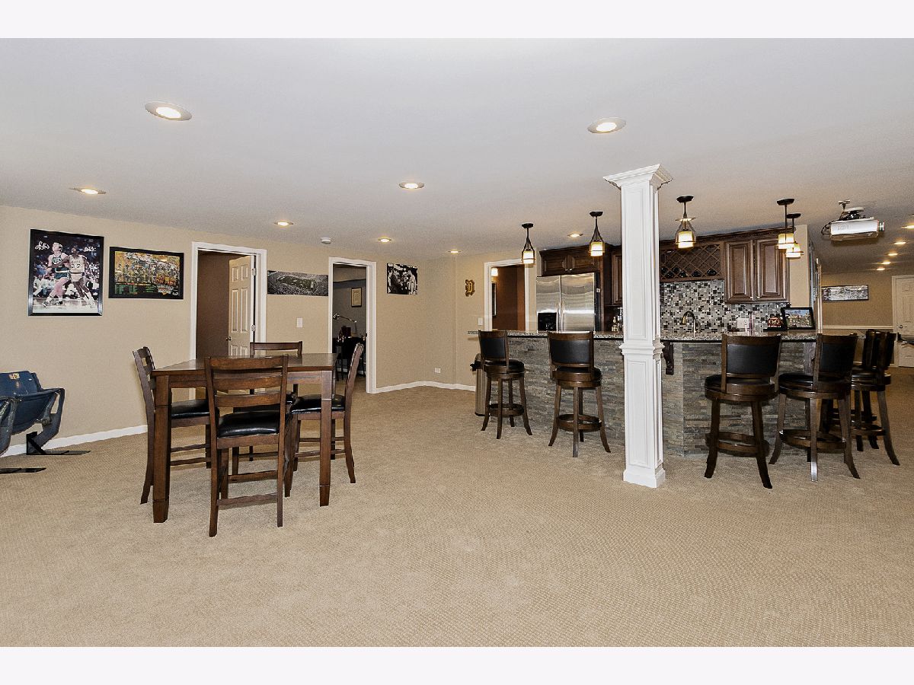

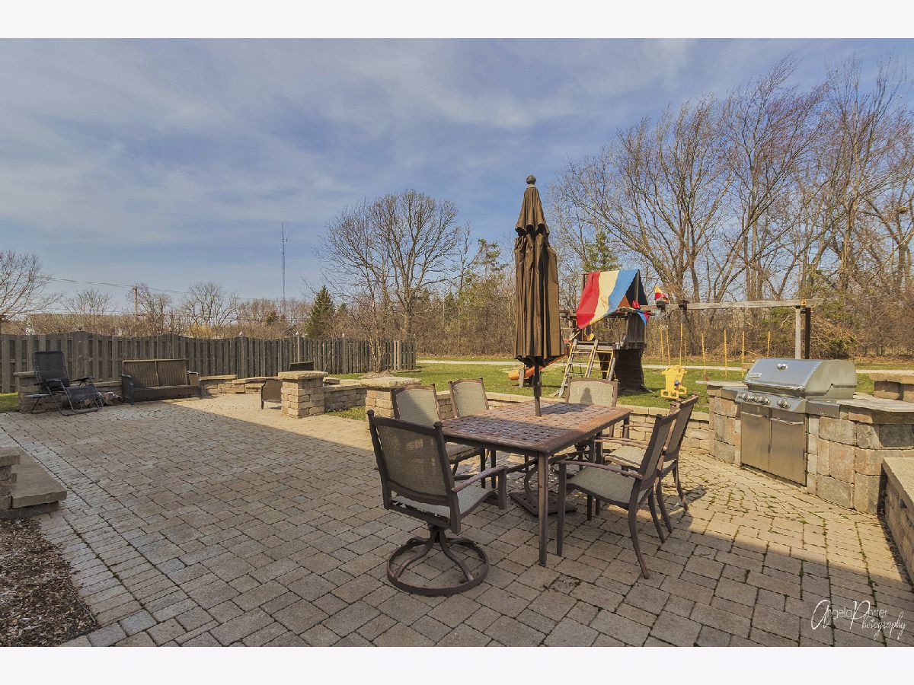


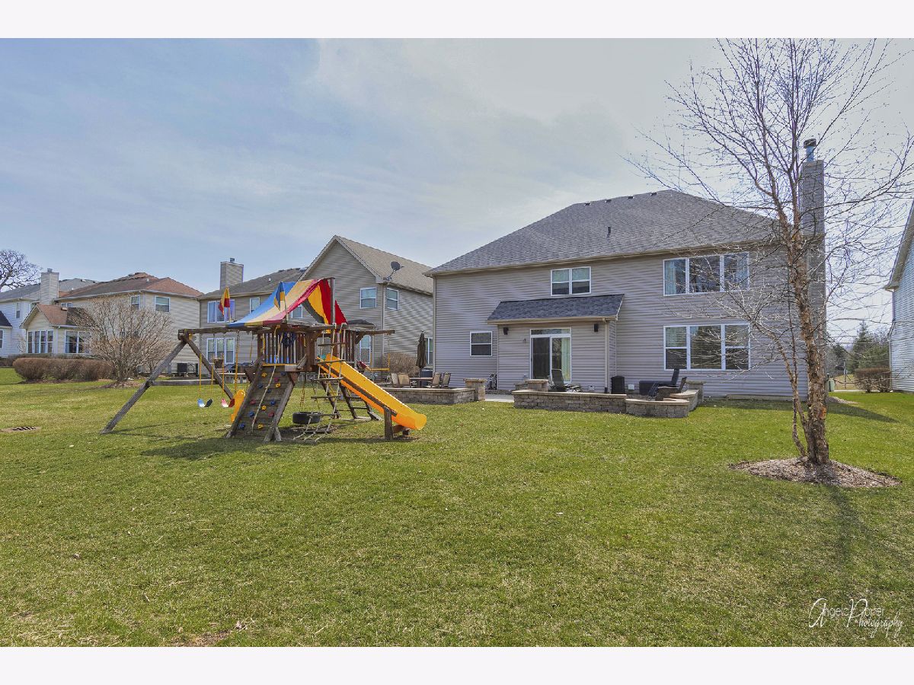



Room Specifics
Total Bedrooms: 4
Bedrooms Above Ground: 4
Bedrooms Below Ground: 0
Dimensions: —
Floor Type: Carpet
Dimensions: —
Floor Type: Carpet
Dimensions: —
Floor Type: Carpet
Full Bathrooms: 4
Bathroom Amenities: Whirlpool,Separate Shower,Double Sink
Bathroom in Basement: 0
Rooms: Den,Office,Study,Loft,Game Room,Sitting Room,Theatre Room,Foyer
Basement Description: Partially Finished
Other Specifics
| 3 | |
| Concrete Perimeter | |
| Asphalt | |
| Patio, Storms/Screens | |
| — | |
| 70 X 150 | |
| — | |
| Full | |
| Vaulted/Cathedral Ceilings, Bar-Wet, Hardwood Floors, First Floor Laundry, Walk-In Closet(s) | |
| Double Oven, Microwave, Dishwasher, Refrigerator, Bar Fridge, Washer, Dryer, Disposal, Stainless Steel Appliance(s), Cooktop, Water Softener Owned | |
| Not in DB | |
| Park, Lake, Curbs, Sidewalks, Street Lights, Street Paved | |
| — | |
| — | |
| Gas Log, Gas Starter |
Tax History
| Year | Property Taxes |
|---|---|
| 2021 | $11,645 |
Contact Agent
Nearby Similar Homes
Nearby Sold Comparables
Contact Agent
Listing Provided By
RE/MAX Plaza

