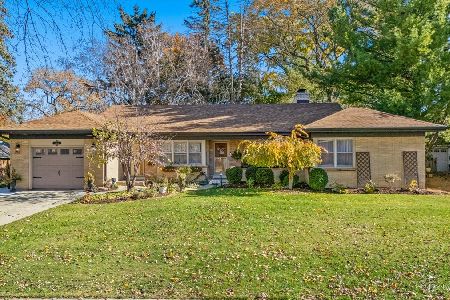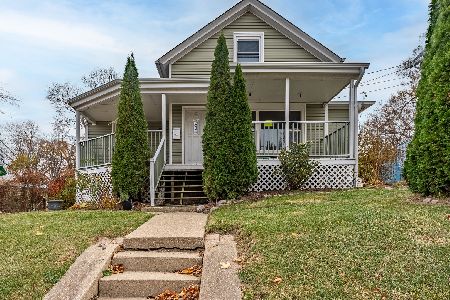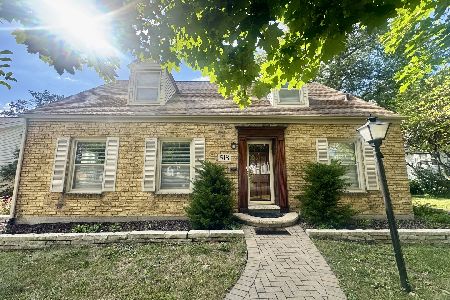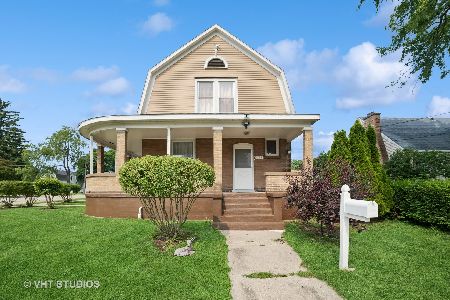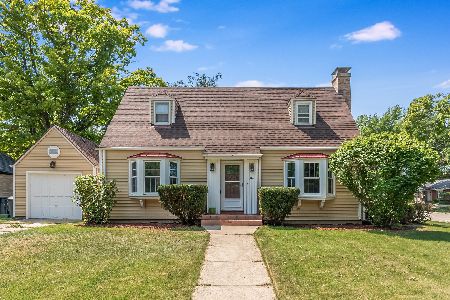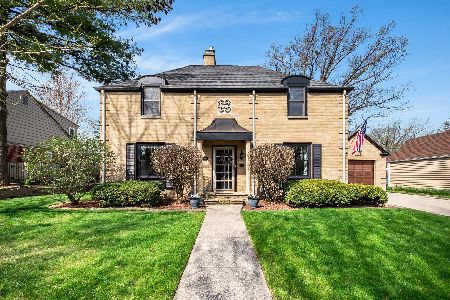344 Hamilton Avenue, Elgin, Illinois 60123
$150,000
|
Sold
|
|
| Status: | Closed |
| Sqft: | 1,730 |
| Cost/Sqft: | $92 |
| Beds: | 4 |
| Baths: | 2 |
| Year Built: | 1940 |
| Property Taxes: | $6,479 |
| Days On Market: | 5080 |
| Lot Size: | 0,00 |
Description
Classic Colonial Cape Cod built by current owner in 1940. Large living rm w/fireplace, French doors to three season sun porch. Formal dining rm w/built in corner cupboards, bay windows. Interior has been freshly & professionally painted in warm neutral tones, some hardwood floors under carpeting. Two separate (zoned) GFA furnaces & central air units. New 200 amp electrical service in '12, new roof w/tear off in '10
Property Specifics
| Single Family | |
| — | |
| Cape Cod | |
| 1940 | |
| Full | |
| — | |
| No | |
| — |
| Kane | |
| Edward Obeirnes | |
| 0 / Not Applicable | |
| None | |
| Public | |
| Public Sewer, Sewer-Storm | |
| 07978059 | |
| 0614109010 |
Nearby Schools
| NAME: | DISTRICT: | DISTANCE: | |
|---|---|---|---|
|
Grade School
Highland Elementary School |
46 | — | |
|
Middle School
Kimball Middle School |
46 | Not in DB | |
|
High School
Larkin High School |
46 | Not in DB | |
Property History
| DATE: | EVENT: | PRICE: | SOURCE: |
|---|---|---|---|
| 6 Aug, 2012 | Sold | $150,000 | MRED MLS |
| 29 May, 2012 | Under contract | $159,900 | MRED MLS |
| — | Last price change | $169,900 | MRED MLS |
| 19 Jan, 2012 | Listed for sale | $169,900 | MRED MLS |
| 24 Feb, 2017 | Sold | $204,000 | MRED MLS |
| 10 Jan, 2017 | Under contract | $209,900 | MRED MLS |
| — | Last price change | $214,900 | MRED MLS |
| 22 Dec, 2016 | Listed for sale | $214,900 | MRED MLS |
| 27 Aug, 2018 | Sold | $222,000 | MRED MLS |
| 26 Jul, 2018 | Under contract | $222,000 | MRED MLS |
| — | Last price change | $224,500 | MRED MLS |
| 29 Jun, 2018 | Listed for sale | $232,800 | MRED MLS |
| 23 Sep, 2021 | Sold | $255,000 | MRED MLS |
| 9 Aug, 2021 | Under contract | $259,900 | MRED MLS |
| 27 Jul, 2021 | Listed for sale | $259,900 | MRED MLS |
Room Specifics
Total Bedrooms: 4
Bedrooms Above Ground: 4
Bedrooms Below Ground: 0
Dimensions: —
Floor Type: Carpet
Dimensions: —
Floor Type: Carpet
Dimensions: —
Floor Type: Carpet
Full Bathrooms: 2
Bathroom Amenities: —
Bathroom in Basement: 0
Rooms: Sun Room
Basement Description: Finished
Other Specifics
| 3 | |
| Concrete Perimeter | |
| Concrete | |
| Porch Screened, Storms/Screens | |
| Corner Lot,Landscaped | |
| 79' X 132' | |
| Dormer | |
| None | |
| Hardwood Floors | |
| Range, Dishwasher, Refrigerator, Washer, Dryer, Disposal | |
| Not in DB | |
| Sidewalks, Street Lights, Street Paved | |
| — | |
| — | |
| Wood Burning, Attached Fireplace Doors/Screen, Gas Log, Includes Accessories |
Tax History
| Year | Property Taxes |
|---|---|
| 2012 | $6,479 |
| 2017 | $5,606 |
| 2018 | $5,956 |
| 2021 | $6,223 |
Contact Agent
Nearby Similar Homes
Nearby Sold Comparables
Contact Agent
Listing Provided By
RE/MAX Horizon

