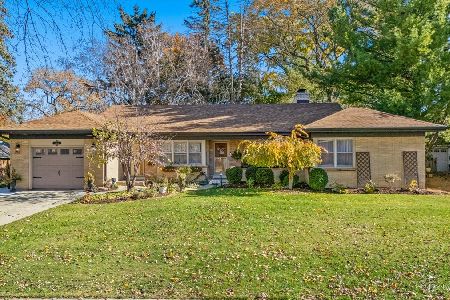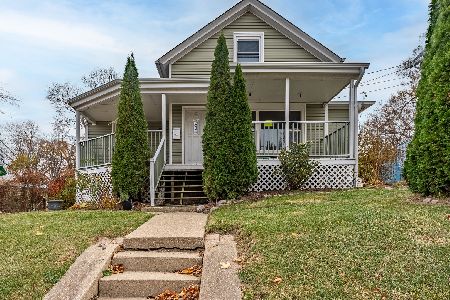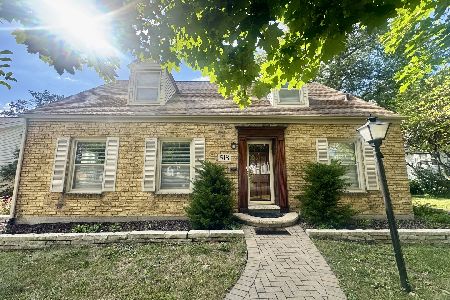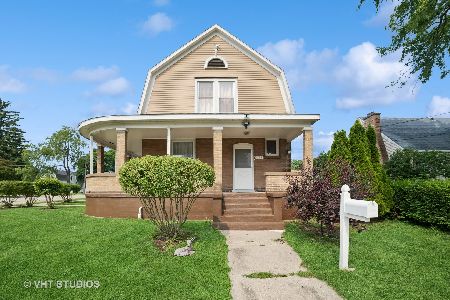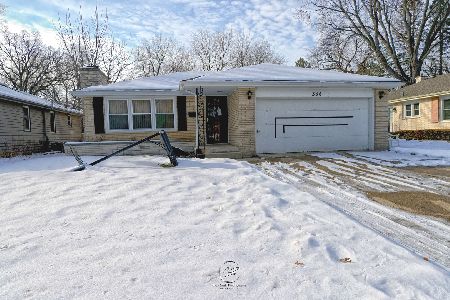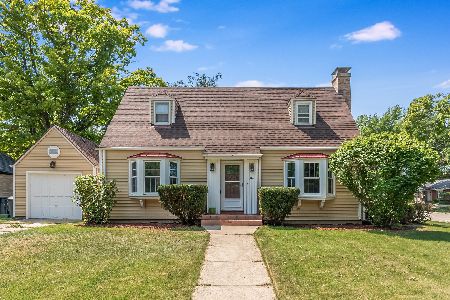804 High Street, Elgin, Illinois 60123
$185,000
|
Sold
|
|
| Status: | Closed |
| Sqft: | 1,652 |
| Cost/Sqft: | $112 |
| Beds: | 4 |
| Baths: | 2 |
| Year Built: | — |
| Property Taxes: | $4,614 |
| Days On Market: | 3330 |
| Lot Size: | 0,00 |
Description
Great corner ranch in the Wing Park area..This home features a huge living room area and large kitchen with all appliances staying,and a new kitchen floor and some new kitchen lighting.. Main bathroom has been remodeled and features a heated floor and towel rack new tile .. Large shower has a water fall and new tile... There are four bedrooms and a den/bedroom with access to the newly landscaped patio with privacy fencing. The basement is beautifully finished and has room for everyone in the family.. Also in the basement is a full bath.. Air and heater have been replaced in 2015, Carpet in basement 2015 , House painted outside in 2016, Roof ,Chimney and Windows replaced in 2006 , Patio new in 2014 , Fencing in 2015 , Garage is two cars and has a storage upstairs. Home Warranty included for peace of mind..Come see this home you will not be disappointed.new sliding glass door on the way
Property Specifics
| Single Family | |
| — | |
| Ranch | |
| — | |
| Full | |
| — | |
| No | |
| — |
| Kane | |
| — | |
| 0 / Not Applicable | |
| None | |
| Public | |
| Public Sewer | |
| 09380456 | |
| 0614105022 |
Property History
| DATE: | EVENT: | PRICE: | SOURCE: |
|---|---|---|---|
| 18 Jan, 2017 | Sold | $185,000 | MRED MLS |
| 1 Dec, 2016 | Under contract | $184,900 | MRED MLS |
| — | Last price change | $188,277 | MRED MLS |
| 2 Nov, 2016 | Listed for sale | $188,277 | MRED MLS |
Room Specifics
Total Bedrooms: 4
Bedrooms Above Ground: 4
Bedrooms Below Ground: 0
Dimensions: —
Floor Type: Hardwood
Dimensions: —
Floor Type: Hardwood
Dimensions: —
Floor Type: Carpet
Full Bathrooms: 2
Bathroom Amenities: Double Shower
Bathroom in Basement: 1
Rooms: Den
Basement Description: Finished
Other Specifics
| 2 | |
| — | |
| — | |
| — | |
| Corner Lot | |
| 53X132X55X133 | |
| — | |
| None | |
| Hardwood Floors, Wood Laminate Floors, Heated Floors, First Floor Bedroom, First Floor Full Bath | |
| Range, Microwave, Refrigerator | |
| Not in DB | |
| — | |
| — | |
| — | |
| — |
Tax History
| Year | Property Taxes |
|---|---|
| 2017 | $4,614 |
Contact Agent
Nearby Similar Homes
Nearby Sold Comparables
Contact Agent
Listing Provided By
Berkshire Hathaway HomeServices Starck Real Estate

