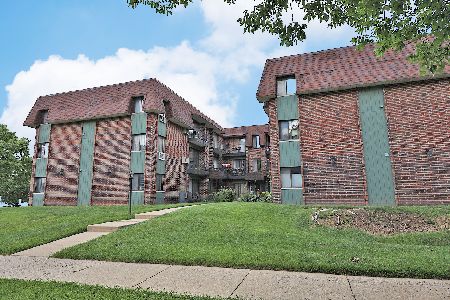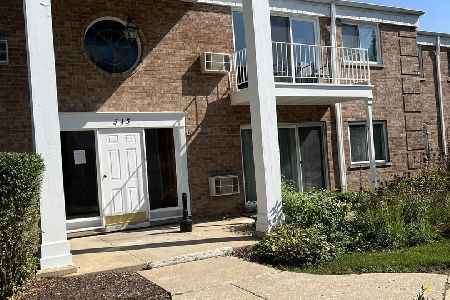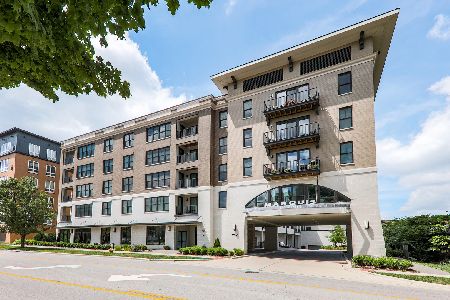344 Maple Avenue, Downers Grove, Illinois 60515
$390,000
|
Sold
|
|
| Status: | Closed |
| Sqft: | 2,800 |
| Cost/Sqft: | $143 |
| Beds: | 4 |
| Baths: | 4 |
| Year Built: | 2006 |
| Property Taxes: | $6,989 |
| Days On Market: | 2518 |
| Lot Size: | 0,00 |
Description
Lovely brick duplex. Extremely well built in 2006. 2800 square feet on 3 levels. Walk 2 blocks to train and a few blocks to Hummer park. Open, spacious floor plan. Hardwood flooring, crown molding, soaring ceilings, and skylight. Cook's kitchen with island, stainless steel appliances, 42 inch cabinetry, and granite counters. Family room with gas fireplace and sliding door to deck. Huge master suite with large walk in closet, sitting area, and master bath with jacuzzi tub, separate shower, and double sinks. Fully finished lover level offers 2nd kitchen, full bath, 4th bedroom, private entrance. Perfect for in-laws or a teen suite! 2 sets of laundry in this home- lower level and 2nd floor (owners are leaving 1 washer and dryer). No association fees. Owners have loved the convenience of this location and home.
Property Specifics
| Condos/Townhomes | |
| 2 | |
| — | |
| 2006 | |
| Full,Walkout | |
| — | |
| No | |
| — |
| Du Page | |
| — | |
| 0 / Monthly | |
| None | |
| Lake Michigan | |
| Public Sewer | |
| 10280942 | |
| 0909107028 |
Nearby Schools
| NAME: | DISTRICT: | DISTANCE: | |
|---|---|---|---|
|
Grade School
Lester Elementary School |
58 | — | |
|
Middle School
Herrick Middle School |
58 | Not in DB | |
|
High School
North High School |
99 | Not in DB | |
Property History
| DATE: | EVENT: | PRICE: | SOURCE: |
|---|---|---|---|
| 28 May, 2010 | Sold | $353,000 | MRED MLS |
| 24 Aug, 2009 | Under contract | $353,000 | MRED MLS |
| 4 Aug, 2009 | Listed for sale | $353,000 | MRED MLS |
| 4 Nov, 2016 | Sold | $425,000 | MRED MLS |
| 12 Aug, 2016 | Under contract | $440,000 | MRED MLS |
| 17 May, 2016 | Listed for sale | $440,000 | MRED MLS |
| 23 Jul, 2019 | Sold | $390,000 | MRED MLS |
| 12 Jun, 2019 | Under contract | $399,000 | MRED MLS |
| 24 Feb, 2019 | Listed for sale | $399,000 | MRED MLS |
Room Specifics
Total Bedrooms: 4
Bedrooms Above Ground: 4
Bedrooms Below Ground: 0
Dimensions: —
Floor Type: Carpet
Dimensions: —
Floor Type: Carpet
Dimensions: —
Floor Type: Slate
Full Bathrooms: 4
Bathroom Amenities: Separate Shower,Double Sink
Bathroom in Basement: 0
Rooms: Kitchen,Breakfast Room,Recreation Room
Basement Description: Finished
Other Specifics
| 2 | |
| Concrete Perimeter | |
| Concrete | |
| Deck, Patio, Storms/Screens, End Unit | |
| Landscaped | |
| 26.68 X116.35 30.68X116.35 | |
| — | |
| Full | |
| Vaulted/Cathedral Ceilings, Hardwood Floors, In-Law Arrangement, Laundry Hook-Up in Unit, Storage | |
| Range, Microwave, Dishwasher, Refrigerator, Washer, Dryer, Disposal, Stainless Steel Appliance(s) | |
| Not in DB | |
| — | |
| — | |
| — | |
| Gas Log |
Tax History
| Year | Property Taxes |
|---|---|
| 2010 | $6,062 |
| 2016 | $6,320 |
| 2019 | $6,989 |
Contact Agent
Nearby Similar Homes
Nearby Sold Comparables
Contact Agent
Listing Provided By
Baird & Warner Real Estate








