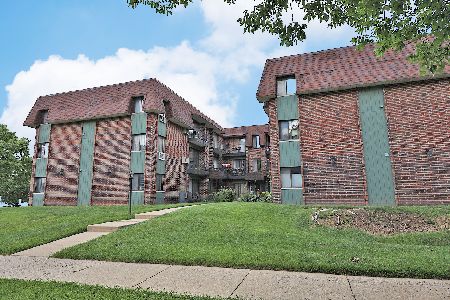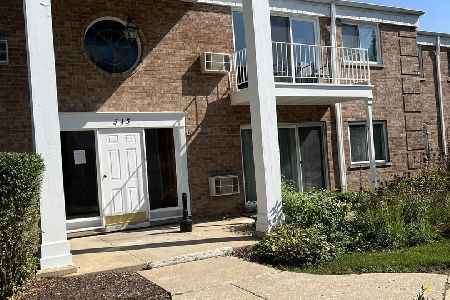940 Maple Avenue, Downers Grove, Illinois 60515
$628,707
|
Sold
|
|
| Status: | Closed |
| Sqft: | 1,795 |
| Cost/Sqft: | $340 |
| Beds: | 3 |
| Baths: | 3 |
| Year Built: | 2016 |
| Property Taxes: | $0 |
| Days On Market: | 3328 |
| Lot Size: | 0,00 |
Description
The Marquis on Maple... The Ultimate Lifestyle, Sophisticated Living, Perfectly Located! New construction, distinctive architecture & style, outstanding location in the heart of vibrant downtown Downers Grove. Walk to Metra Train Station, schools, restaurants, bandshell, shops... Car-free living possible. Entire 1st level is devoted to luxury amenities: covered welcoming Arrival Court, Resident Lounge, Lobby, private Club Rm with full Entertainment Kitchen, Bar, TV, access to Patio, Fitness Center & Parking. Stunning & unique outdoor refuge, the Garden Lounge offers Grilling area, Fire Pit, Group Seating, Dog-Walking Area & Event Lawn. Features include: hospitable surroundings to foster community, secure building, temperature controlled indoor parking, 2 elevators, balconies, storage, expansive windows & views. All units pre-wired for Smart Home upgrades. Choose from 2 & 3 bedroom Luxury Condos, variety of floor plans, customize if you choose. Investors Welcome. February 2017 delivery.
Property Specifics
| Condos/Townhomes | |
| 5 | |
| — | |
| 2016 | |
| None | |
| A | |
| No | |
| — |
| Du Page | |
| — | |
| 0 / Monthly | |
| None | |
| Lake Michigan | |
| Public Sewer | |
| 09400440 | |
| 0908306031 |
Nearby Schools
| NAME: | DISTRICT: | DISTANCE: | |
|---|---|---|---|
|
Grade School
Whittier Elementary School |
58 | — | |
|
Middle School
Herrick Middle School |
58 | Not in DB | |
|
High School
North High School |
99 | Not in DB | |
Property History
| DATE: | EVENT: | PRICE: | SOURCE: |
|---|---|---|---|
| 30 Nov, 2017 | Sold | $628,707 | MRED MLS |
| 6 Dec, 2016 | Under contract | $610,000 | MRED MLS |
| 6 Dec, 2016 | Listed for sale | $610,000 | MRED MLS |
Room Specifics
Total Bedrooms: 3
Bedrooms Above Ground: 3
Bedrooms Below Ground: 0
Dimensions: —
Floor Type: —
Dimensions: —
Floor Type: —
Full Bathrooms: 3
Bathroom Amenities: —
Bathroom in Basement: 0
Rooms: Foyer,Utility Room-1st Floor,Balcony/Porch/Lanai
Basement Description: None
Other Specifics
| 2 | |
| — | |
| — | |
| — | |
| Landscaped | |
| COMMON | |
| — | |
| Full | |
| — | |
| — | |
| Not in DB | |
| — | |
| — | |
| — | |
| — |
Tax History
| Year | Property Taxes |
|---|
Contact Agent
Nearby Similar Homes
Nearby Sold Comparables
Contact Agent
Listing Provided By
Berkshire Hathaway HomeServices KoenigRubloff






