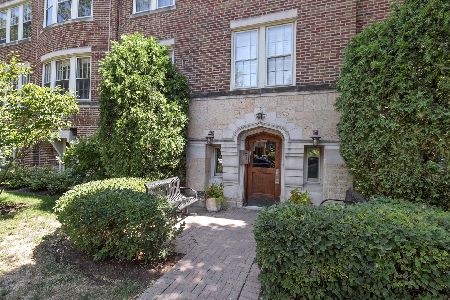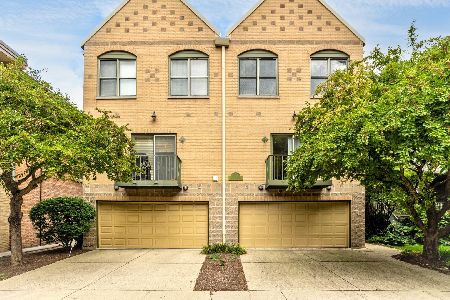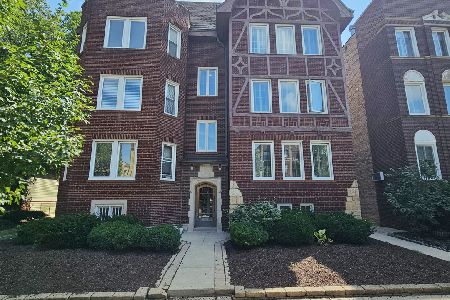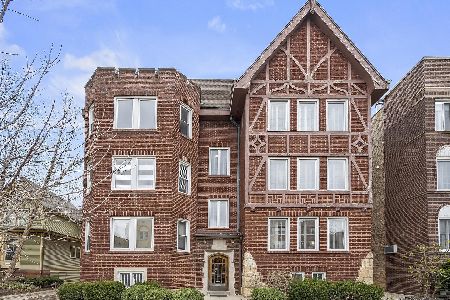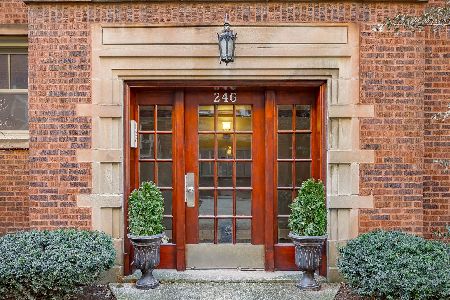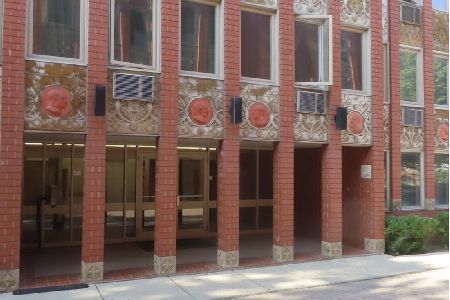344 Maple Avenue, Oak Park, Illinois 60302
$302,500
|
Sold
|
|
| Status: | Closed |
| Sqft: | 1,400 |
| Cost/Sqft: | $225 |
| Beds: | 3 |
| Baths: | 2 |
| Year Built: | 1925 |
| Property Taxes: | $8,395 |
| Days On Market: | 2835 |
| Lot Size: | 0,00 |
Description
Welcome to this stunning, modern, naturally lit and recently updated corner unit in this gorgeous historic, vintage building! This unit lives like a home complete with roughly 1400 square feet of living space, including 3 large bedrooms, 2 fully updated and well appointed bathrooms, 42" white cabinet kitchen with hard surface counter tops, stainless steel appliances and breakfast bar overlooking the formal dining room, original architectural details throughout, solid hardwood floors throughout, in unit laundry, central air/heat, back porch over looking pretty back courtyard. Walk to downtown Oak Park, Forest Park & River Forest, Blue & Green Line, Metra, Library and more from this central location. All of this plus 1 transferable off street assigned parking from a nearby neighbor
Property Specifics
| Condos/Townhomes | |
| 3 | |
| — | |
| 1925 | |
| None | |
| — | |
| No | |
| — |
| Cook | |
| Lions Gate Condominiums | |
| 358 / Monthly | |
| Water,Insurance,Exterior Maintenance,Lawn Care,Scavenger,Snow Removal | |
| Lake Michigan | |
| Public Sewer | |
| 09840235 | |
| 16073150291018 |
Property History
| DATE: | EVENT: | PRICE: | SOURCE: |
|---|---|---|---|
| 26 Jun, 2008 | Sold | $339,000 | MRED MLS |
| 2 Apr, 2008 | Under contract | $336,000 | MRED MLS |
| — | Last price change | $346,000 | MRED MLS |
| 22 Mar, 2007 | Listed for sale | $346,000 | MRED MLS |
| 1 Mar, 2018 | Sold | $302,500 | MRED MLS |
| 4 Feb, 2018 | Under contract | $315,000 | MRED MLS |
| 24 Jan, 2018 | Listed for sale | $315,000 | MRED MLS |
| 23 Oct, 2020 | Sold | $275,000 | MRED MLS |
| 11 Sep, 2020 | Under contract | $277,000 | MRED MLS |
| — | Last price change | $278,000 | MRED MLS |
| 4 Aug, 2020 | Listed for sale | $280,000 | MRED MLS |
| — | Last price change | $335,000 | MRED MLS |
| 27 Aug, 2025 | Listed for sale | $345,000 | MRED MLS |
Room Specifics
Total Bedrooms: 3
Bedrooms Above Ground: 3
Bedrooms Below Ground: 0
Dimensions: —
Floor Type: Hardwood
Dimensions: —
Floor Type: Hardwood
Full Bathrooms: 2
Bathroom Amenities: Separate Shower
Bathroom in Basement: 0
Rooms: Foyer,Deck
Basement Description: None
Other Specifics
| — | |
| Concrete Perimeter | |
| — | |
| Storms/Screens | |
| — | |
| COMMON | |
| — | |
| Full | |
| Hardwood Floors, Laundry Hook-Up in Unit, Storage | |
| Range, Microwave, Dishwasher, Refrigerator, Washer, Dryer, Disposal, Stainless Steel Appliance(s) | |
| Not in DB | |
| — | |
| — | |
| Storage | |
| — |
Tax History
| Year | Property Taxes |
|---|---|
| 2018 | $8,395 |
| 2020 | $8,028 |
Contact Agent
Nearby Similar Homes
Nearby Sold Comparables
Contact Agent
Listing Provided By
RE/MAX Next

