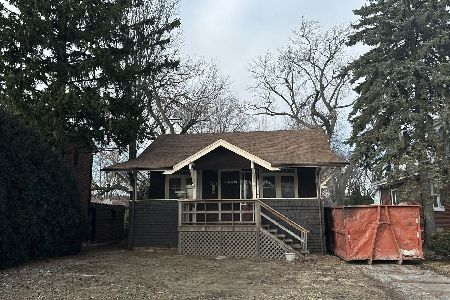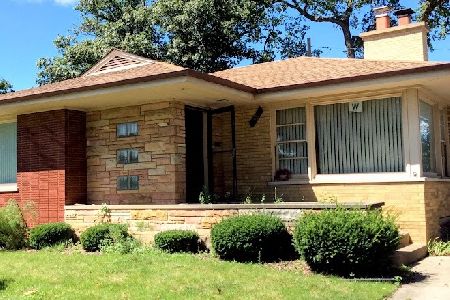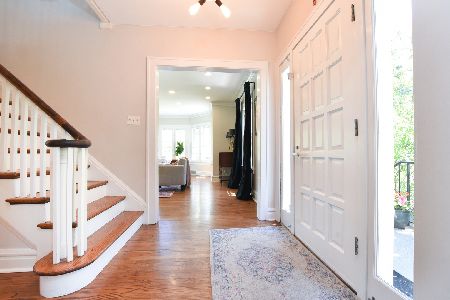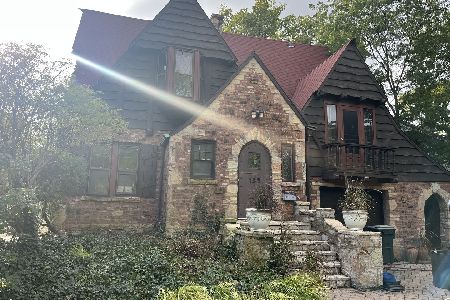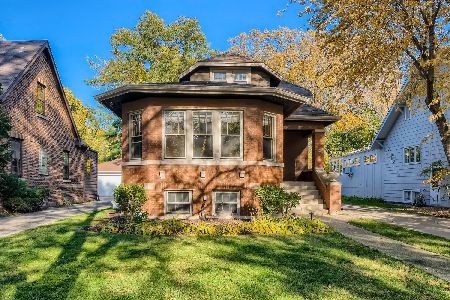344 Selborne Road, Riverside, Illinois 60546
$515,000
|
Sold
|
|
| Status: | Closed |
| Sqft: | 2,200 |
| Cost/Sqft: | $222 |
| Beds: | 3 |
| Baths: | 3 |
| Year Built: | 1928 |
| Property Taxes: | $13,293 |
| Days On Market: | 1353 |
| Lot Size: | 0,18 |
Description
Incredibly charming 3 bedroom / 2.5 bathroom, spacious all brick, English Tudor-style home. The kitchen and two full baths could use your design ideas & creativity, but the original detail & craftsmanship in the woodwork, coved moldings and arched entryways bring tons of unique character to this stunning home! Impressive sized, separate living & dining rooms + bonus Den on the main level provide ample space for entertaining. The stone wood burning fireplace in the spacious window-filled living room will have you envisioning holidays spent around the fire. Convenient powder room on the main level. Large, east facing, primary bedroom with cedar closet. Two additional nice sized bedrooms and closet & laundry chute on the 2nd level. The basement is finished with a full bath and tons of additional storage space that could also be finished to expand the living space or create a quiet office, visitors room, playroom, etc downstairs. All of the original french-style windows, which give the home its unique style, have been restored back to their original functioning state & with wicket screens. The oversized, peaked attic could add a 3rd story to this home for those looking to expand even further. Ample storage throughout this home. Lennox air handler, air conditioning. The lot & grounds are professionally landscaped with beautiful seasonal trees and flowers. Tons of additional grass space located behind your oversized detached 2 car garage. NEWer roof (2016). Hot water Heater (2016). Hot water Boiler (2017). You are nestled onto a lovely tree-lined street and less than 5 min walk to the local elementary school and only a 10 min walk to downtown Riverside.
Property Specifics
| Single Family | |
| — | |
| — | |
| 1928 | |
| — | |
| — | |
| No | |
| 0.18 |
| Cook | |
| — | |
| — / Not Applicable | |
| — | |
| — | |
| — | |
| 11395603 | |
| 15253090280000 |
Nearby Schools
| NAME: | DISTRICT: | DISTANCE: | |
|---|---|---|---|
|
Grade School
A F Ames Elementary School |
96 | — | |
|
Middle School
L J Hauser Junior High School |
96 | Not in DB | |
|
High School
Riverside Brookfield Twp Senior |
208 | Not in DB | |
|
Alternate Elementary School
Blythe Park Elementary School |
— | Not in DB | |
Property History
| DATE: | EVENT: | PRICE: | SOURCE: |
|---|---|---|---|
| 24 Jun, 2022 | Sold | $515,000 | MRED MLS |
| 14 May, 2022 | Under contract | $489,000 | MRED MLS |
| 11 May, 2022 | Listed for sale | $489,000 | MRED MLS |
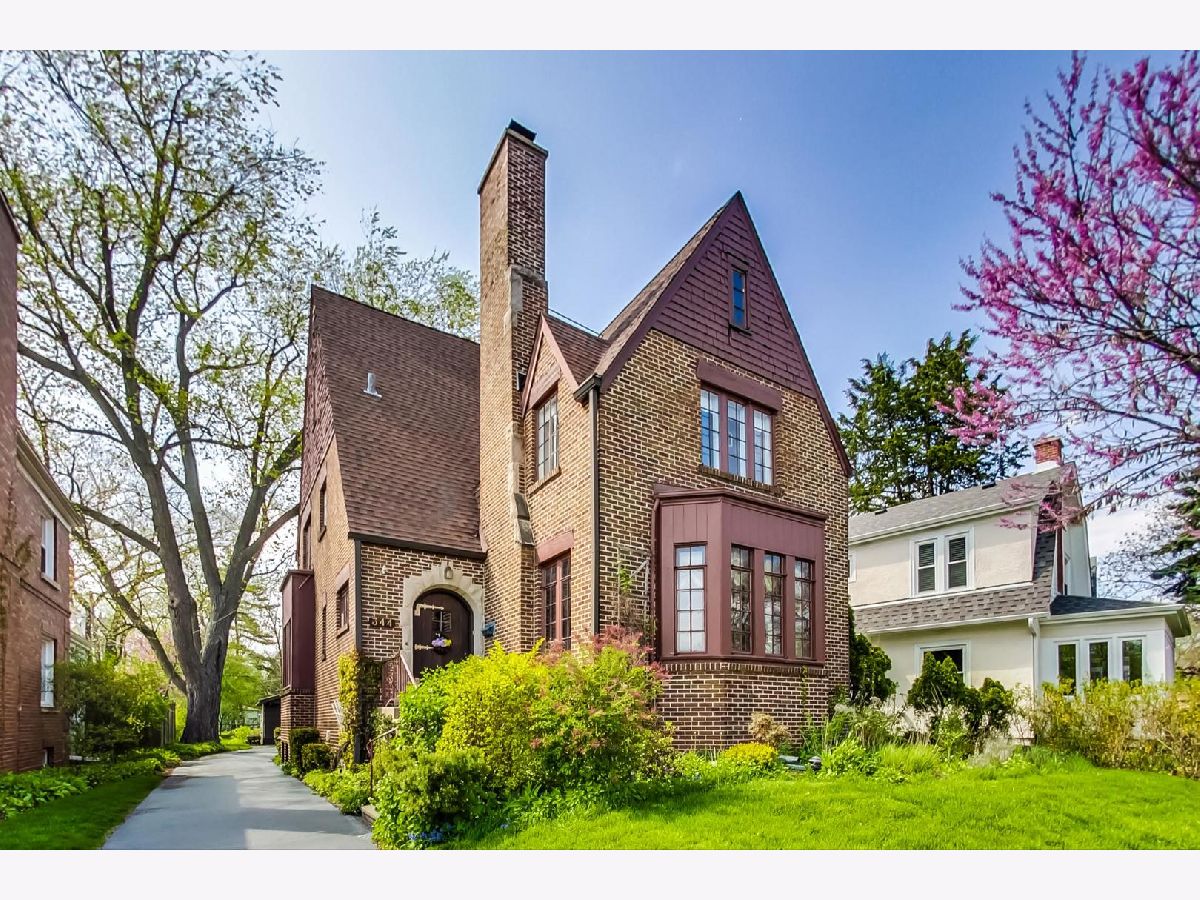
Room Specifics
Total Bedrooms: 3
Bedrooms Above Ground: 3
Bedrooms Below Ground: 0
Dimensions: —
Floor Type: —
Dimensions: —
Floor Type: —
Full Bathrooms: 3
Bathroom Amenities: Separate Shower,Soaking Tub
Bathroom in Basement: 1
Rooms: —
Basement Description: Finished,Exterior Access,Rec/Family Area,Storage Space
Other Specifics
| 2 | |
| — | |
| Asphalt,Side Drive | |
| — | |
| — | |
| 7629 | |
| Dormer,Full,Unfinished | |
| — | |
| — | |
| — | |
| Not in DB | |
| — | |
| — | |
| — | |
| — |
Tax History
| Year | Property Taxes |
|---|---|
| 2022 | $13,293 |
Contact Agent
Nearby Similar Homes
Nearby Sold Comparables
Contact Agent
Listing Provided By
Keller Williams ONEChicago





