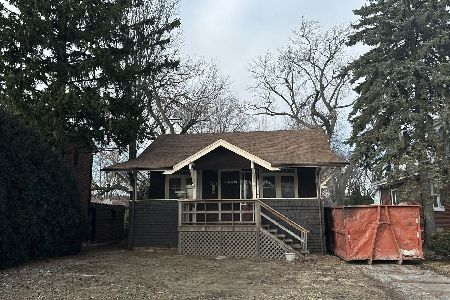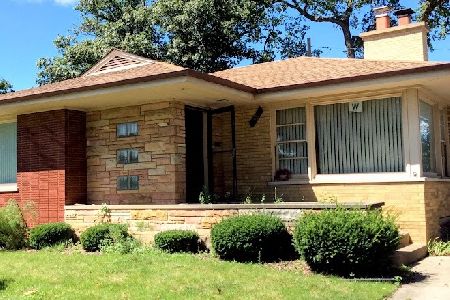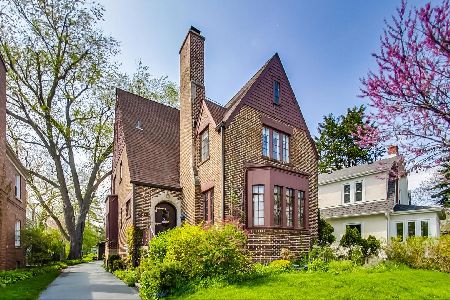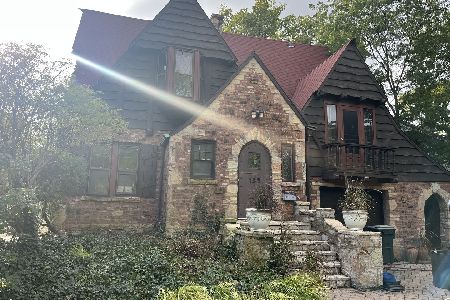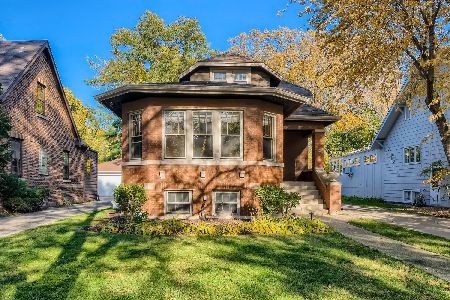352 Selborne Road, Riverside, Illinois 60546
$605,000
|
Sold
|
|
| Status: | Closed |
| Sqft: | 2,016 |
| Cost/Sqft: | $297 |
| Beds: | 3 |
| Baths: | 3 |
| Year Built: | 1923 |
| Property Taxes: | $13,564 |
| Days On Market: | 1709 |
| Lot Size: | 0,20 |
Description
Gorgeous Dutch Colonial with an exquisite blend of classic architectural details & modern amenities! Beautifully decorated and appointed throughout, this spacious 3 bedroom, 2.5 bath home offers a stunning living room with wood burning fireplace, & bay of windows overlooking one of historic Riverside's Olmsted triangle parks. The sunny kitchen hosts white cabinets, granite countertops, subway tile, newer stainless steel appliances (2020) & an abundance of storage & work space. The lovely dining room enters to an office that also serves as a handy mudroom, exiting to a newly painted exterior cedar deck, perfect for outdoor dining & entertaining. The newly updated 1/2 bath completes the first floor. The upper level provides a Primary En Suite, with remodeled bathroom (2020) & walk-in closet, a second remodeled full bath (2020), & two additional bedrooms, one that enters through a French door to a sundeck overlooking the private back yard, complete with putting green! More useful space is found in the partially finished basement with a large recreation/family room with a wall of built-in cabinetry/storage. Other updates and features include: Hardwood floors throughout, crown moldings, French sliding patio doors, all new interior doors (2020), new exterior hardscape (2020), all new interior lighting (2019), new washer/dryer (2019), exterior cedar siding painted (2019), new 2 car garage with rear party door (2019), new asphalt driveway (2019), new gutters (2019), new basement security door (2019) and more! Hurry up, as this turnkey gem won't last long! *Property taxes do not reflect a Homeowner's Exemption
Property Specifics
| Single Family | |
| — | |
| Colonial | |
| 1923 | |
| Full,Walkout | |
| — | |
| No | |
| 0.2 |
| Cook | |
| — | |
| 0 / Not Applicable | |
| None | |
| Lake Michigan,Public | |
| Public Sewer, Sewer-Storm | |
| 11095183 | |
| 15253090260000 |
Nearby Schools
| NAME: | DISTRICT: | DISTANCE: | |
|---|---|---|---|
|
Middle School
L J Hauser Junior High School |
96 | Not in DB | |
|
High School
Riverside Brookfield Twp Senior |
208 | Not in DB | |
Property History
| DATE: | EVENT: | PRICE: | SOURCE: |
|---|---|---|---|
| 7 Nov, 2014 | Sold | $445,000 | MRED MLS |
| 3 Oct, 2014 | Under contract | $469,500 | MRED MLS |
| — | Last price change | $475,000 | MRED MLS |
| 17 Aug, 2014 | Listed for sale | $475,000 | MRED MLS |
| 12 Jul, 2016 | Listed for sale | $0 | MRED MLS |
| 21 Jun, 2019 | Sold | $420,000 | MRED MLS |
| 20 May, 2019 | Under contract | $350,000 | MRED MLS |
| 16 May, 2019 | Listed for sale | $350,000 | MRED MLS |
| 30 Jul, 2021 | Sold | $605,000 | MRED MLS |
| 21 May, 2021 | Under contract | $599,000 | MRED MLS |
| 20 May, 2021 | Listed for sale | $599,000 | MRED MLS |
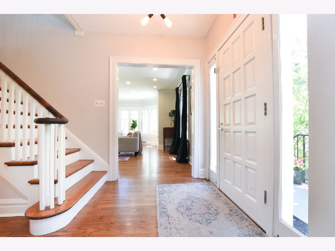
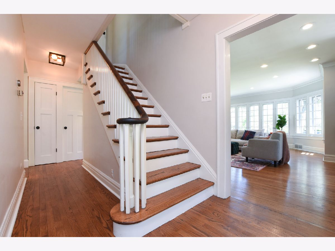
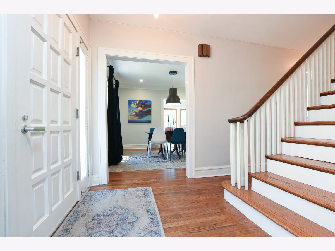
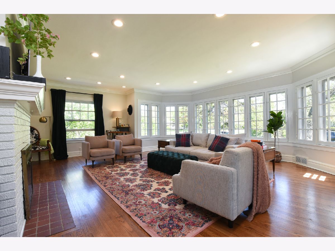
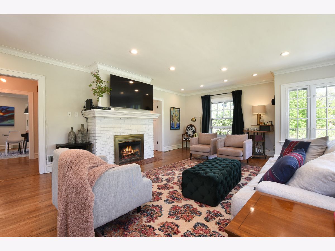
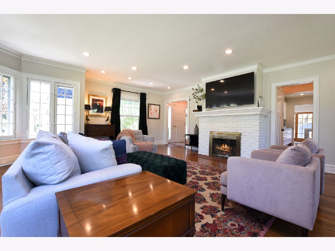
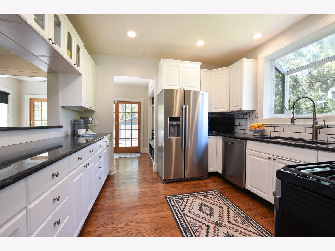
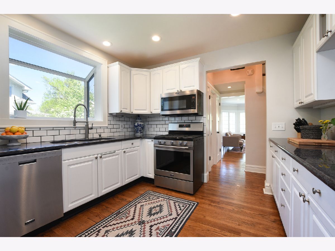
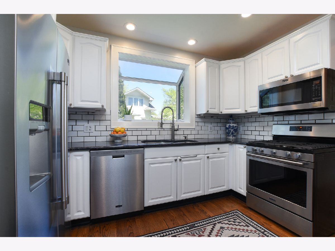
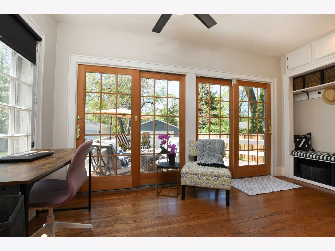
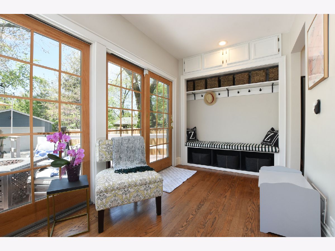
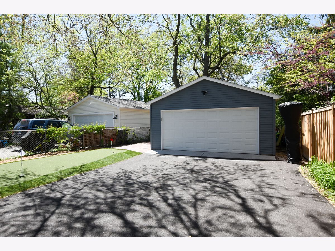
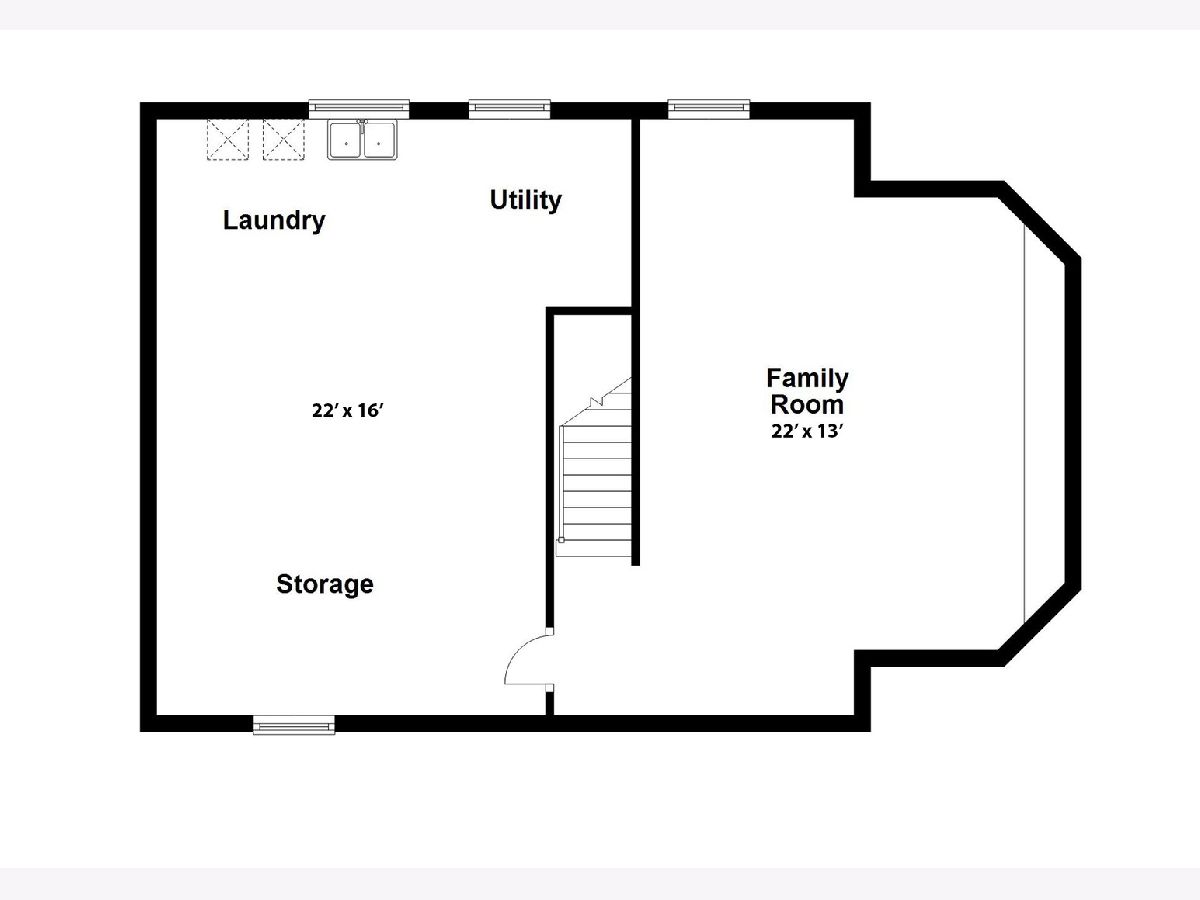
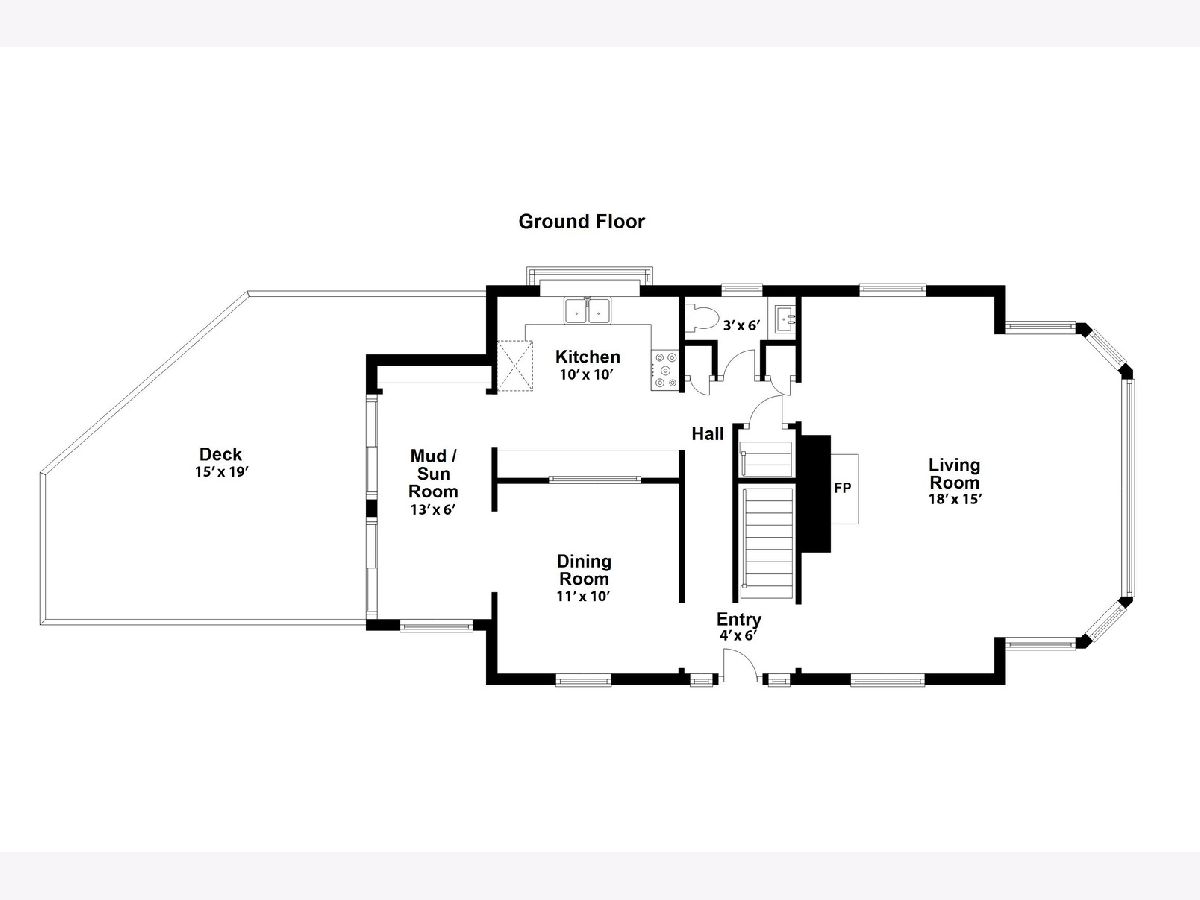
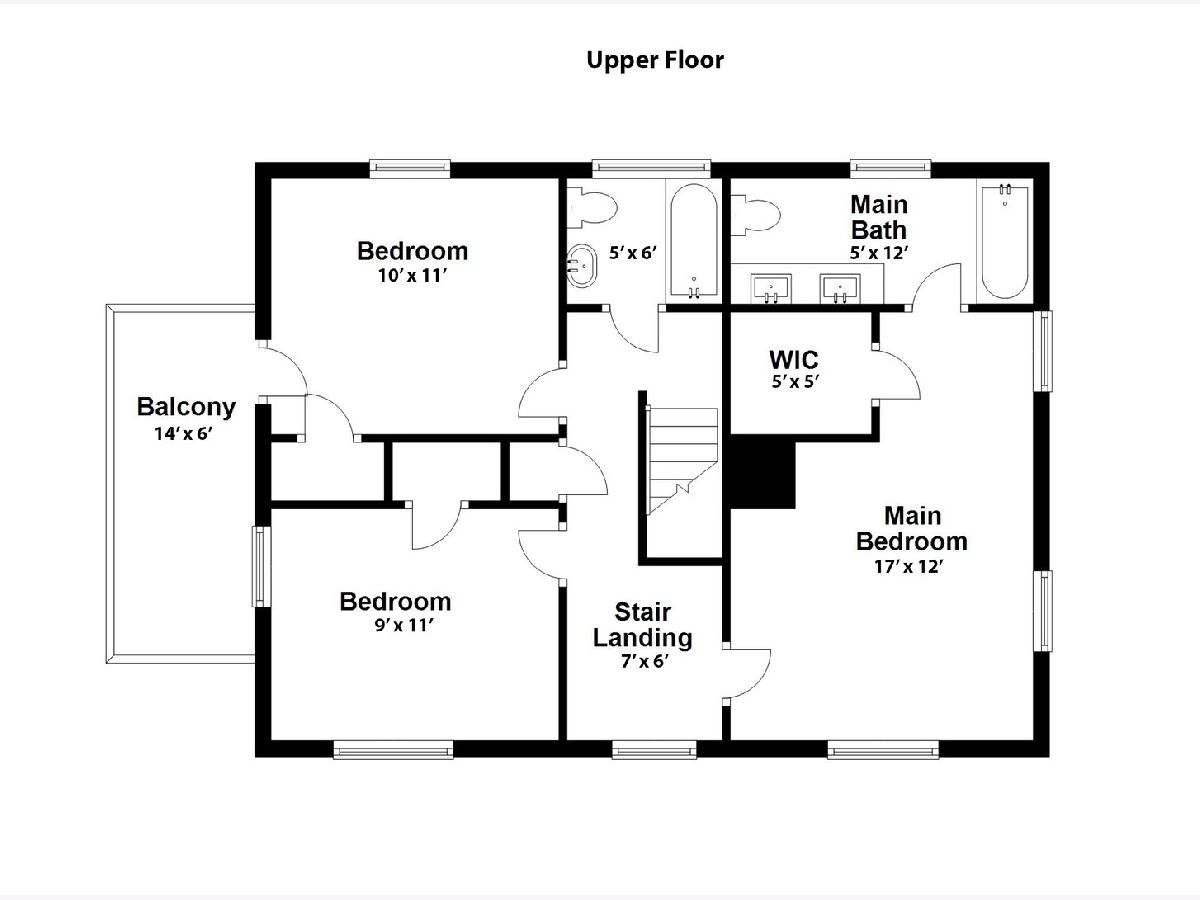
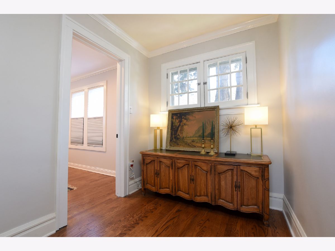
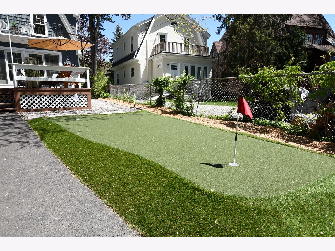
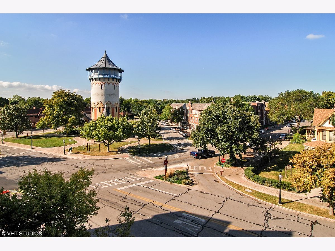
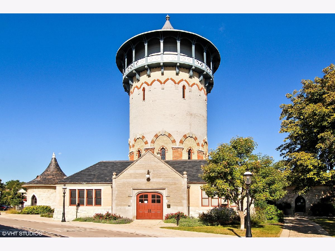
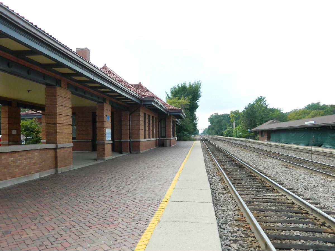
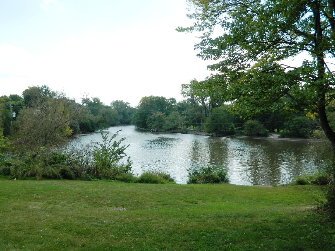
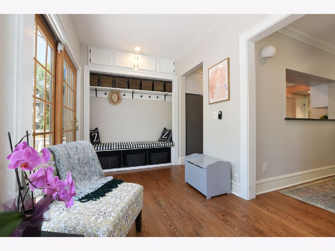
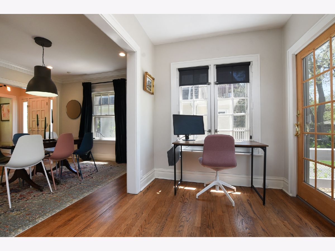
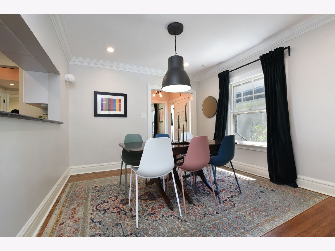
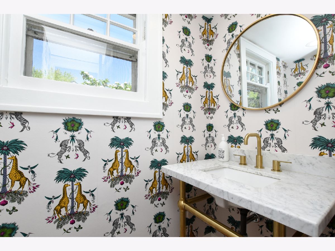
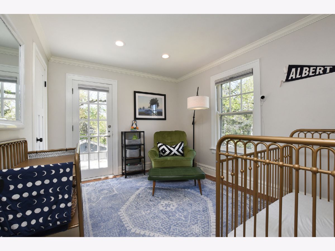
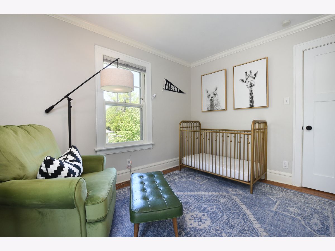
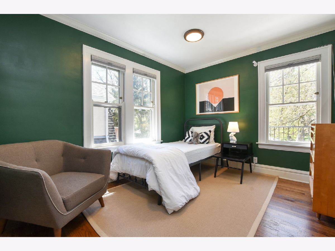
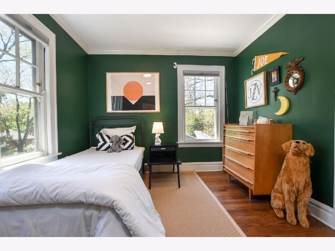
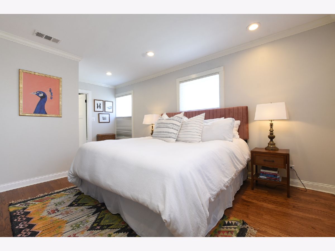
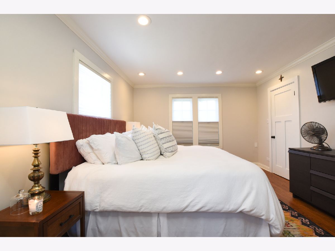
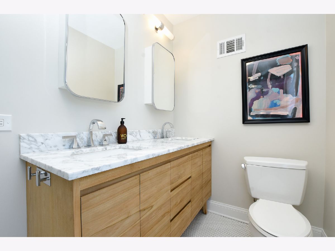
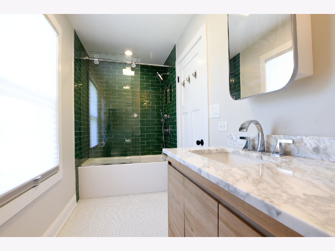
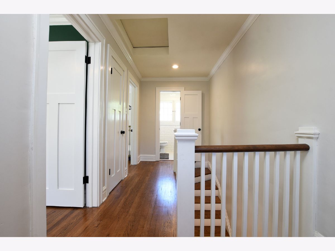
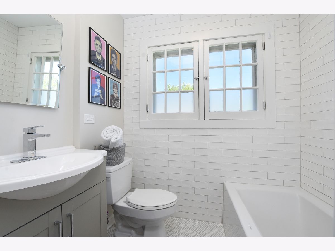
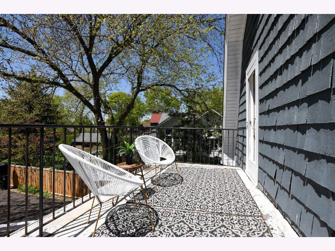
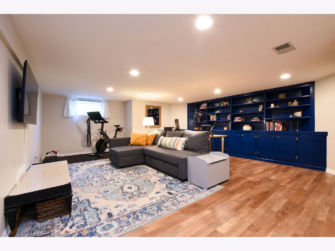
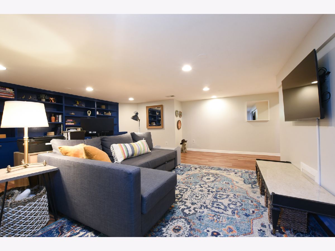
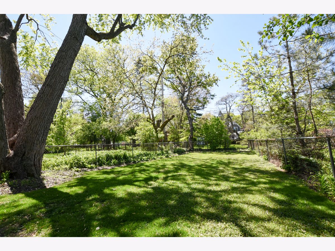
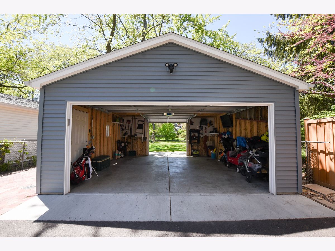
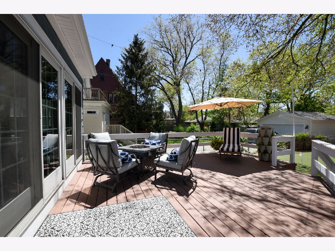
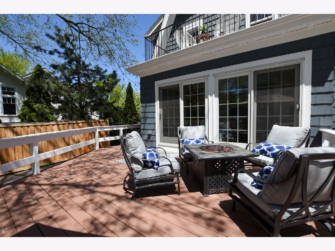
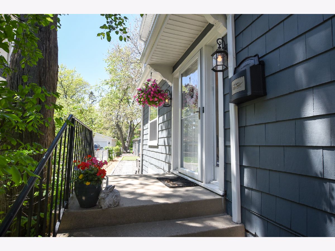
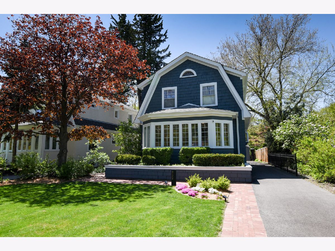
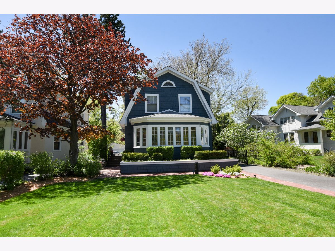
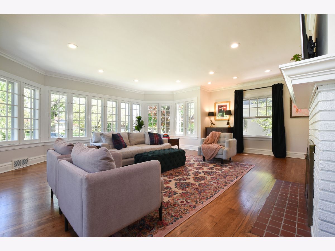
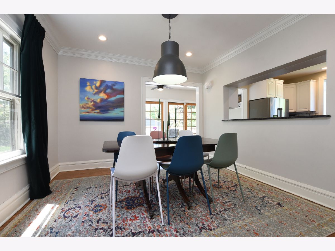
Room Specifics
Total Bedrooms: 3
Bedrooms Above Ground: 3
Bedrooms Below Ground: 0
Dimensions: —
Floor Type: Hardwood
Dimensions: —
Floor Type: Hardwood
Full Bathrooms: 3
Bathroom Amenities: Double Sink,Soaking Tub
Bathroom in Basement: 0
Rooms: Mud Room,Foyer,Balcony/Porch/Lanai,Deck
Basement Description: Partially Finished
Other Specifics
| 2 | |
| Concrete Perimeter | |
| Asphalt,Side Drive | |
| Deck | |
| Fenced Yard,Park Adjacent | |
| 50X230X23X222 | |
| Unfinished | |
| Full | |
| Hardwood Floors, Walk-In Closet(s), Center Hall Plan | |
| Range, Microwave, Dishwasher, Refrigerator | |
| Not in DB | |
| Sidewalks, Street Lights, Street Paved | |
| — | |
| — | |
| Wood Burning |
Tax History
| Year | Property Taxes |
|---|---|
| 2014 | $11,604 |
| 2019 | $12,738 |
| 2021 | $13,564 |
Contact Agent
Nearby Similar Homes
Nearby Sold Comparables
Contact Agent
Listing Provided By
Baird & Warner





