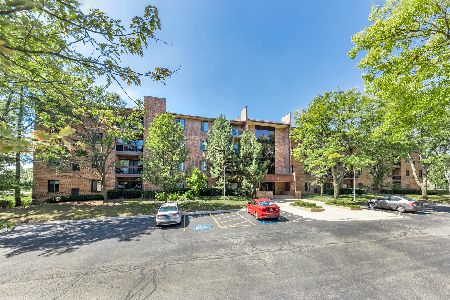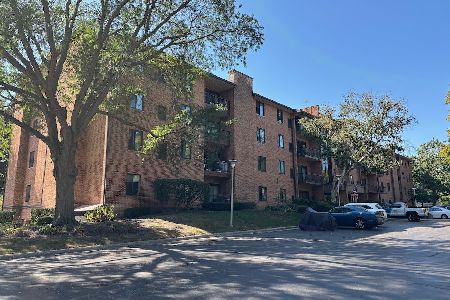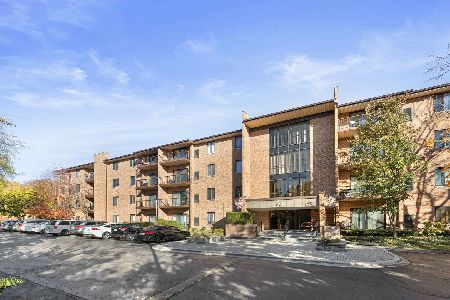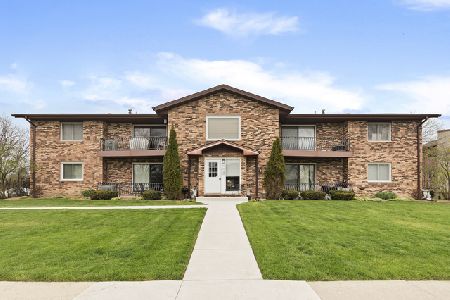344 Sheridan Drive, Willowbrook, Illinois 60527
$132,500
|
Sold
|
|
| Status: | Closed |
| Sqft: | 0 |
| Cost/Sqft: | — |
| Beds: | 2 |
| Baths: | 2 |
| Year Built: | 1979 |
| Property Taxes: | $1,730 |
| Days On Market: | 3964 |
| Lot Size: | 0,00 |
Description
Gleaming hardwood floors welcome you & the neutral decor,newer interior doors,plantation shutters & recessed lighting will impress. Fully applianced maple kitchen w/pull out drawers & under cabinet lighting,baths w/decorator tile,whirlpool tub,Kohler fixtures,frameless glass doors.Pristine condition...move in ready. Laundry steps away across hall.HVAC newer but still offering a 13 month HWA warranty. MUST SEE HOME.
Property Specifics
| Condos/Townhomes | |
| 2 | |
| — | |
| 1979 | |
| None | |
| FIRST FLOOR CONDO | |
| No | |
| — |
| Du Page | |
| — | |
| 220 / Monthly | |
| Parking,Insurance,Exterior Maintenance,Lawn Care,Scavenger,Snow Removal | |
| Lake Michigan | |
| Public Sewer, Sewer-Storm | |
| 08860362 | |
| 0927415004 |
Nearby Schools
| NAME: | DISTRICT: | DISTANCE: | |
|---|---|---|---|
|
Grade School
Gower West Elementary School |
62 | — | |
|
Middle School
Gower Middle School |
62 | Not in DB | |
|
High School
Hinsdale South High School |
86 | Not in DB | |
Property History
| DATE: | EVENT: | PRICE: | SOURCE: |
|---|---|---|---|
| 15 Dec, 2010 | Sold | $132,000 | MRED MLS |
| 5 Nov, 2010 | Under contract | $137,000 | MRED MLS |
| — | Last price change | $139,900 | MRED MLS |
| 17 Sep, 2010 | Listed for sale | $139,900 | MRED MLS |
| 22 Jun, 2015 | Sold | $132,500 | MRED MLS |
| 20 May, 2015 | Under contract | $137,500 | MRED MLS |
| — | Last price change | $139,500 | MRED MLS |
| 12 Mar, 2015 | Listed for sale | $139,500 | MRED MLS |
| 19 Aug, 2022 | Sold | $200,000 | MRED MLS |
| 19 Jul, 2022 | Under contract | $210,000 | MRED MLS |
| 15 Jul, 2022 | Listed for sale | $210,000 | MRED MLS |
Room Specifics
Total Bedrooms: 2
Bedrooms Above Ground: 2
Bedrooms Below Ground: 0
Dimensions: —
Floor Type: Carpet
Full Bathrooms: 2
Bathroom Amenities: Whirlpool
Bathroom in Basement: 0
Rooms: No additional rooms
Basement Description: Crawl
Other Specifics
| — | |
| Concrete Perimeter | |
| Asphalt | |
| Patio, Storms/Screens, End Unit | |
| Landscaped,Park Adjacent,Wooded | |
| COMMON | |
| — | |
| Full | |
| Hardwood Floors, First Floor Bedroom, First Floor Laundry, First Floor Full Bath, Storage | |
| Range, Microwave, Dishwasher, Refrigerator, Disposal | |
| Not in DB | |
| — | |
| — | |
| Coin Laundry, Storage, Security Door Lock(s) | |
| — |
Tax History
| Year | Property Taxes |
|---|---|
| 2010 | $1,468 |
| 2015 | $1,730 |
| 2022 | $2,259 |
Contact Agent
Nearby Similar Homes
Nearby Sold Comparables
Contact Agent
Listing Provided By
Platinum Partners Realtors










