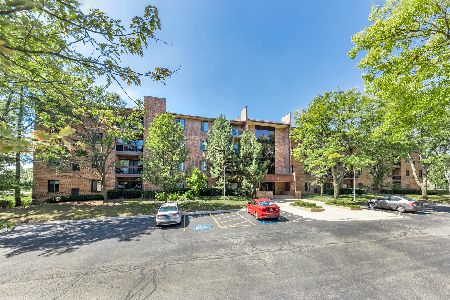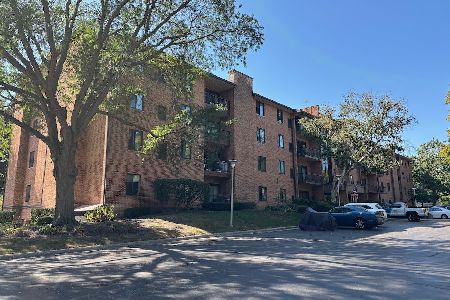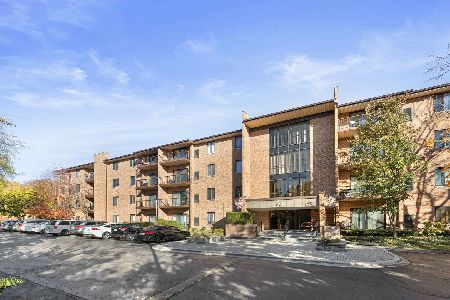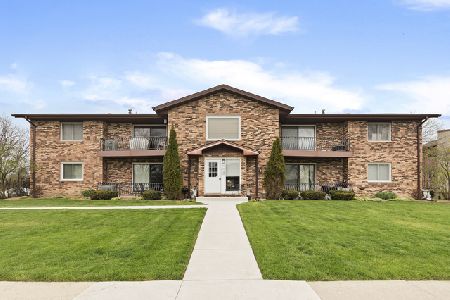344 Sheridan Drive, Willowbrook, Illinois 60527
$134,350
|
Sold
|
|
| Status: | Closed |
| Sqft: | 953 |
| Cost/Sqft: | $147 |
| Beds: | 2 |
| Baths: | 2 |
| Year Built: | 1978 |
| Property Taxes: | $1,921 |
| Days On Market: | 3469 |
| Lot Size: | 0,00 |
Description
You won't find another condo like this one!! Stunning renovation throughout. No expense sparred here. Brand new kitchen complete with gorgeous ceramic tiled backsplash and flooring. New cabinets and counter tops. Brand new stainless steel appliances. New Furnace and AC unit. Master bedroom has great closet space and a full private bath which has been totally remodeled with a ceramic tiled shower surround, ceramic flooring and new vanity with granite top. Main hall bath has also been totally remodeled-with captivating ceramic tile work, new fixtures, vanity and granite top. New light fixtures throughout. Relax on your private balcony which was just replaced. New windows and patio slider. Huge living room and dining area. Great storage throughout the unit. Brand new carpet and freshly painted throughout. Nothing to do here but move right in. This is an excellent condition-walking distance to schools and parks. Just minutes to many retail locations and I-55 expressway.
Property Specifics
| Condos/Townhomes | |
| 2 | |
| — | |
| 1978 | |
| None | |
| — | |
| No | |
| — |
| Du Page | |
| — | |
| 220 / Monthly | |
| Insurance,Exterior Maintenance,Lawn Care,Scavenger,Snow Removal | |
| Public | |
| Public Sewer, Sewer-Storm | |
| 09290625 | |
| 0927415007 |
Nearby Schools
| NAME: | DISTRICT: | DISTANCE: | |
|---|---|---|---|
|
High School
Hinsdale South High School |
86 | Not in DB | |
Property History
| DATE: | EVENT: | PRICE: | SOURCE: |
|---|---|---|---|
| 28 Oct, 2016 | Sold | $134,350 | MRED MLS |
| 13 Sep, 2016 | Under contract | $139,900 | MRED MLS |
| 18 Jul, 2016 | Listed for sale | $139,900 | MRED MLS |
Room Specifics
Total Bedrooms: 2
Bedrooms Above Ground: 2
Bedrooms Below Ground: 0
Dimensions: —
Floor Type: Carpet
Full Bathrooms: 2
Bathroom Amenities: —
Bathroom in Basement: 0
Rooms: No additional rooms
Basement Description: Crawl
Other Specifics
| — | |
| Concrete Perimeter | |
| Asphalt | |
| Balcony, Storms/Screens, End Unit | |
| Common Grounds,Landscaped | |
| COMMON | |
| — | |
| Full | |
| — | |
| Range, Microwave, Dishwasher, Refrigerator, Disposal, Stainless Steel Appliance(s) | |
| Not in DB | |
| — | |
| — | |
| Coin Laundry, Storage | |
| — |
Tax History
| Year | Property Taxes |
|---|---|
| 2016 | $1,921 |
Contact Agent
Nearby Similar Homes
Nearby Sold Comparables
Contact Agent
Listing Provided By
RE/MAX Professionals










