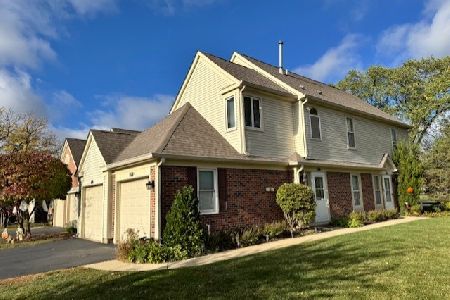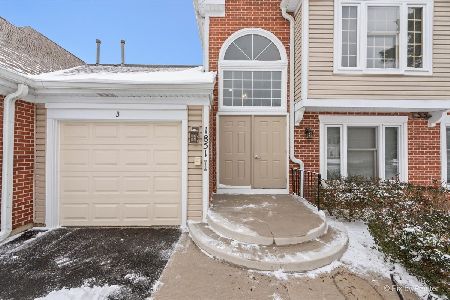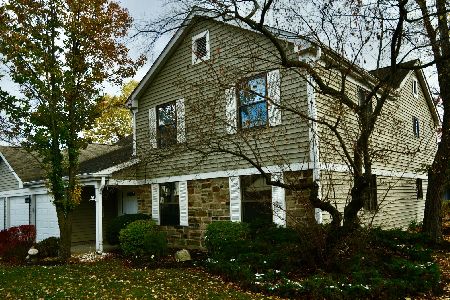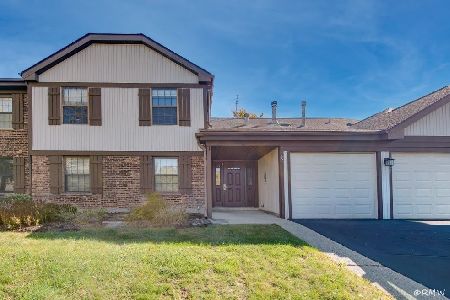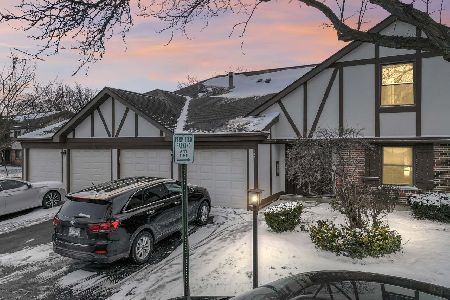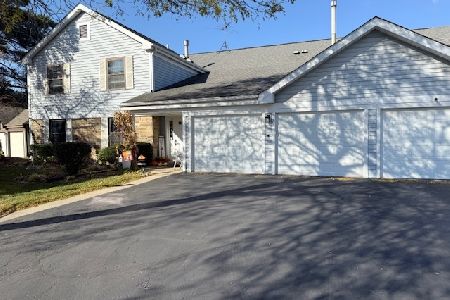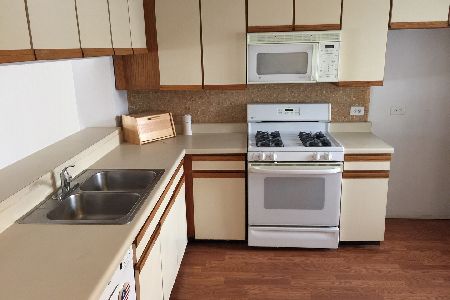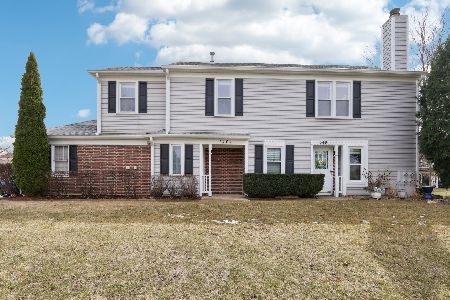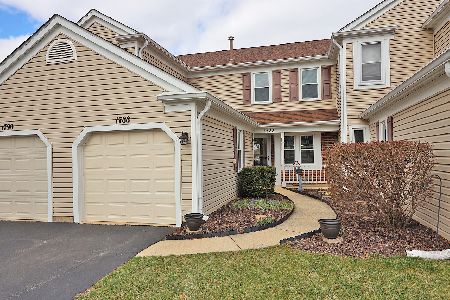344 University Lane, Elk Grove Village, Illinois 60007
$235,000
|
Sold
|
|
| Status: | Closed |
| Sqft: | 1,478 |
| Cost/Sqft: | $162 |
| Beds: | 3 |
| Baths: | 3 |
| Year Built: | 1986 |
| Property Taxes: | $4,232 |
| Days On Market: | 2516 |
| Lot Size: | 0,00 |
Description
Beautiful 2Story 3BR, 2&1/2 Bth Townhome in the sought after Hampton Farms TH Community. Inviting covered front porch has room for seating. Versatile open plan to suite your style and needs! Eat-in oak kitchen w new(er) appliances, corian counters & a 4 seat breakfast bar which is great for entertaining! Open stairway & a large 2nd floor landing w a built in storage cabinet adds to the spaciousness. Vaulted Master Bedroom w walk-in closet & private bath. Br's 2 & 3 have large closets & are serviced by a shared hall bath. Freshly painted, newer easy to maintain wood laminate flooring on main level. Furnace & A/C approx 10 yrs. Wtr Htr 2yrs. Convenient main level powder rm. Deep attached garage. 17th hole golf course location offers a captivating long distance greenery view from the patio. Very well managed w history of consistently low assesment fee. 10 Mins to Woodfield, Expressways & Metra. More, Come see!
Property Specifics
| Condos/Townhomes | |
| 2 | |
| — | |
| 1986 | |
| None | |
| INVERNESS | |
| No | |
| — |
| Cook | |
| Hampton Farms | |
| 141 / Monthly | |
| Insurance,Exterior Maintenance,Lawn Care,Snow Removal | |
| Lake Michigan | |
| Public Sewer | |
| 10307303 | |
| 07251000221169 |
Property History
| DATE: | EVENT: | PRICE: | SOURCE: |
|---|---|---|---|
| 24 Apr, 2019 | Sold | $235,000 | MRED MLS |
| 16 Mar, 2019 | Under contract | $239,900 | MRED MLS |
| 13 Mar, 2019 | Listed for sale | $239,900 | MRED MLS |
Room Specifics
Total Bedrooms: 3
Bedrooms Above Ground: 3
Bedrooms Below Ground: 0
Dimensions: —
Floor Type: Carpet
Dimensions: —
Floor Type: Carpet
Full Bathrooms: 3
Bathroom Amenities: —
Bathroom in Basement: 0
Rooms: No additional rooms
Basement Description: Slab
Other Specifics
| 1 | |
| Concrete Perimeter | |
| Asphalt | |
| Patio, Porch, Storms/Screens | |
| — | |
| COMMON GROUNDS | |
| — | |
| Full | |
| Vaulted/Cathedral Ceilings, Wood Laminate Floors, First Floor Laundry | |
| Range, Microwave, Dishwasher, Refrigerator, Washer, Dryer, Disposal | |
| Not in DB | |
| — | |
| — | |
| — | |
| — |
Tax History
| Year | Property Taxes |
|---|---|
| 2019 | $4,232 |
Contact Agent
Nearby Similar Homes
Nearby Sold Comparables
Contact Agent
Listing Provided By
KORE Properties

