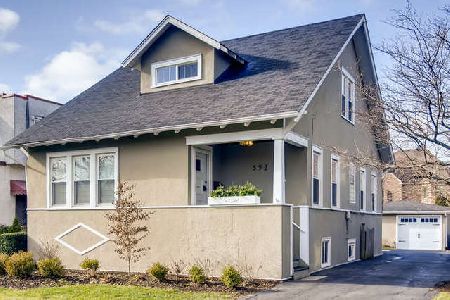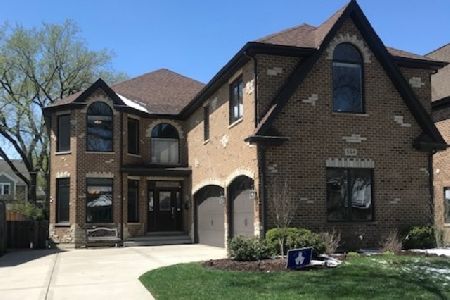344 Vallette Street, Elmhurst, Illinois 60126
$1,055,000
|
Sold
|
|
| Status: | Closed |
| Sqft: | 3,587 |
| Cost/Sqft: | $315 |
| Beds: | 5 |
| Baths: | 5 |
| Year Built: | 2014 |
| Property Taxes: | $21,055 |
| Days On Market: | 2496 |
| Lot Size: | 0,18 |
Description
Better than new & builder's own home across from award winning Lincoln school. This brick/stone/stucco masterpiece has all the bells & whistles that one would only get in a custom build. Extensive millwork, ceiling detail, & wide plank hardwood flooring throughout. Loaded w/ top of the line appliances, custom cabinetry & closet systems, surround sound everywhere, home office, outdoor kitchen w/ paver patio/pergola & fireplace, 2 interior masonry fireplaces, finished basement is set up for radiant heat floors & has exterior access, high end window treatments, 3 car garage w/ epoxy floors, backup generator, irrigation, fenced yard w/ professional landscaping, paver walkways & driveway & with 5 beds up, 4.5 baths, steam shower....the list goes on. Well below cost & with none of the headaches & additional expense that come w/ building new. All this with Lincoln school at your doorstep and blocks to the IL Prairie Path and Spring Rd Business District. Just unload the moving truck!
Property Specifics
| Single Family | |
| — | |
| French Provincial | |
| 2014 | |
| Full | |
| — | |
| No | |
| 0.18 |
| Du Page | |
| — | |
| 0 / Not Applicable | |
| None | |
| Lake Michigan,Public | |
| Public Sewer, Overhead Sewers | |
| 10312209 | |
| 0611313001 |
Nearby Schools
| NAME: | DISTRICT: | DISTANCE: | |
|---|---|---|---|
|
Grade School
Lincoln Elementary School |
205 | — | |
|
Middle School
Bryan Middle School |
205 | Not in DB | |
|
High School
York Community High School |
205 | Not in DB | |
Property History
| DATE: | EVENT: | PRICE: | SOURCE: |
|---|---|---|---|
| 28 May, 2019 | Sold | $1,055,000 | MRED MLS |
| 10 Apr, 2019 | Under contract | $1,129,000 | MRED MLS |
| 18 Mar, 2019 | Listed for sale | $1,129,000 | MRED MLS |
Room Specifics
Total Bedrooms: 6
Bedrooms Above Ground: 5
Bedrooms Below Ground: 1
Dimensions: —
Floor Type: Hardwood
Dimensions: —
Floor Type: Hardwood
Dimensions: —
Floor Type: Hardwood
Dimensions: —
Floor Type: —
Dimensions: —
Floor Type: —
Full Bathrooms: 5
Bathroom Amenities: Separate Shower,Steam Shower,Double Sink,Full Body Spray Shower,Soaking Tub
Bathroom in Basement: 1
Rooms: Bedroom 5,Bedroom 6,Eating Area,Office,Recreation Room,Game Room,Mud Room,Utility Room-Lower Level,Storage
Basement Description: Finished,Exterior Access
Other Specifics
| 3 | |
| Concrete Perimeter | |
| Brick | |
| Brick Paver Patio, Storms/Screens, Fire Pit | |
| Corner Lot,Fenced Yard,Landscaped | |
| 56 X 140 | |
| — | |
| Full | |
| Vaulted/Cathedral Ceilings, Bar-Dry, Bar-Wet, Hardwood Floors, In-Law Arrangement, Second Floor Laundry | |
| Double Oven, Microwave, Dishwasher, High End Refrigerator, Bar Fridge, Washer, Dryer, Disposal, Stainless Steel Appliance(s), Wine Refrigerator, Cooktop, Range Hood | |
| Not in DB | |
| Sidewalks, Street Lights, Street Paved | |
| — | |
| — | |
| Wood Burning, Gas Log, Gas Starter |
Tax History
| Year | Property Taxes |
|---|---|
| 2019 | $21,055 |
Contact Agent
Nearby Similar Homes
Nearby Sold Comparables
Contact Agent
Listing Provided By
Berkshire Hathaway HomeServices Prairie Path REALT











