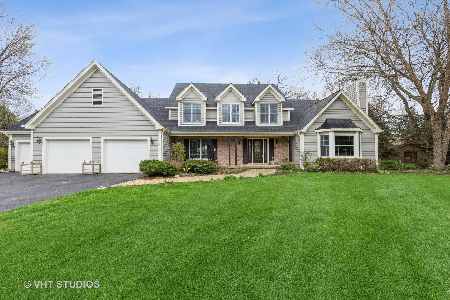3440 Squire Drive, Marengo, Illinois 60152
$250,500
|
Sold
|
|
| Status: | Closed |
| Sqft: | 2,900 |
| Cost/Sqft: | $91 |
| Beds: | 4 |
| Baths: | 3 |
| Year Built: | 1985 |
| Property Taxes: | $6,961 |
| Days On Market: | 5032 |
| Lot Size: | 1,04 |
Description
Classic colonial home on lovely wooded acre lot in quiet subdivision! 4/5 bedrooms, 2 1/2 baths,3 car garage,full basement partially finished!Brand new carpeting and majority freshly painted, plus 4 yr roof, 3 yr. furnace, freshly stained exterior.Formal LR/DR. Family room w/FP, doors to deck and brick patio. Country kitchen,1st floor laundry.Mature landscaping,view of the pond. Perfect family home and great yard!
Property Specifics
| Single Family | |
| — | |
| Colonial | |
| 1985 | |
| Full | |
| — | |
| Yes | |
| 1.04 |
| Mc Henry | |
| Country Squire Estates | |
| 0 / Not Applicable | |
| None | |
| Private Well | |
| Septic-Private | |
| 08051353 | |
| 1124253004 |
Nearby Schools
| NAME: | DISTRICT: | DISTANCE: | |
|---|---|---|---|
|
Grade School
Locust Elementary School |
165 | — | |
|
Middle School
Marengo Middle School |
165 | Not in DB | |
|
High School
Marengo High School |
154 | Not in DB | |
Property History
| DATE: | EVENT: | PRICE: | SOURCE: |
|---|---|---|---|
| 2 Nov, 2012 | Sold | $250,500 | MRED MLS |
| 24 Sep, 2012 | Under contract | $265,000 | MRED MLS |
| 23 Apr, 2012 | Listed for sale | $265,000 | MRED MLS |
| 2 Oct, 2013 | Sold | $265,000 | MRED MLS |
| 5 Aug, 2013 | Under contract | $278,500 | MRED MLS |
| 29 Jul, 2013 | Listed for sale | $278,500 | MRED MLS |
Room Specifics
Total Bedrooms: 5
Bedrooms Above Ground: 4
Bedrooms Below Ground: 1
Dimensions: —
Floor Type: Carpet
Dimensions: —
Floor Type: Carpet
Dimensions: —
Floor Type: Carpet
Dimensions: —
Floor Type: —
Full Bathrooms: 3
Bathroom Amenities: Whirlpool,Separate Shower,Double Sink
Bathroom in Basement: 0
Rooms: Bedroom 5,Eating Area,Recreation Room
Basement Description: Partially Finished
Other Specifics
| 3 | |
| Concrete Perimeter | |
| Asphalt,Circular | |
| Deck, Patio, Porch, Brick Paver Patio, Storms/Screens | |
| Corner Lot,Irregular Lot,Landscaped,Pond(s),Water View,Wooded | |
| 170'X43'X108'X261'X273' | |
| Full | |
| Full | |
| Hardwood Floors, First Floor Laundry | |
| Range, Microwave, Dishwasher, Refrigerator, Washer, Dryer, Disposal | |
| Not in DB | |
| Street Paved | |
| — | |
| — | |
| Wood Burning, Attached Fireplace Doors/Screen |
Tax History
| Year | Property Taxes |
|---|---|
| 2012 | $6,961 |
| 2013 | $6,896 |
Contact Agent
Nearby Similar Homes
Nearby Sold Comparables
Contact Agent
Listing Provided By
CENTURY 21 New Heritage




