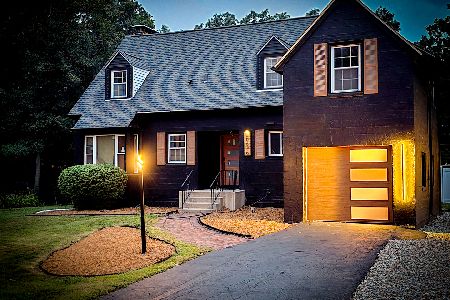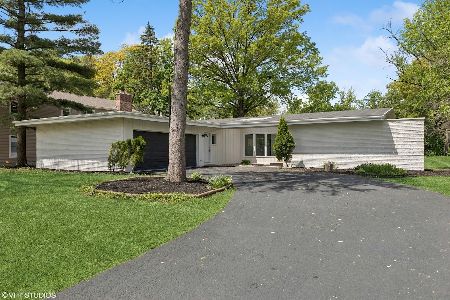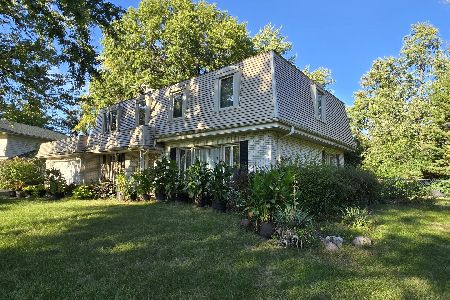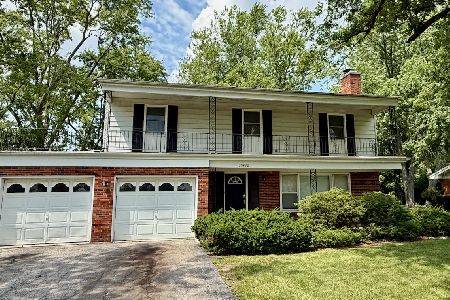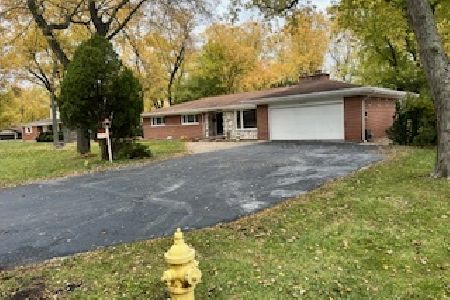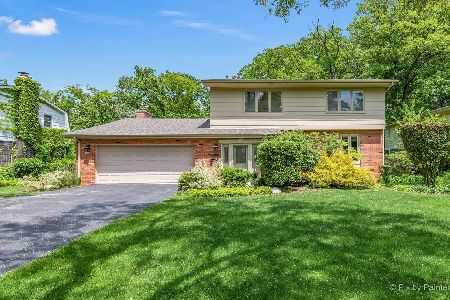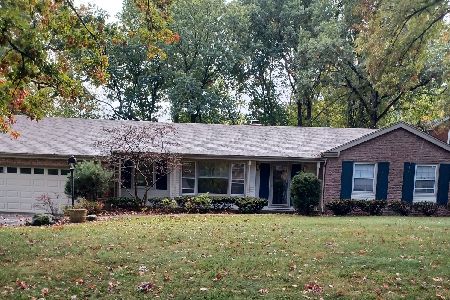3441 Woodland Drive, Olympia Fields, Illinois 60461
$299,700
|
Sold
|
|
| Status: | Closed |
| Sqft: | 2,426 |
| Cost/Sqft: | $115 |
| Beds: | 4 |
| Baths: | 3 |
| Year Built: | 1964 |
| Property Taxes: | $2,903 |
| Days On Market: | 1627 |
| Lot Size: | 0,36 |
Description
Enjoy a private tree lined property in the heart of Olympia Fields. Hardwood floors and updated lighting throughout most of the home. Charming living room boasts a woodburning fireplace and an abundance of windows that allow natural light. Eat in kitchen with luxury vinyl plank flooring, refreshed cabinets, stainless steel appliances, granite counter tops and subway tile backsplash. Generous family room with built-in shelving, gas fireplace, cozy bay window, and opens to the patio. Spacious master suite with private bath and 3 additional large bedrooms with a shared hall bath. Full finished basement ideal for entertaining and flexible space for an office or exercise area. Separate space for storage and laundry. Enjoy the warmer months on the patio overlooking the lush backyard with mature trees and beautiful landscaping. Conveniently located near Arcadia Elementary school, Olympia Fields Country Club, Tolentine Park, Metra line, and the interstate.
Property Specifics
| Single Family | |
| — | |
| — | |
| 1964 | |
| Full | |
| — | |
| No | |
| 0.36 |
| Cook | |
| — | |
| 0 / Not Applicable | |
| None | |
| Public | |
| Public Sewer | |
| 11195955 | |
| 31232050090000 |
Nearby Schools
| NAME: | DISTRICT: | DISTANCE: | |
|---|---|---|---|
|
Grade School
Arcadia Elementary School |
162 | — | |
|
Middle School
O W Huth Middle School |
162 | Not in DB | |
|
High School
Stem Campus |
227 | Not in DB | |
|
Alternate Elementary School
Indiana Elementary School |
— | Not in DB | |
Property History
| DATE: | EVENT: | PRICE: | SOURCE: |
|---|---|---|---|
| 26 Apr, 2019 | Sold | $247,500 | MRED MLS |
| 6 Mar, 2019 | Under contract | $247,500 | MRED MLS |
| 22 Feb, 2019 | Listed for sale | $247,500 | MRED MLS |
| 1 Oct, 2021 | Sold | $299,700 | MRED MLS |
| 24 Aug, 2021 | Under contract | $279,900 | MRED MLS |
| 20 Aug, 2021 | Listed for sale | $279,900 | MRED MLS |
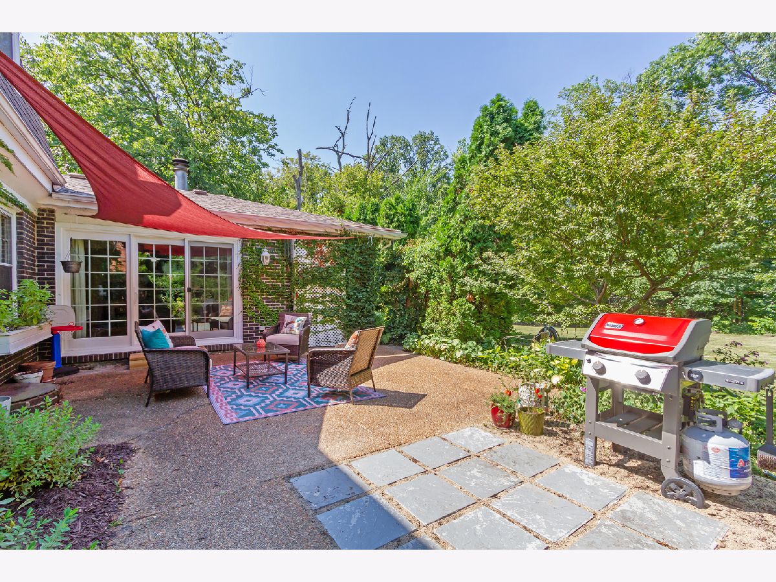
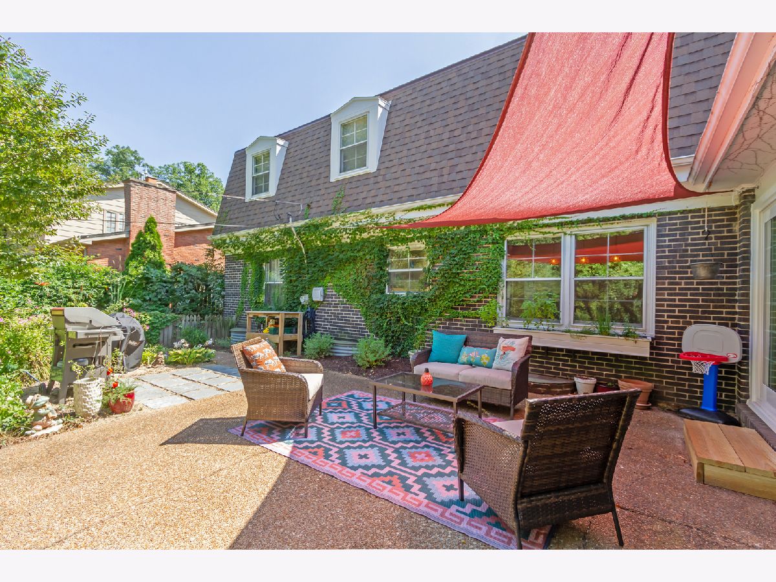
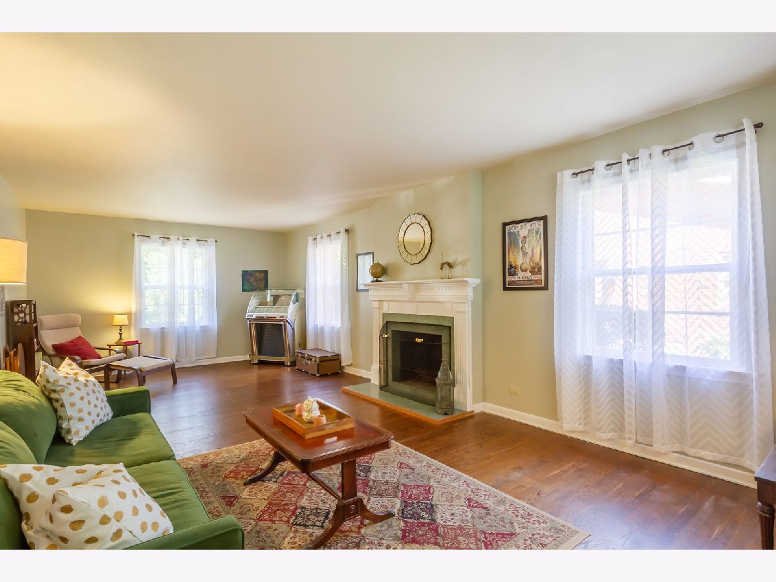
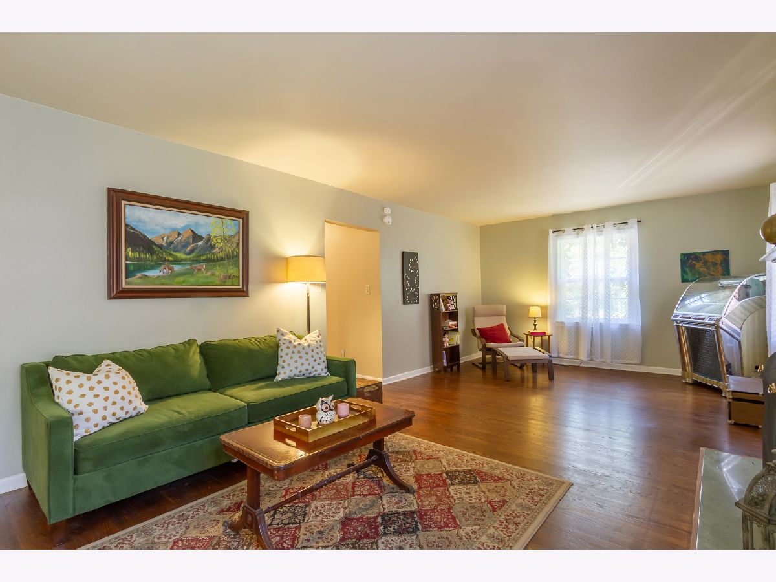
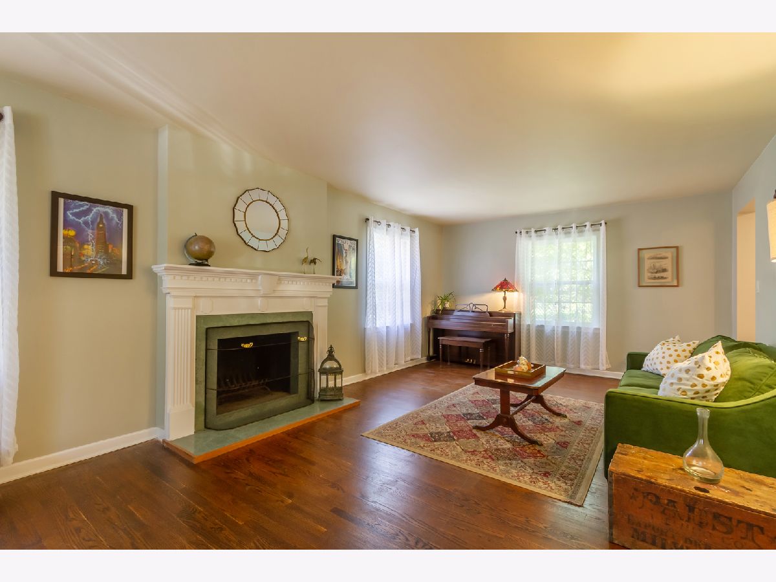


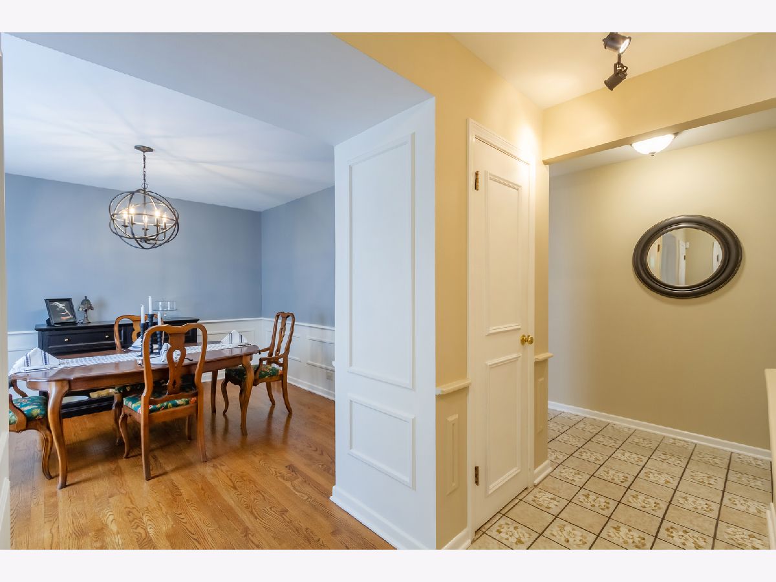




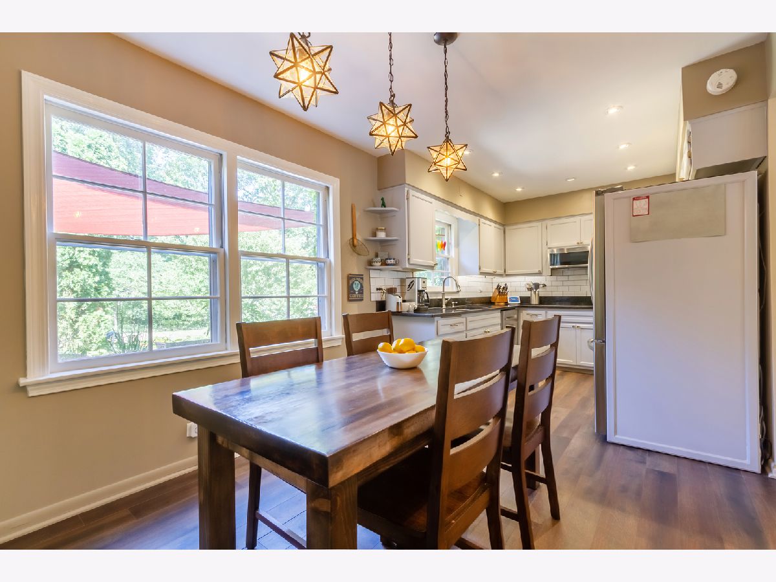




















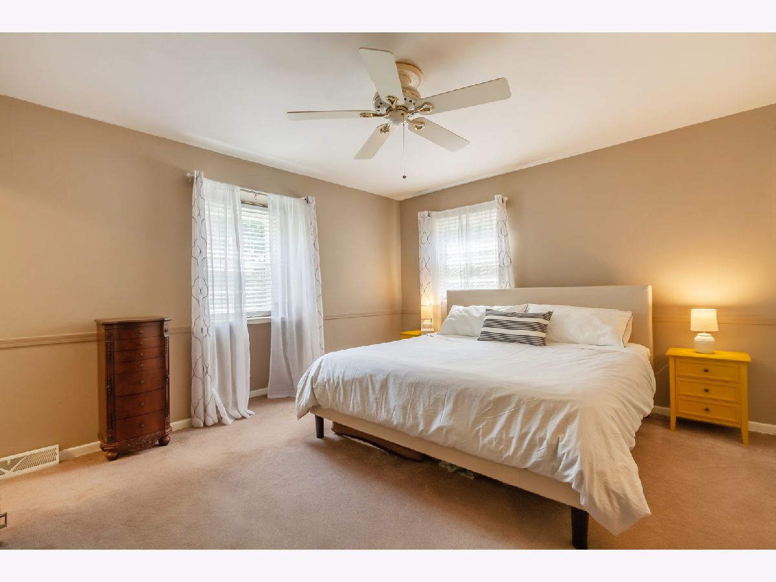
Room Specifics
Total Bedrooms: 4
Bedrooms Above Ground: 4
Bedrooms Below Ground: 0
Dimensions: —
Floor Type: Hardwood
Dimensions: —
Floor Type: Carpet
Dimensions: —
Floor Type: Carpet
Full Bathrooms: 3
Bathroom Amenities: —
Bathroom in Basement: 0
Rooms: Recreation Room
Basement Description: Finished,Crawl
Other Specifics
| 2 | |
| Concrete Perimeter | |
| Asphalt | |
| — | |
| — | |
| 72X198X97X202 | |
| — | |
| Full | |
| Hardwood Floors | |
| Range, Microwave, Dishwasher, Refrigerator, Washer, Dryer, Cooktop | |
| Not in DB | |
| Street Lights, Street Paved | |
| — | |
| — | |
| Wood Burning, Gas Log |
Tax History
| Year | Property Taxes |
|---|---|
| 2019 | $5,715 |
| 2021 | $2,903 |
Contact Agent
Nearby Similar Homes
Nearby Sold Comparables
Contact Agent
Listing Provided By
RE/MAX Suburban

