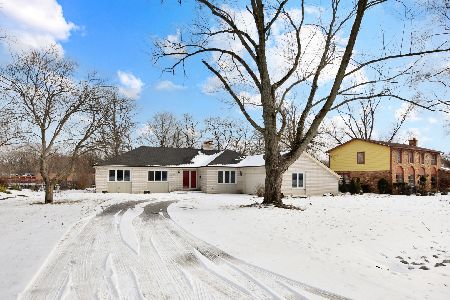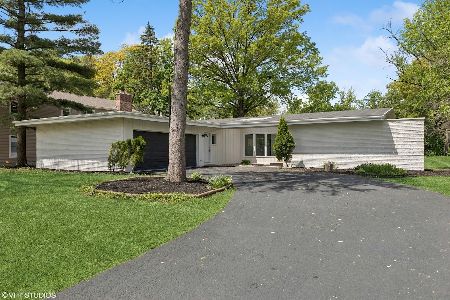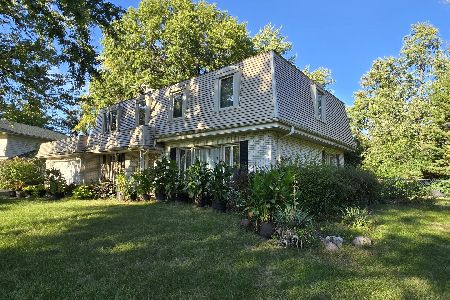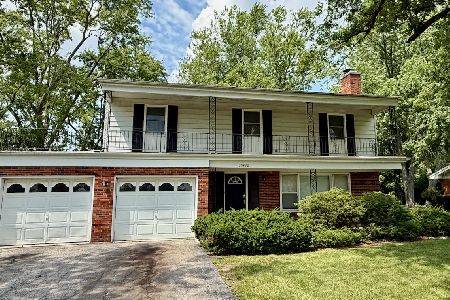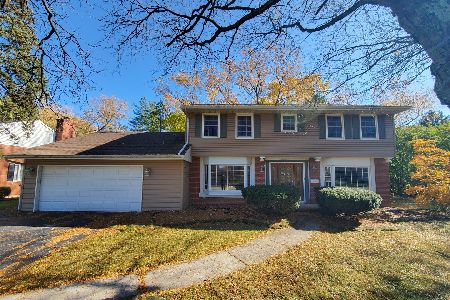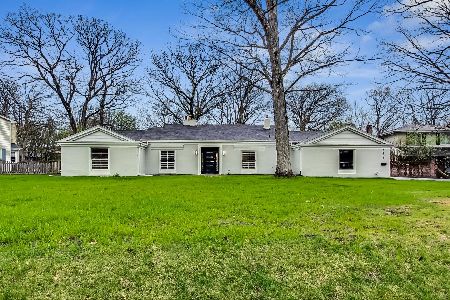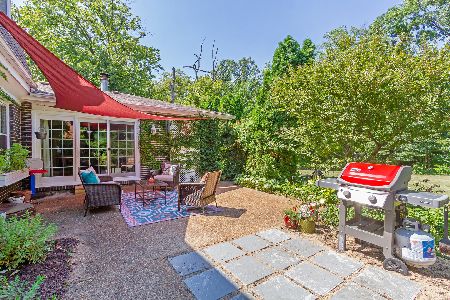3449 Woodland Drive, Olympia Fields, Illinois 60461
$247,000
|
Sold
|
|
| Status: | Closed |
| Sqft: | 2,011 |
| Cost/Sqft: | $124 |
| Beds: | 4 |
| Baths: | 2 |
| Year Built: | 1966 |
| Property Taxes: | $7,756 |
| Days On Market: | 2359 |
| Lot Size: | 0,51 |
Description
WHERE can you find a like-new 4000 sq ft (of living space) NO STEP hardwood floored ranch (2000 ML & 2000 FULL finished bsmt). RIGHT HERE! This 4BR 2 bath retreat is nestled on a half-acre+ wooded lot for under $250,000! Myriad amenities include: Vaulted ceilinged Liv Rm with WB fireplace (1 of 3). Gourmet skylit kitchen complete with dbl oven, recessed refrigerator, 42" cabinets, stainless appl, portable breakfast bar, granite counters and subway-tiled backsplash. Doors lead to: 2.5 garage, intimate patio, enchanting wooded backyard and side yard! Master BR has expanded WI closet & adjoins exquisite "His & Hers" master bath: floating vanities, rain shower; & wall tile! Skylit Hall bath has has garden tub. FULL finished ceramic tiled bsmt boasts: Dimmers, two ventless frplcs, stand up storage, Utility Room area; (bath just started); cafe-16x15; Rec Rm-38x22; office/5th BR: 22x13. All wndws-08 (exc LR wndws); furnace- '07; roof- '08; HWH-'15; siding and soffits-newer. Don't miss this
Property Specifics
| Single Family | |
| — | |
| Ranch | |
| 1966 | |
| Full | |
| — | |
| No | |
| 0.51 |
| Cook | |
| Suburban Woods | |
| — / Not Applicable | |
| None | |
| Lake Michigan | |
| Public Sewer | |
| 10490666 | |
| 31232050070000 |
Nearby Schools
| NAME: | DISTRICT: | DISTANCE: | |
|---|---|---|---|
|
High School
Rich Central Campus High School |
227 | Not in DB | |
Property History
| DATE: | EVENT: | PRICE: | SOURCE: |
|---|---|---|---|
| 10 Oct, 2019 | Sold | $247,000 | MRED MLS |
| 22 Aug, 2019 | Under contract | $249,900 | MRED MLS |
| 19 Aug, 2019 | Listed for sale | $249,900 | MRED MLS |
Room Specifics
Total Bedrooms: 4
Bedrooms Above Ground: 4
Bedrooms Below Ground: 0
Dimensions: —
Floor Type: Hardwood
Dimensions: —
Floor Type: Hardwood
Dimensions: —
Floor Type: Hardwood
Full Bathrooms: 2
Bathroom Amenities: Double Sink
Bathroom in Basement: 0
Rooms: Recreation Room,Office,Other Room
Basement Description: Finished
Other Specifics
| 2.5 | |
| Concrete Perimeter | |
| Asphalt | |
| Patio, Dog Run | |
| Fenced Yard,Mature Trees | |
| 70 X 188 X 121 X 33 X 239 | |
| — | |
| Full | |
| Vaulted/Cathedral Ceilings, Skylight(s), Hardwood Floors, First Floor Bedroom, First Floor Full Bath, Walk-In Closet(s) | |
| Double Oven, Dishwasher, Refrigerator, Washer, Dryer, Disposal | |
| Not in DB | |
| — | |
| — | |
| — | |
| Wood Burning, Gas Starter |
Tax History
| Year | Property Taxes |
|---|---|
| 2019 | $7,756 |
Contact Agent
Nearby Similar Homes
Nearby Sold Comparables
Contact Agent
Listing Provided By
Coldwell Banker Residential

