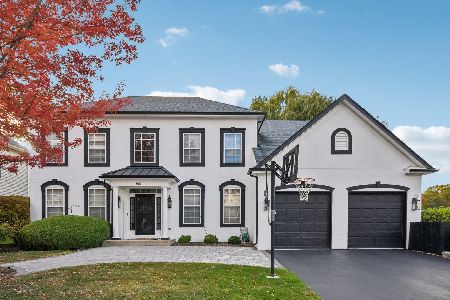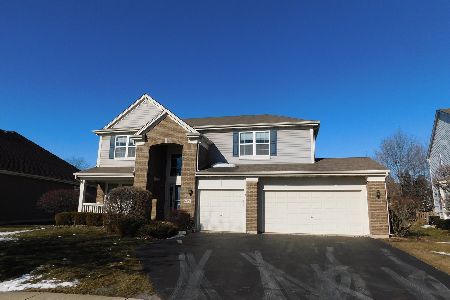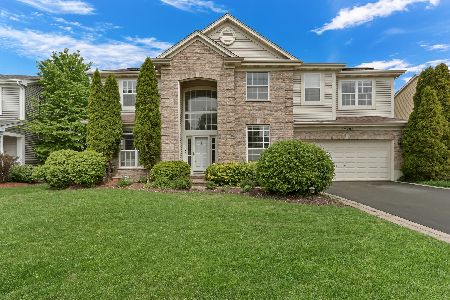34410 Bobolink Trail, Grayslake, Illinois 60030
$377,500
|
Sold
|
|
| Status: | Closed |
| Sqft: | 2,464 |
| Cost/Sqft: | $156 |
| Beds: | 3 |
| Baths: | 2 |
| Year Built: | 2003 |
| Property Taxes: | $9,845 |
| Days On Market: | 3205 |
| Lot Size: | 0,24 |
Description
Fall in love with this beautiful, luxury ranch home situated in the Stoneridge subdivision! Open layout of the home welcomes you with a formal living room featuring gleaming hardwood floors, 12 foot ceilings, recessed lighting & neutral color walls through out the home. Formal dining w/ tray ceiling, chandelier & impressive architectural details including archways & built in alcoves. Top-of-the-line kitchen is a chef's dream w/ granite counters, custom backsplash, Whirlpool stainless steel appliances & double oven! Family room with tray ceiling & a brick fireplace. Entertain in style w/ a wet-bar featuring built in wine rack & granite counters! Master bedroom is the ultimate retreat offering a tray ceiling, private spa-like bath & a spacious walk-in closet. 2 additional bedrooms and a full bathroom with double sink. Enjoy the backyard oasis with a multi-level brick patio, sitting wall, irrigation system & gorgeous landscaping. Full basement is ready to be made into your dream space!
Property Specifics
| Single Family | |
| — | |
| Ranch | |
| 2003 | |
| Full | |
| DARTMOUTH | |
| No | |
| 0.24 |
| Lake | |
| Stoneridge | |
| 462 / Annual | |
| Other | |
| Lake Michigan | |
| Public Sewer | |
| 09606822 | |
| 07193080040000 |
Nearby Schools
| NAME: | DISTRICT: | DISTANCE: | |
|---|---|---|---|
|
Grade School
Woodland Elementary School |
50 | — | |
|
Middle School
Woodland Middle School |
50 | Not in DB | |
|
High School
Warren Township High School |
121 | Not in DB | |
Property History
| DATE: | EVENT: | PRICE: | SOURCE: |
|---|---|---|---|
| 2 Jun, 2017 | Sold | $377,500 | MRED MLS |
| 30 Apr, 2017 | Under contract | $384,900 | MRED MLS |
| 26 Apr, 2017 | Listed for sale | $384,900 | MRED MLS |
Room Specifics
Total Bedrooms: 3
Bedrooms Above Ground: 3
Bedrooms Below Ground: 0
Dimensions: —
Floor Type: Carpet
Dimensions: —
Floor Type: Hardwood
Full Bathrooms: 2
Bathroom Amenities: Whirlpool,Separate Shower,Double Sink
Bathroom in Basement: 0
Rooms: Eating Area
Basement Description: Unfinished,Bathroom Rough-In
Other Specifics
| 2 | |
| Concrete Perimeter | |
| Asphalt | |
| Porch, Brick Paver Patio, Storms/Screens | |
| Landscaped | |
| 83X140X65X140 | |
| Unfinished | |
| Full | |
| Vaulted/Cathedral Ceilings, Bar-Wet, Hardwood Floors, First Floor Bedroom, First Floor Laundry, First Floor Full Bath | |
| Double Oven, Microwave, Dishwasher, Refrigerator, Washer, Dryer, Disposal, Cooktop | |
| Not in DB | |
| Sidewalks, Street Paved | |
| — | |
| — | |
| Attached Fireplace Doors/Screen, Gas Log, Gas Starter |
Tax History
| Year | Property Taxes |
|---|---|
| 2017 | $9,845 |
Contact Agent
Nearby Similar Homes
Nearby Sold Comparables
Contact Agent
Listing Provided By
RE/MAX Top Performers











