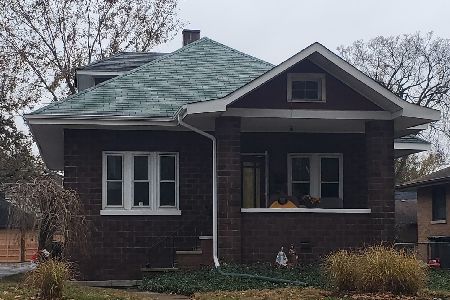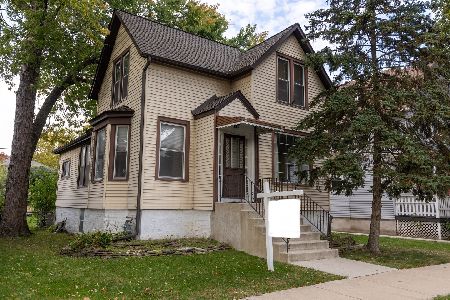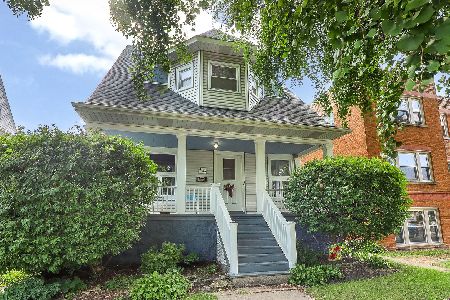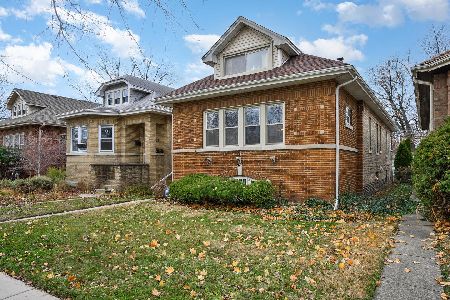3442 Wisconsin Avenue, Berwyn, Illinois 60402
$350,000
|
Sold
|
|
| Status: | Closed |
| Sqft: | 1,863 |
| Cost/Sqft: | $187 |
| Beds: | 4 |
| Baths: | 2 |
| Year Built: | 1923 |
| Property Taxes: | $9,604 |
| Days On Market: | 1564 |
| Lot Size: | 0,12 |
Description
CHARMING 3-STORY VICTORIAN bridges the traditional to the contemporary lifestyle. Located in desirable South Berwyn this lavish home has been meticulously designed and well cared for. Impressive parlor is the threshold to this elegant home with its hardwood flooring and high ceilings. Delight in the stately sundrenched living room with its wood burning fireplace and french doors that open to cozy sun room with stained-glass window. Formal dining room is great for hosting this season's holiday events. Spacious eat-in-kitchen seats the entire family and features all LG stainless-steel appliances, quartz counters, large center island with undercounter cabinetry and seating. Awesome atrium style eating area with sliding doors to large deck and yard. Main floor modern powder room. 2nd floor has 2-room master bedroom and 3 additional ample bedrooms (one being used as walk-in-closet with built-in-cabinetry). Shared full bathroom. Lofted attic area with built-in cabinets makes for great storage. Ceramic tiled basement, laundry and utility room. Landscaped with mature trees and beautifully planted flower gardens, which can be admired from the half-wrap private front porch and big backyard. 2 car detached garage and plenty of street parking. Located 1 block from Metra train stop, Depot District and Harrington Park in Riverside. Short distance to schools, shopping and restaurants. Close to 155/290 for easy access to the city or greater Chicago metro area. Completely move-in ready!
Property Specifics
| Single Family | |
| — | |
| Victorian | |
| 1923 | |
| Full | |
| VICTORIAN | |
| No | |
| 0.12 |
| Cook | |
| Gold Coast Of Berwyn | |
| — / Not Applicable | |
| None | |
| Lake Michigan | |
| Public Sewer | |
| 11237122 | |
| 16311290280000 |
Nearby Schools
| NAME: | DISTRICT: | DISTANCE: | |
|---|---|---|---|
|
Grade School
Irving Elementary School |
100 | — | |
|
Middle School
Heritage Middle School |
100 | Not in DB | |
|
High School
J Sterling Morton West High Scho |
201 | Not in DB | |
Property History
| DATE: | EVENT: | PRICE: | SOURCE: |
|---|---|---|---|
| 10 Nov, 2021 | Sold | $350,000 | MRED MLS |
| 5 Oct, 2021 | Under contract | $349,000 | MRED MLS |
| 4 Oct, 2021 | Listed for sale | $349,000 | MRED MLS |
























Room Specifics
Total Bedrooms: 4
Bedrooms Above Ground: 4
Bedrooms Below Ground: 0
Dimensions: —
Floor Type: Hardwood
Dimensions: —
Floor Type: Hardwood
Dimensions: —
Floor Type: Hardwood
Full Bathrooms: 2
Bathroom Amenities: Soaking Tub
Bathroom in Basement: 0
Rooms: Sitting Room,Sun Room,Breakfast Room,Loft
Basement Description: Bathroom Rough-In,Walk-Up Access
Other Specifics
| 2 | |
| Concrete Perimeter | |
| — | |
| Deck, Patio, Porch | |
| Fenced Yard | |
| 37X136 | |
| Finished,Interior Stair | |
| None | |
| Hardwood Floors, Built-in Features, Walk-In Closet(s) | |
| Range, Microwave, Dishwasher, Refrigerator, Stainless Steel Appliance(s) | |
| Not in DB | |
| Park | |
| — | |
| — | |
| — |
Tax History
| Year | Property Taxes |
|---|---|
| 2021 | $9,604 |
Contact Agent
Nearby Similar Homes
Nearby Sold Comparables
Contact Agent
Listing Provided By
Michals Realty, Inc










