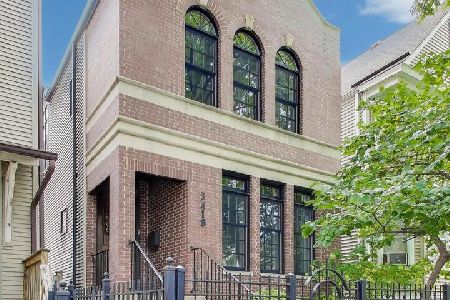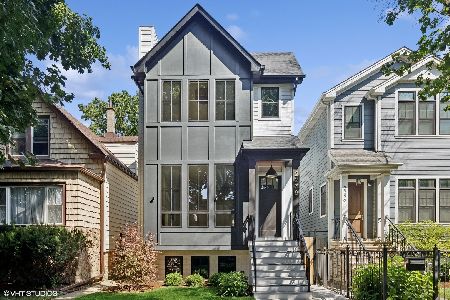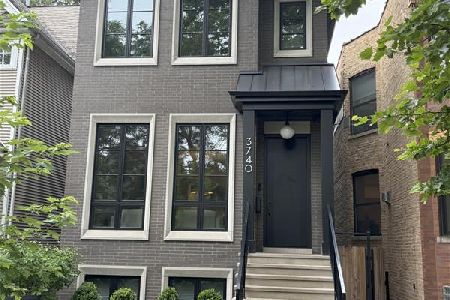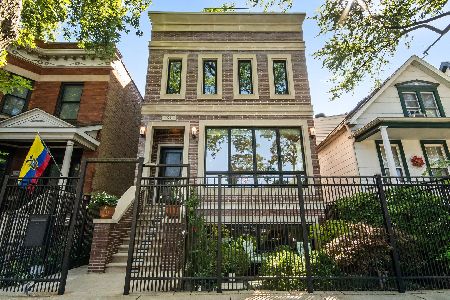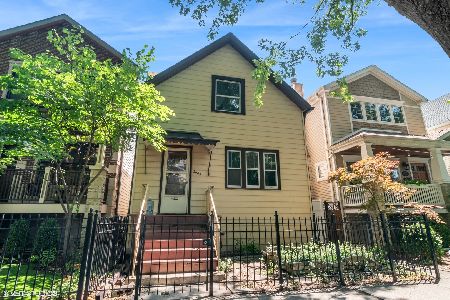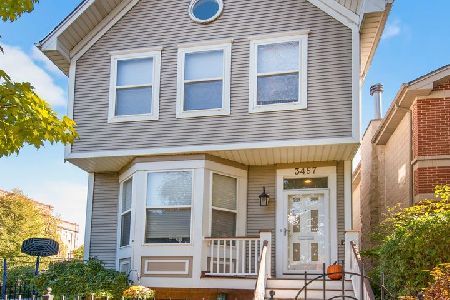3443 Hamilton Avenue, North Center, Chicago, Illinois 60618
$2,350,000
|
Sold
|
|
| Status: | Closed |
| Sqft: | 4,200 |
| Cost/Sqft: | $571 |
| Beds: | 6 |
| Baths: | 6 |
| Year Built: | 2025 |
| Property Taxes: | $0 |
| Days On Market: | 123 |
| Lot Size: | 0,00 |
Description
Brand New Construction in the Heart of Roscoe Village! Experience luxury living with this expertly crafted, highly upgraded 6-bedroom, 5.1-bathroom home offering 4,200 square feet of living space across three levels, plus a fully built-out rooftop terrace and an additional rooftop deck above the 2.5-car garage. The foyer welcomes you with a striking checkered floor leading into the front living and dining spaces with a marble gas fireplace, hardwood floors and custom built-in banquette. The thoughtfully designed layout is enhanced by oversized windows and curated finishes throughout. The chef's kitchen boasts top of the line Sub-Zero, Wolf appliances, custom cabinetry and Taj Mahal countertops. Complete with a wet bar and walk in pantry. Flowing seamlessly into a light-filled family room with a second Taj Mahal fireplace surrounded by custom built shelving, over looking the back of the property. Upstairs, you'll find four spacious bedrooms and three full bathrooms. The primary suite has double closets, double vanities, a soaking tub, natural stone walk in steam-shower, heated floors and water closet. Three secondary bedrooms, one with ensuite bath and one of two full laundry rooms complete the upper-level. Ascending down a mud room leads to an impressive lower level, practical for everyday living and lounging. Showcasing a bold wet bar with Sub-Zero wine fridge and accompanied by two generously sized bedrooms, one with an en-suite bath and full hallway bathroom. Lower level includes the secondary laundry room and storage. Additional highlights include a home automation and snowmelt system on the limestone steps. Don't miss this opportunity to own on one of the best blocks in the Audubon District!
Property Specifics
| Single Family | |
| — | |
| — | |
| 2025 | |
| — | |
| — | |
| No | |
| — |
| Cook | |
| — | |
| — / Not Applicable | |
| — | |
| — | |
| — | |
| 12370494 | |
| 14193130050000 |
Nearby Schools
| NAME: | DISTRICT: | DISTANCE: | |
|---|---|---|---|
|
Grade School
Audubon Elementary School |
299 | — | |
|
High School
Lake View High School |
299 | Not in DB | |
Property History
| DATE: | EVENT: | PRICE: | SOURCE: |
|---|---|---|---|
| 26 Jul, 2024 | Sold | $800,000 | MRED MLS |
| 1 Jul, 2024 | Under contract | $700,000 | MRED MLS |
| 28 Jun, 2024 | Listed for sale | $700,000 | MRED MLS |
| 14 Oct, 2025 | Sold | $2,350,000 | MRED MLS |
| 4 Aug, 2025 | Under contract | $2,399,999 | MRED MLS |
| 24 Jun, 2025 | Listed for sale | $2,399,999 | MRED MLS |
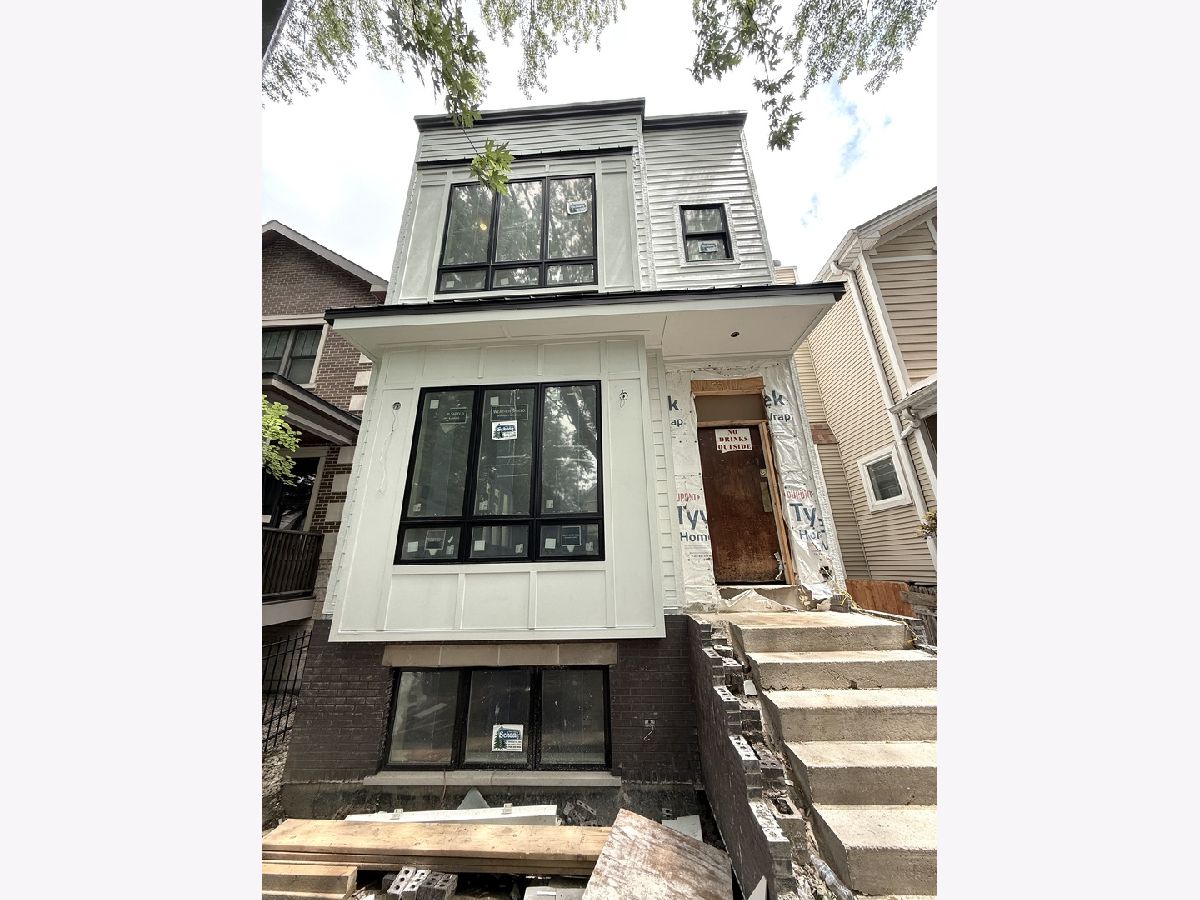
Room Specifics
Total Bedrooms: 6
Bedrooms Above Ground: 6
Bedrooms Below Ground: 0
Dimensions: —
Floor Type: —
Dimensions: —
Floor Type: —
Dimensions: —
Floor Type: —
Dimensions: —
Floor Type: —
Dimensions: —
Floor Type: —
Full Bathrooms: 6
Bathroom Amenities: Separate Shower,Steam Shower,Double Sink,Full Body Spray Shower,Soaking Tub
Bathroom in Basement: 1
Rooms: —
Basement Description: —
Other Specifics
| 2.5 | |
| — | |
| — | |
| — | |
| — | |
| 25X124 | |
| — | |
| — | |
| — | |
| — | |
| Not in DB | |
| — | |
| — | |
| — | |
| — |
Tax History
| Year | Property Taxes |
|---|---|
| 2024 | $13,531 |
Contact Agent
Nearby Similar Homes
Nearby Sold Comparables
Contact Agent
Listing Provided By
Berkshire Hathaway HomeServices Chicago

