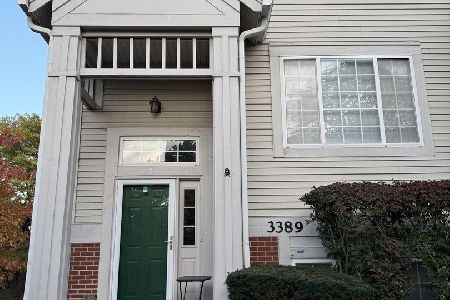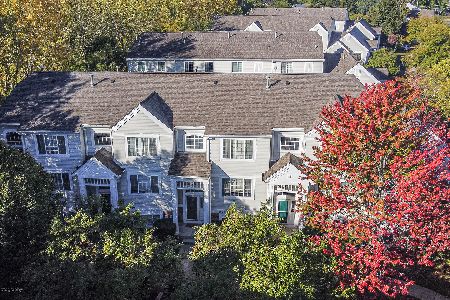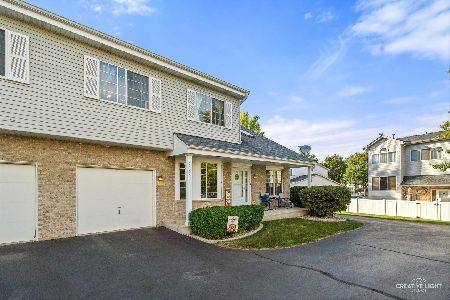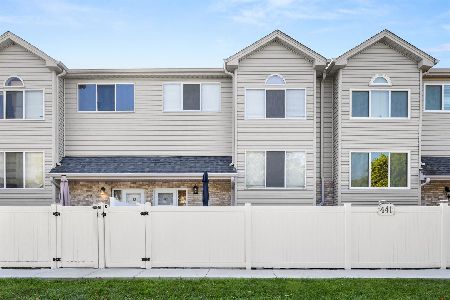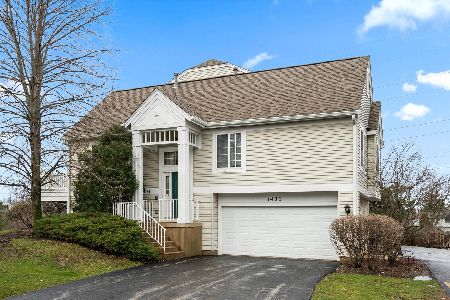3443 Ravinia Circle, Aurora, Illinois 60504
$320,000
|
Sold
|
|
| Status: | Closed |
| Sqft: | 1,484 |
| Cost/Sqft: | $202 |
| Beds: | 2 |
| Baths: | 3 |
| Year Built: | 1998 |
| Property Taxes: | $5,549 |
| Days On Market: | 814 |
| Lot Size: | 0,00 |
Description
***Sellers are asking for HIGHEST & BEST DUE BY Monday, September 11th by 9PM.***Nothing to do but move in to this beautifully updated and upgraded townhome. Great location less than 5 miles from downtown Naperville. Highly rated District #204 schools! Remodeled kitchen, updated bathrooms, new flooring throughout, new HVAC, new roof, newer windows, and more... no detail has been spared! The living room and dining area have hardwood flooring, and are separated by a multi-sided fireplace. The stunning kitchen features espresso cabinetry with crown molding, quartz countertops, subway tile backsplash, stainless steel appliances, updated light fixtures, a large center island, and a breakfast bar. The private balcony is a perfect spot to relax and enjoy your morning coffee. The laundry room and a half bath complete the main level. Upstairs, the floor plan has been modified so both bedrooms have their own en-suite! The master bedroom has a large walk-in closet with organizers, and a remodeled master bath with double sink vanity and luxurious full-body shower! The 2nd bedroom has a private full bath with a tub. Downstairs, the lower level family room has a barn door for privacy, so it makes a great flex space for a home office, a 3rd bedroom, or a family room! Attached two-car garage. Ideal location in a quiet neighborhood, convenient to so many amenities - the Fox Valley Mall, Rush Copley, Springbrook Prairie Nature Preserve, Whole Foods, and more! The association does allow rentals, so this could also make a great investment opportunity. Don't miss this one... WELCOME HOME!
Property Specifics
| Condos/Townhomes | |
| 2 | |
| — | |
| 1998 | |
| — | |
| — | |
| No | |
| — |
| Du Page | |
| Ogden Pointe | |
| 342 / Monthly | |
| — | |
| — | |
| — | |
| 11875550 | |
| 0729419079 |
Nearby Schools
| NAME: | DISTRICT: | DISTANCE: | |
|---|---|---|---|
|
Grade School
Mccarty Elementary School |
204 | — | |
|
Middle School
Fischer Middle School |
204 | Not in DB | |
|
High School
Waubonsie Valley High School |
204 | Not in DB | |
Property History
| DATE: | EVENT: | PRICE: | SOURCE: |
|---|---|---|---|
| 16 Oct, 2023 | Sold | $320,000 | MRED MLS |
| 12 Sep, 2023 | Under contract | $300,000 | MRED MLS |
| 7 Sep, 2023 | Listed for sale | $300,000 | MRED MLS |
| 7 Dec, 2023 | Under contract | $0 | MRED MLS |
| 20 Nov, 2023 | Listed for sale | $0 | MRED MLS |
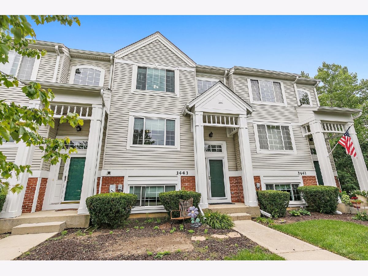
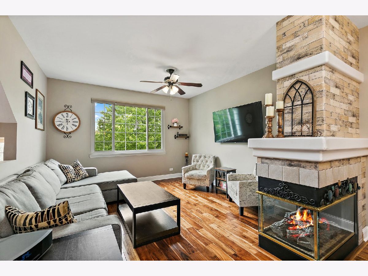
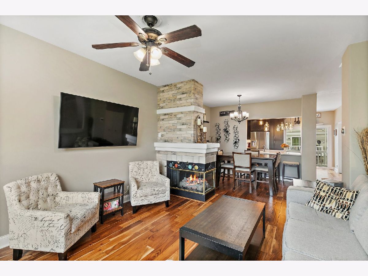
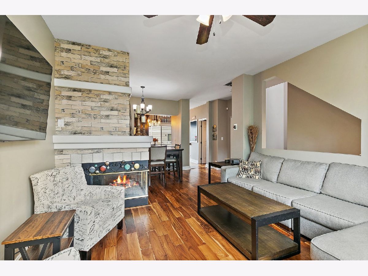
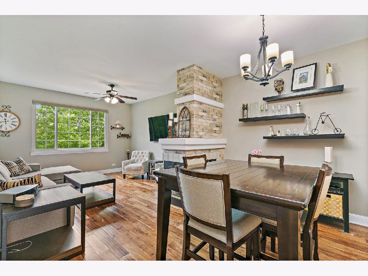
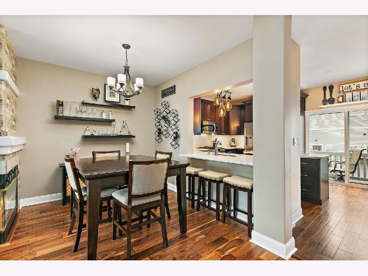
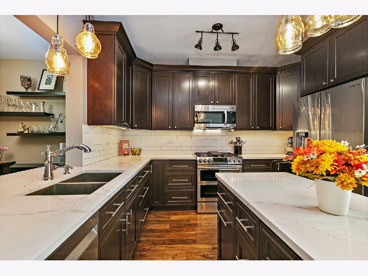
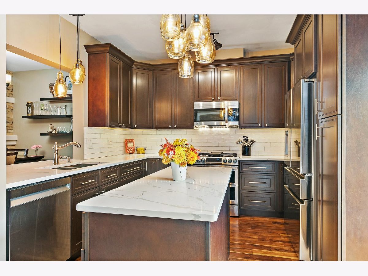
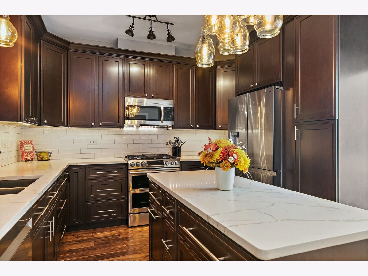
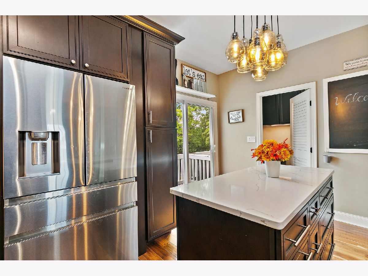
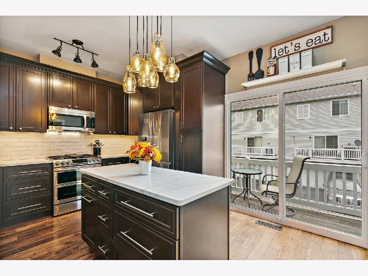
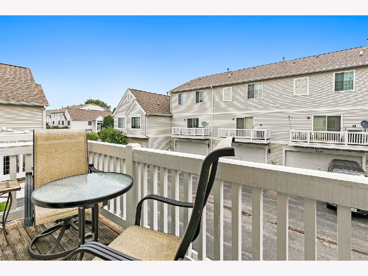
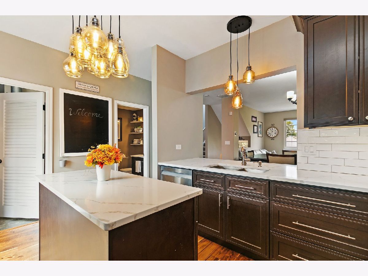
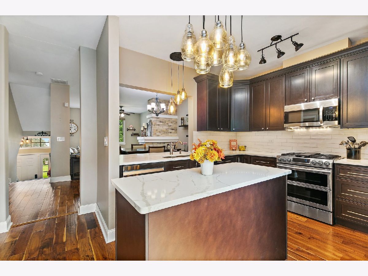
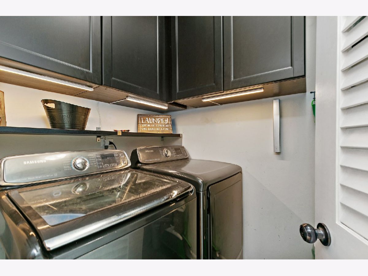
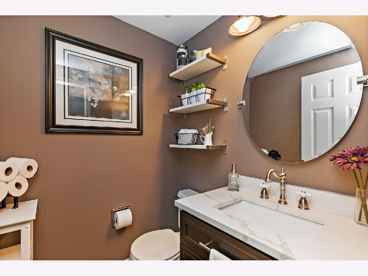
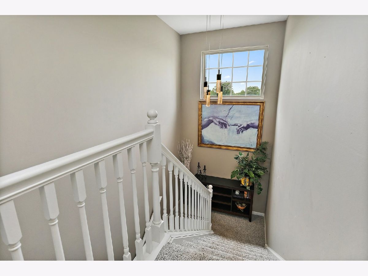
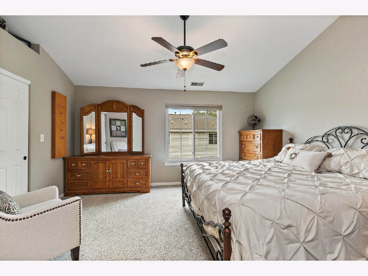
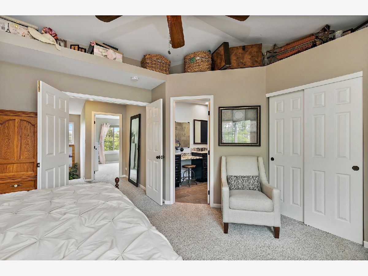
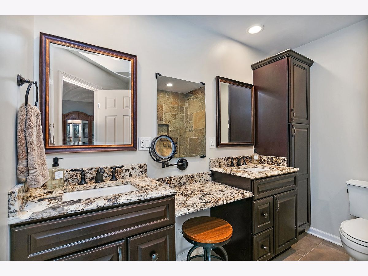
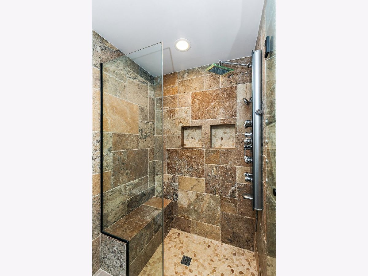
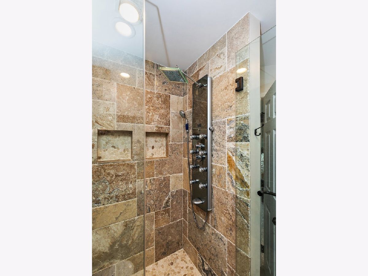
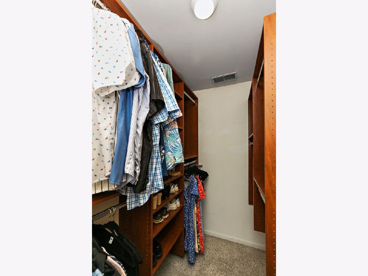
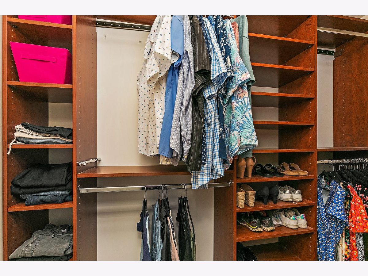
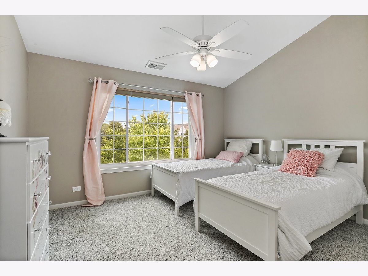
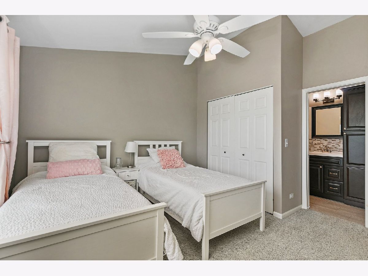
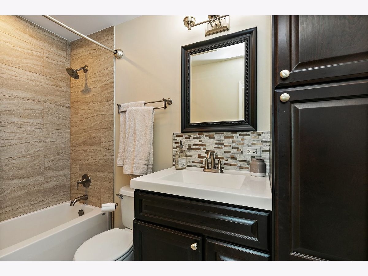
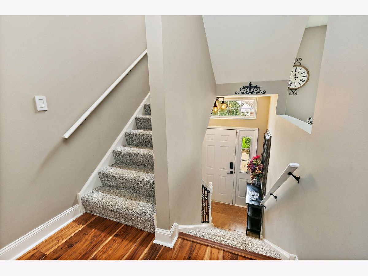
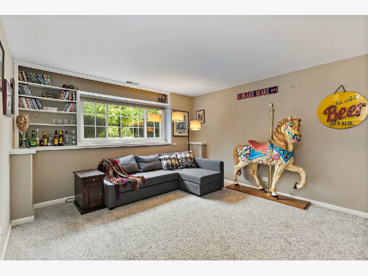
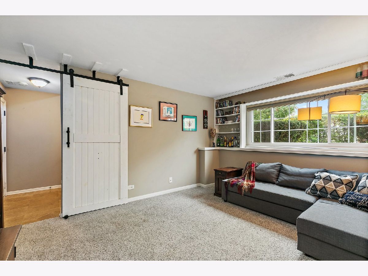
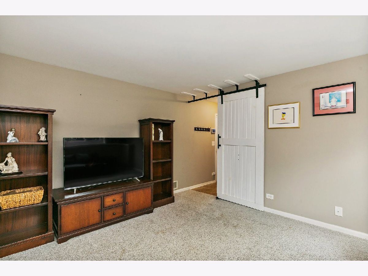
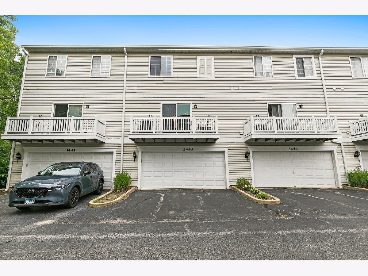
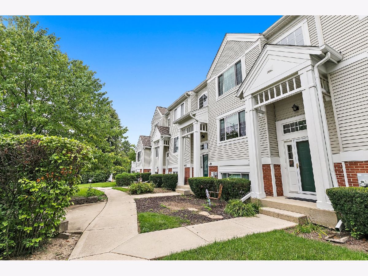
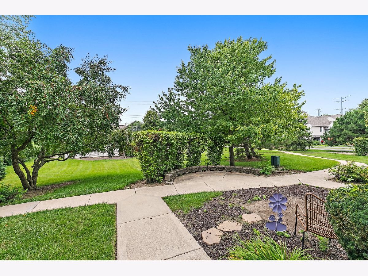
Room Specifics
Total Bedrooms: 2
Bedrooms Above Ground: 2
Bedrooms Below Ground: 0
Dimensions: —
Floor Type: —
Full Bathrooms: 3
Bathroom Amenities: Double Sink,Full Body Spray Shower
Bathroom in Basement: 0
Rooms: —
Basement Description: Finished
Other Specifics
| 2 | |
| — | |
| Asphalt | |
| — | |
| — | |
| COMMON | |
| — | |
| — | |
| — | |
| — | |
| Not in DB | |
| — | |
| — | |
| — | |
| — |
Tax History
| Year | Property Taxes |
|---|---|
| 2023 | $5,549 |
Contact Agent
Nearby Similar Homes
Nearby Sold Comparables
Contact Agent
Listing Provided By
Legacy Properties, A Sarah Leonard Company, LLC

