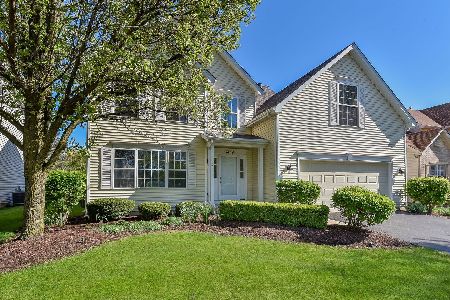3444 Interlochen Lane, Naperville, Illinois 60564
$378,000
|
Sold
|
|
| Status: | Closed |
| Sqft: | 2,300 |
| Cost/Sqft: | $167 |
| Beds: | 4 |
| Baths: | 4 |
| Year Built: | 1999 |
| Property Taxes: | $9,127 |
| Days On Market: | 2506 |
| Lot Size: | 0,17 |
Description
REFRESHED "New Traditional Colonial" by Joe Keim. North Facing Custom Home With Extra 2 Ft. Bump Out in Kitchen and Family Room. Original Owner/Designer. Living Room Bay Window Addition. Radon System Recently Installed. Classic Sports Bar-Type Basement With Dry Bar and Full Bath. (A Must "See") (Sports Memorabila Will Stay Intact if Buyer is Interested) Extra Large 4th Bedroom (21x12). Kitchen Has New SS Appliances and Disposal. Newer Water Heater and Sump Pump. New Major Furnace Parts. New Light Fixtures. New Paint. New Roof. New Ceramic in Hall Bath. New Faucets. New Brushed Nickel Door Handles. Skylight, Cathedral Ceiling and Whirlpool in Master Bath. Tray Ceiling in Master Bedrm. 2-Story Foyer With Wood Flooring. Lawn Sprinkler System. Lilac Bushes Near Front Porch and Water View From Backyard Deck. Don't Miss The Beauty and Serenity This Home Has to Offer.
Property Specifics
| Single Family | |
| — | |
| Traditional | |
| 1999 | |
| Full | |
| THE NEW TRADITIONAL | |
| Yes | |
| 0.17 |
| Will | |
| Heatherstone | |
| 350 / Annual | |
| Insurance | |
| Public | |
| Public Sewer | |
| 10261079 | |
| 0701044060070000 |
Nearby Schools
| NAME: | DISTRICT: | DISTANCE: | |
|---|---|---|---|
|
Grade School
White Eagle Elementary School |
204 | — | |
|
Middle School
Still Middle School |
204 | Not in DB | |
|
High School
Waubonsie Valley High School |
204 | Not in DB | |
Property History
| DATE: | EVENT: | PRICE: | SOURCE: |
|---|---|---|---|
| 31 May, 2019 | Sold | $378,000 | MRED MLS |
| 2 Apr, 2019 | Under contract | $385,000 | MRED MLS |
| 15 Mar, 2019 | Listed for sale | $385,000 | MRED MLS |
| 9 Aug, 2022 | Under contract | $0 | MRED MLS |
| 22 Jul, 2022 | Listed for sale | $0 | MRED MLS |
Room Specifics
Total Bedrooms: 4
Bedrooms Above Ground: 4
Bedrooms Below Ground: 0
Dimensions: —
Floor Type: Carpet
Dimensions: —
Floor Type: Carpet
Dimensions: —
Floor Type: Carpet
Full Bathrooms: 4
Bathroom Amenities: —
Bathroom in Basement: 1
Rooms: Eating Area,Recreation Room
Basement Description: Partially Finished
Other Specifics
| 2 | |
| Concrete Perimeter | |
| Asphalt | |
| Deck, Storms/Screens | |
| Landscaped,Water View | |
| 34.07X109.49X76.80X105 | |
| Unfinished | |
| Full | |
| Hardwood Floors, First Floor Laundry | |
| Range, Microwave, Dishwasher, Refrigerator, Washer, Dryer, Disposal, Stainless Steel Appliance(s) | |
| Not in DB | |
| Sidewalks, Street Lights, Street Paved | |
| — | |
| — | |
| Gas Log, Gas Starter |
Tax History
| Year | Property Taxes |
|---|---|
| 2019 | $9,127 |
Contact Agent
Nearby Similar Homes
Nearby Sold Comparables
Contact Agent
Listing Provided By
Baird & Warner









