3439 Parliament Lane, Naperville, Illinois 60564
$590,000
|
Sold
|
|
| Status: | Closed |
| Sqft: | 2,201 |
| Cost/Sqft: | $259 |
| Beds: | 4 |
| Baths: | 3 |
| Year Built: | 1998 |
| Property Taxes: | $9,609 |
| Days On Market: | 597 |
| Lot Size: | 0,15 |
Description
MULTIPLE OFFERS!! Gorgeous and Totally updated in Naperville's sought after Heatherstone community with top rated Dist 204 Schools!!! BACKS TO OPEN SPACE WITH COMMON AREA FOR KIDS TO PLAY!!!!! This Stunning home boasts of a grand 2 story foyer with OAK HARDWOOD and HARDWOOD Custom Staircase adorned with wrought Iron Baluster done in 2023****Enjoy the Seamless blend of Recently stained Hardwood and High End Hardwood Laminate all throughout the house in all THREE LEVELS*****Experience light-filled living spaces in the living room and formal dining area, adorned with ample windows****abundance of Upgrades include RENOVATED MASTER BATH, UPGRADED KITCHEN W/HIGH END LUXURY FINISHES, BRICK PAVER PATIO in 2020, NEWER FURNACE and WATER HEATER, RENOVATED GUEST BATH, RECESSED LIGHTS ON MAIN LEVEL, A Floor to Ceiling WHITE STONE FIRE PLACE, LG WASHER DRYER, INSULATED GARAGE AND FULL DEEP POUR 9FT basement encompassing more than two-thirds of the total basement as FINISHED space featuring an eye-catching "exposed industrial look" with a black painted ceiling perfect for entertaining or Kids Hang out******Gather in the kitchen, seamlessly connected to the dining/living room and overlooking the cozy family room, which has been recently updated with granite countertops, Chevron pattern tile backsplash, refinished hardwood floors, movable the granite island peninsula, farmhouse stainless steel kitchen sink, and brand-new WHIRLPOOL stainless steel appliances installed in 2022 with 4 DOOR REFRIGERATOR, MICROWAVE, OVER W/AIR FRYER OVEN and 3 LEVEL DISHWASHER adding to the modern appeal Plus, a sliding door opening to the backyard oasis with a brick paver patio, perfect for outdoor gatherings and relaxation******COZY family room with stunning gas/wood burning fireplace with ample windows for natural sunlight**********Heading upstairs, the master retreat awaits, featuring a spacious layout and flanked by a wall of windows for ample natural light, The trendiest master bathroom boasts an upgrade with Ellen DeGeneres' line of series vanity dual sinks complemented by a new extended tiled RAIN SHOWER adorned with mosaic tiles and intricate floor tiles, Also has new mirrors, lights and built in linen closet, Additionally, enjoy the convenience of a custom walk-in closet with built-ins, providing ample storage and organization options**********SPACIOUS and the LARGEST adjoining KIDS BEDROOM, practically designed to have a KIDS STUDY TOO*******RENOVATED GUEST BATH W/tile flooring, new mirrors and NEW VANITY*****Practical and LARGE SIZE bedrooms 3 and 4*****A MUST SEE TO BELIEVE*******Great Location with a short walk to Naperville Crossing, YMCA, Naperville Library and all shoping, theatres, Restaurants, Fitness, Shoping, walking trails and Frontier Park*******HIGHLY RANKED DIST 204 SCHOOLS and SCHOOL BUS TO ALL THE 3 SCHOOLS
Property Specifics
| Single Family | |
| — | |
| — | |
| 1998 | |
| — | |
| — | |
| No | |
| 0.15 |
| Will | |
| Heatherstone | |
| 340 / Annual | |
| — | |
| — | |
| — | |
| 12033768 | |
| 0701044060260000 |
Nearby Schools
| NAME: | DISTRICT: | DISTANCE: | |
|---|---|---|---|
|
Grade School
White Eagle Elementary School |
204 | — | |
|
Middle School
Still Middle School |
204 | Not in DB | |
|
High School
Waubonsie Valley High School |
204 | Not in DB | |
Property History
| DATE: | EVENT: | PRICE: | SOURCE: |
|---|---|---|---|
| 1 Jun, 2018 | Sold | $353,800 | MRED MLS |
| 27 Apr, 2018 | Under contract | $364,900 | MRED MLS |
| 6 Apr, 2018 | Listed for sale | $364,900 | MRED MLS |
| 7 Jun, 2024 | Sold | $590,000 | MRED MLS |
| 8 May, 2024 | Under contract | $569,900 | MRED MLS |
| 1 May, 2024 | Listed for sale | $569,900 | MRED MLS |

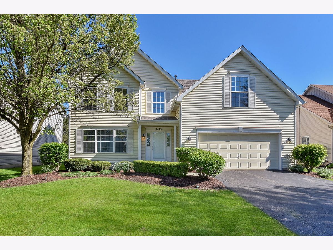
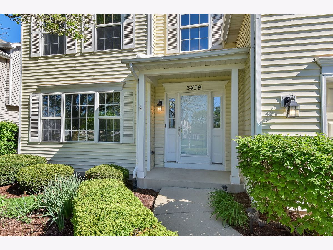
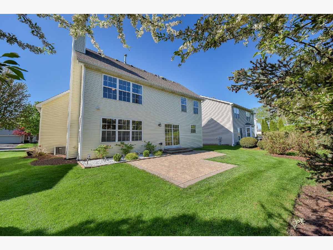
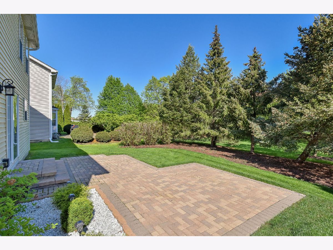
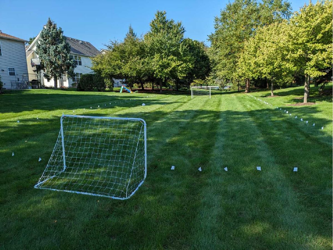
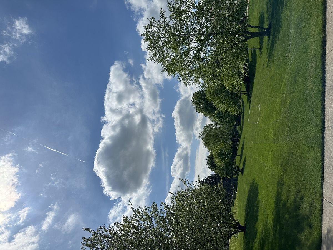
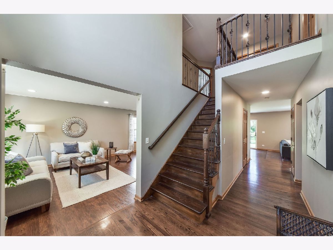
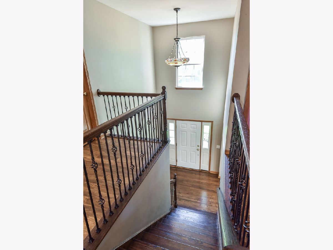
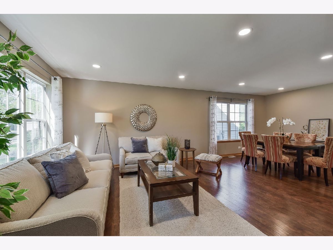
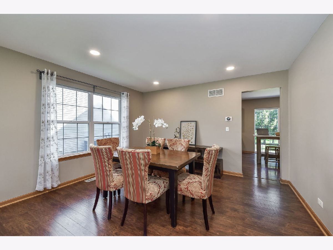
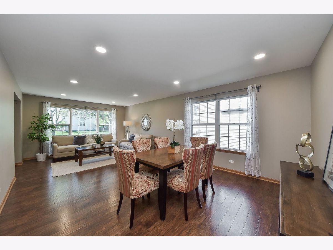
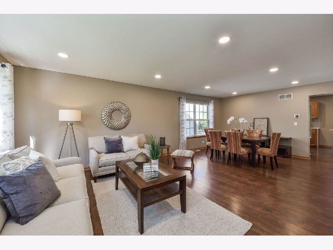
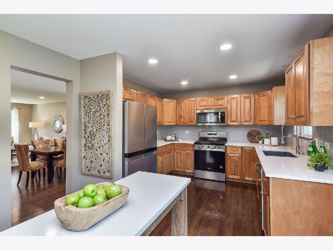
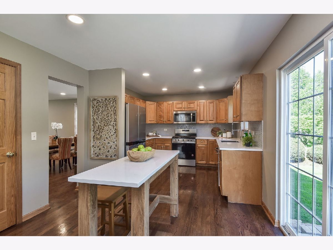

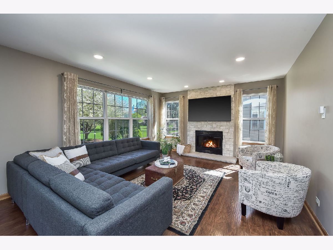
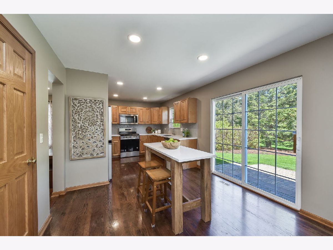
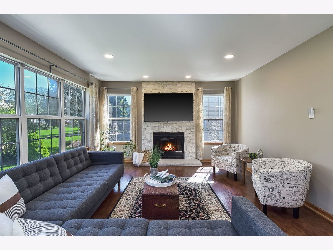
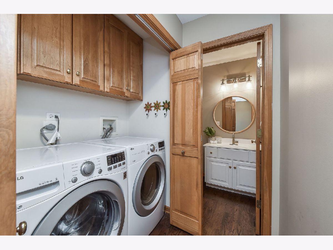
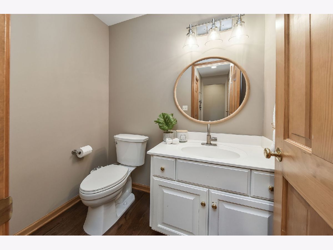
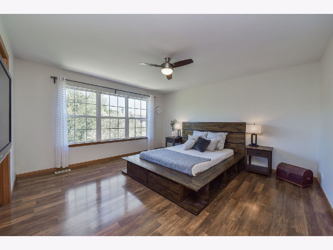
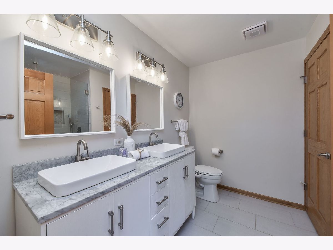
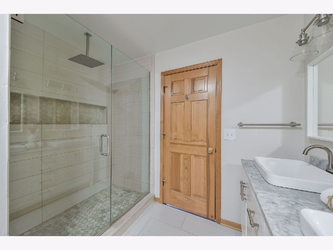
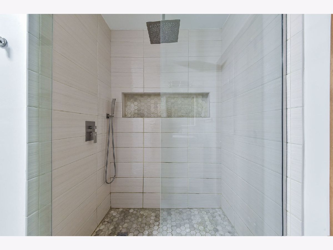
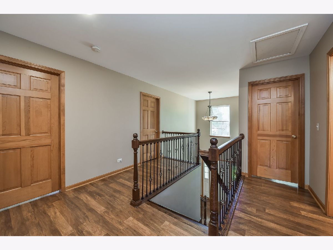
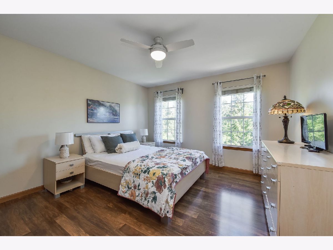
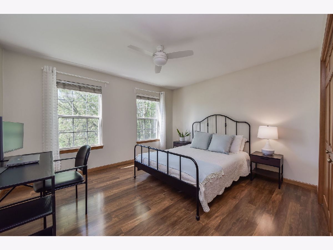
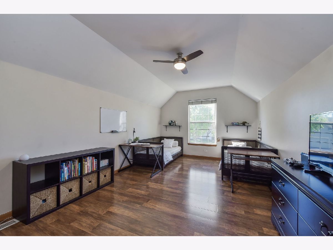
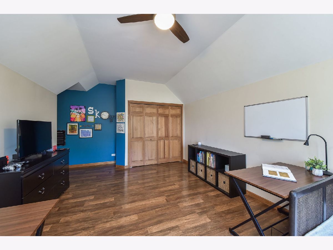
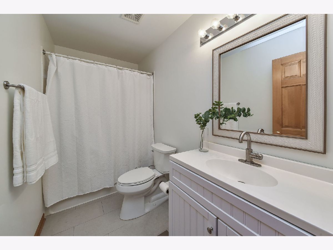
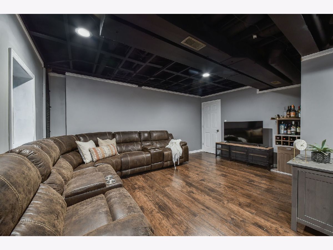
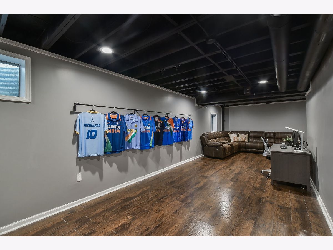
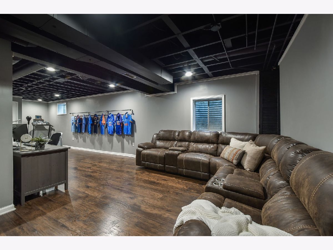
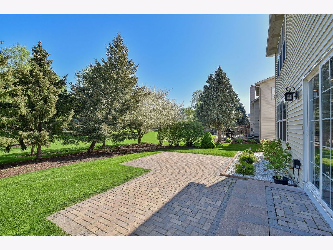
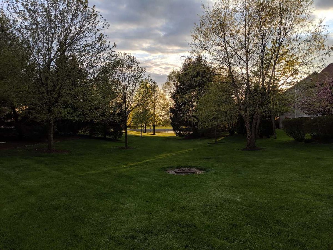
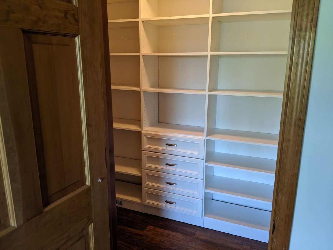
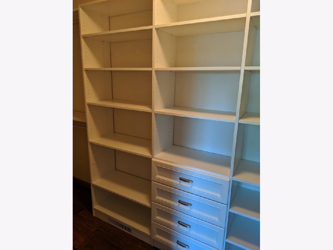
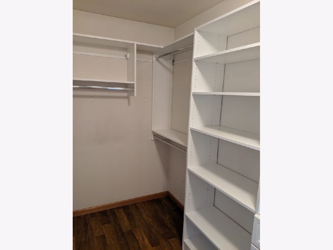
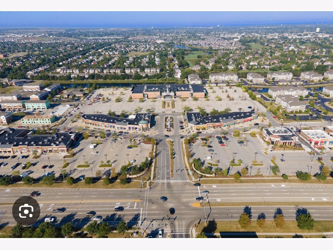
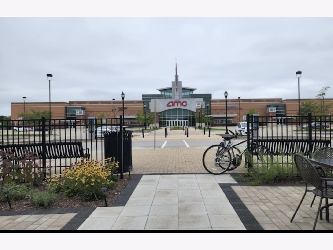
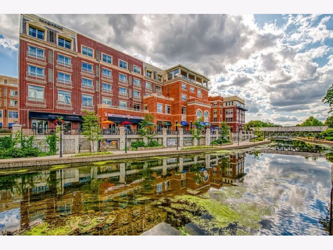
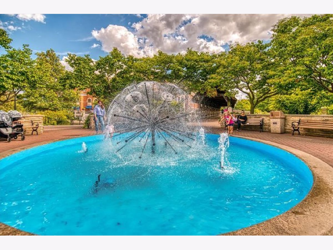
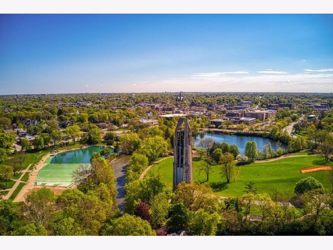
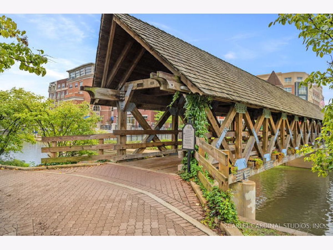
Room Specifics
Total Bedrooms: 4
Bedrooms Above Ground: 4
Bedrooms Below Ground: 0
Dimensions: —
Floor Type: —
Dimensions: —
Floor Type: —
Dimensions: —
Floor Type: —
Full Bathrooms: 3
Bathroom Amenities: Separate Shower,Double Sink,Full Body Spray Shower,Soaking Tub
Bathroom in Basement: 0
Rooms: —
Basement Description: Partially Finished,Storage Space
Other Specifics
| 2 | |
| — | |
| Asphalt | |
| — | |
| — | |
| 59X110 | |
| — | |
| — | |
| — | |
| — | |
| Not in DB | |
| — | |
| — | |
| — | |
| — |
Tax History
| Year | Property Taxes |
|---|---|
| 2018 | $8,474 |
| 2024 | $9,609 |
Contact Agent
Nearby Similar Homes
Nearby Sold Comparables
Contact Agent
Listing Provided By
Coldwell Banker Realty







