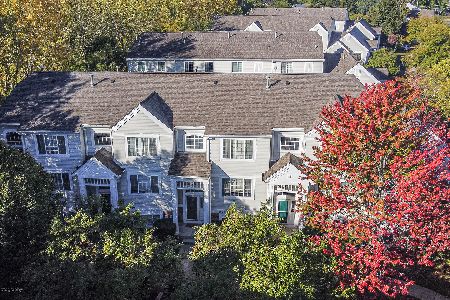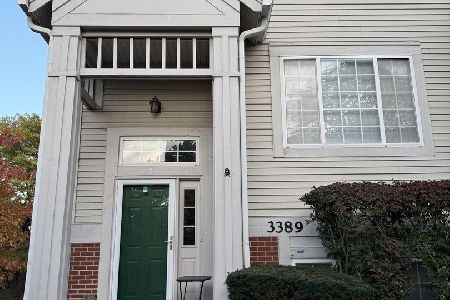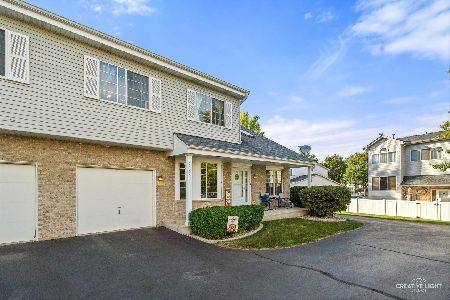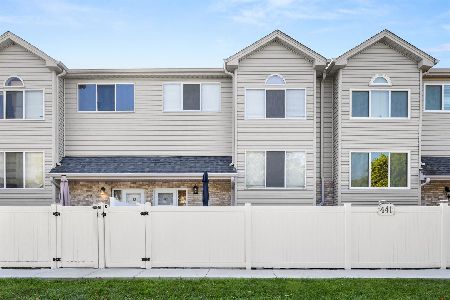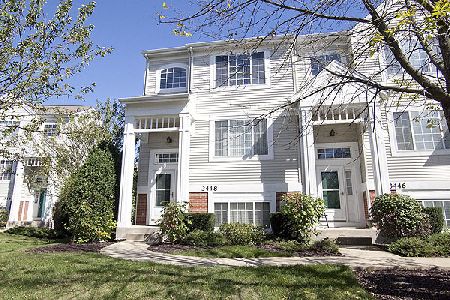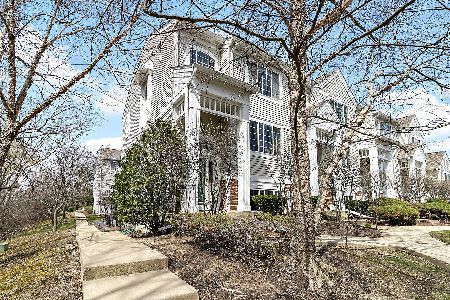3446 Ravinia Circle, Aurora, Illinois 60504
$306,500
|
Sold
|
|
| Status: | Closed |
| Sqft: | 1,806 |
| Cost/Sqft: | $148 |
| Beds: | 2 |
| Baths: | 3 |
| Year Built: | 1998 |
| Property Taxes: | $4,921 |
| Days On Market: | 890 |
| Lot Size: | 0,00 |
Description
MOVE IN READY TOWNHOME IN OGDEN POINTE. Covered front entry. Front door has storm door with integrated, pull down screen. Foyer has new luxury vinyl plank flooring. Main level has spacious living & dining room combo, walk in storage closet, 1/2 bath with granite topped vanity & luxury plank floors. Main level laundry room with new washer, LVP & plenty of shelving. Eat in kitchen with new luxury vinyl plank flooring, pantry cabinet & closet. 42", light maple wood upper cabinets allow for more storage. All stainless steel appliances with new refrigerator & newer dishwasher. 5 burner gas range & microwave above that vents to exterior. Double sink with disposal, new faucet & cut out in wall to view dining room. Sliding glass door off of kitchen to balcony. 2 story staircase with new lighting leads to loft area with hall closet. Primary bedroom has double door entrance, vaulted ceiling, walk in closet & ensuite bath with double sink vanity, linen closet & shower. 2nd bedroom has ensuite bath with tub/shower combo. Lower level flex room with look out windows & carpet can be a family room, play room or office. Storage under stairs on lower level & access to garage. 2 Car attached garage with built in storage. White 6 panel interior doors & trim, brushed nickel hardware. All closets have custom organizers. GREAT LOCATION near Routes 34 & 59.
Property Specifics
| Condos/Townhomes | |
| 2 | |
| — | |
| 1998 | |
| — | |
| — | |
| No | |
| — |
| Du Page | |
| Ogden Pointe | |
| 341 / Monthly | |
| — | |
| — | |
| — | |
| 11815438 | |
| 0729419054 |
Nearby Schools
| NAME: | DISTRICT: | DISTANCE: | |
|---|---|---|---|
|
Grade School
Mccarty Elementary School |
204 | — | |
|
Middle School
Fischer Middle School |
204 | Not in DB | |
|
High School
Waubonsie Valley High School |
204 | Not in DB | |
Property History
| DATE: | EVENT: | PRICE: | SOURCE: |
|---|---|---|---|
| 27 Jun, 2014 | Sold | $165,700 | MRED MLS |
| 13 May, 2014 | Under contract | $169,000 | MRED MLS |
| 17 Apr, 2014 | Listed for sale | $169,000 | MRED MLS |
| 25 Jul, 2023 | Sold | $306,500 | MRED MLS |
| 24 Jun, 2023 | Under contract | $267,000 | MRED MLS |
| 23 Jun, 2023 | Listed for sale | $267,000 | MRED MLS |
| 27 Jul, 2023 | Listed for sale | $0 | MRED MLS |
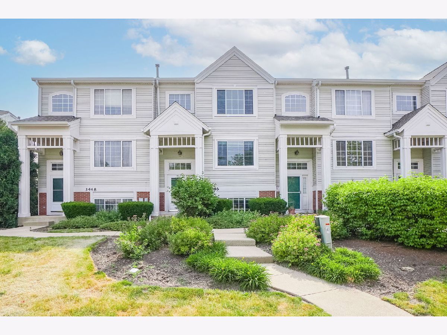
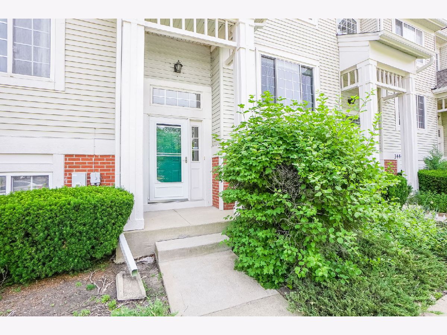
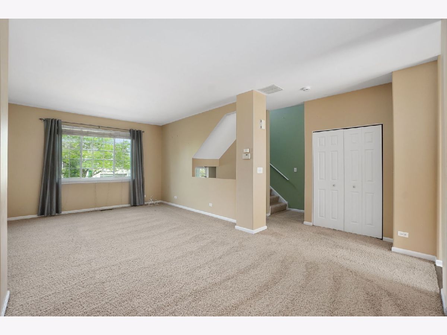
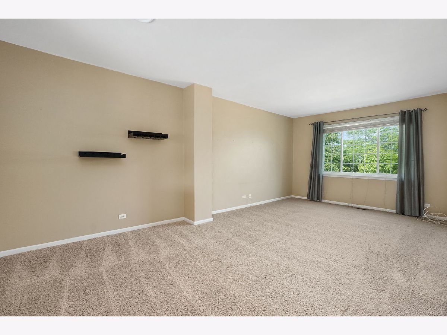
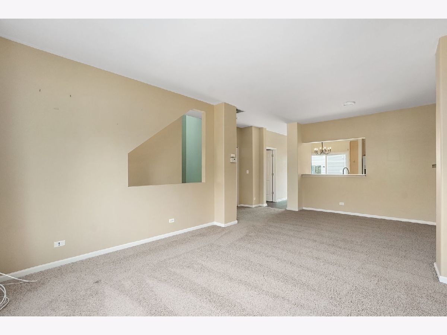
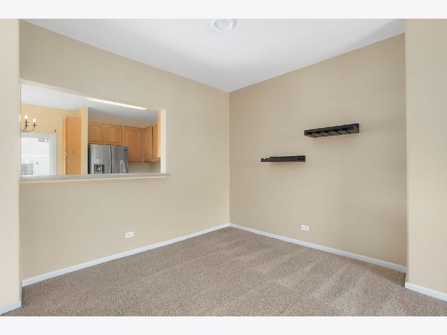
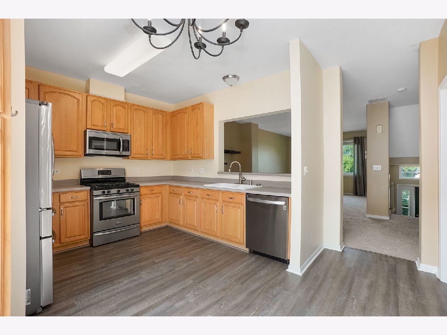
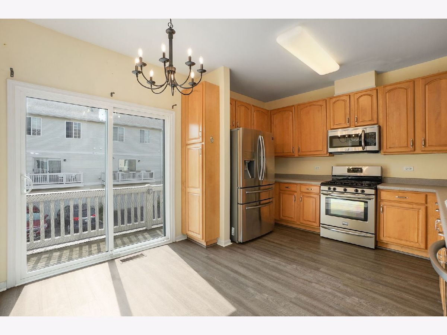
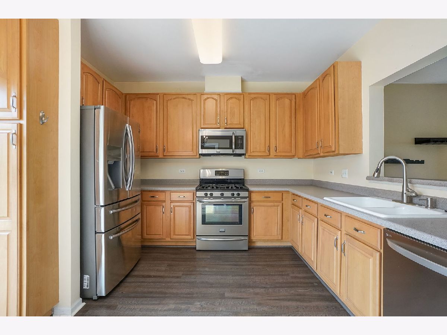
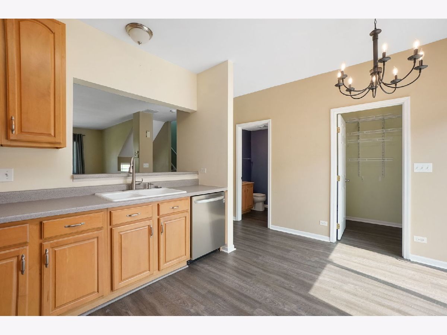
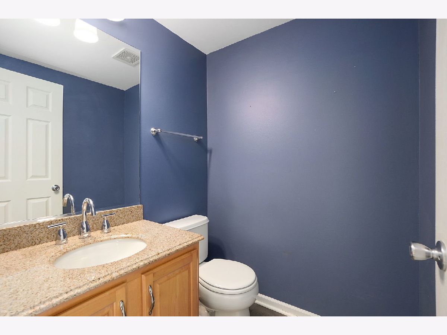
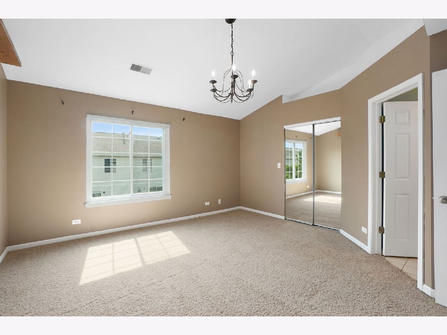
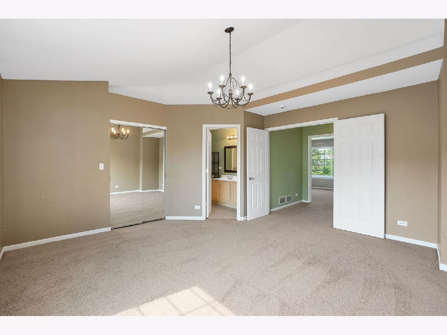
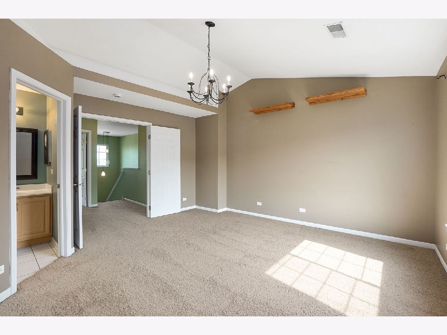
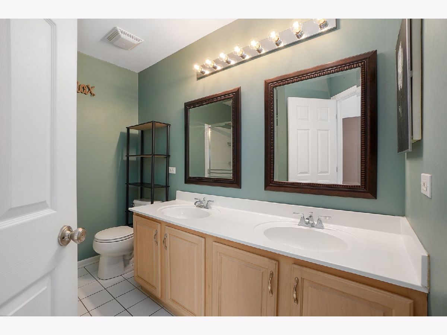
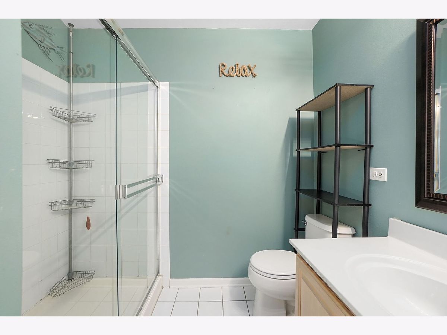
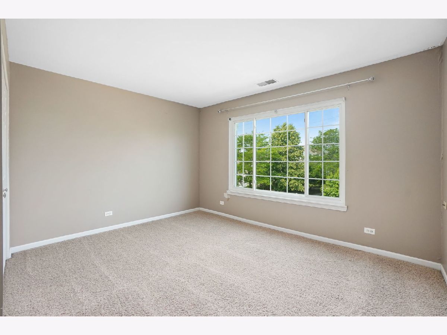
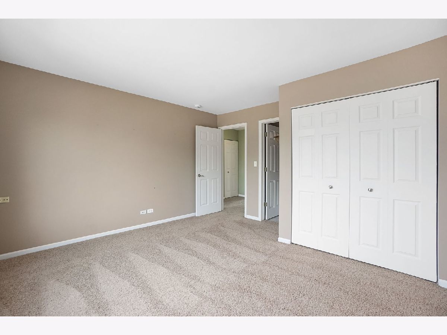
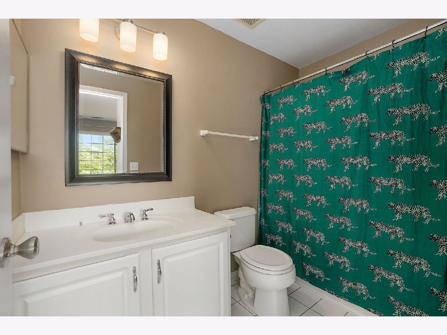
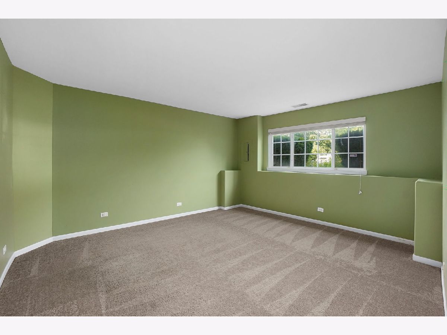
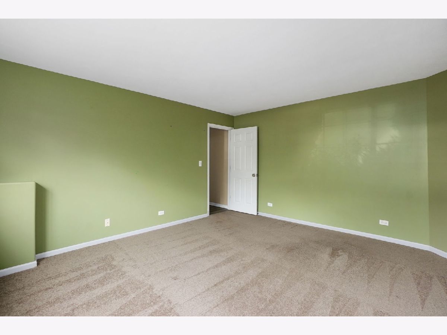
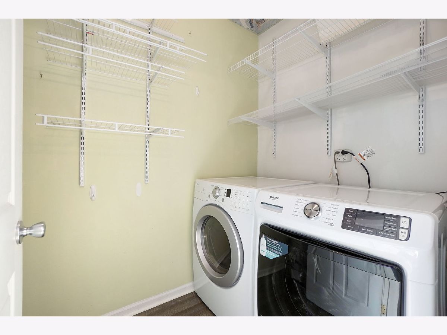
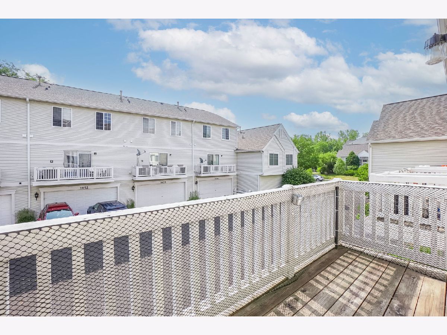
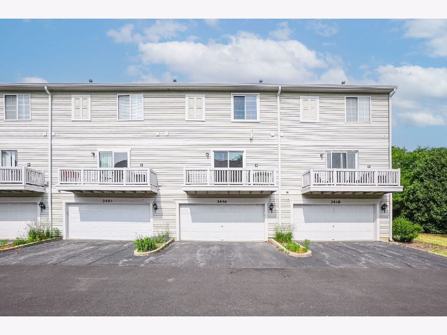
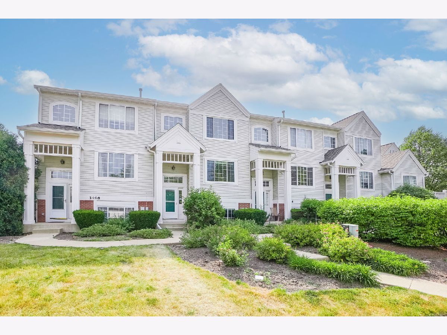
Room Specifics
Total Bedrooms: 2
Bedrooms Above Ground: 2
Bedrooms Below Ground: 0
Dimensions: —
Floor Type: —
Full Bathrooms: 3
Bathroom Amenities: Double Sink
Bathroom in Basement: 0
Rooms: —
Basement Description: Finished
Other Specifics
| 2 | |
| — | |
| Asphalt | |
| — | |
| — | |
| COMMON | |
| — | |
| — | |
| — | |
| — | |
| Not in DB | |
| — | |
| — | |
| — | |
| — |
Tax History
| Year | Property Taxes |
|---|---|
| 2014 | $3,785 |
| 2023 | $4,921 |
Contact Agent
Nearby Similar Homes
Nearby Sold Comparables
Contact Agent
Listing Provided By
RE/MAX Professionals Select

