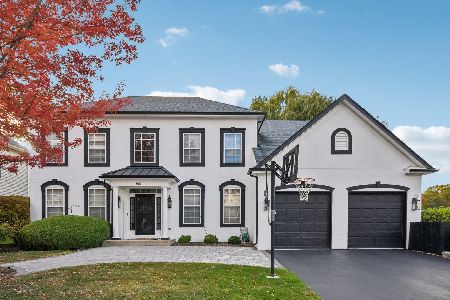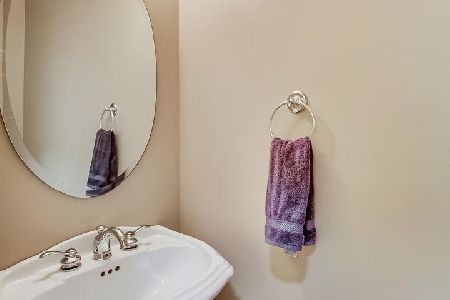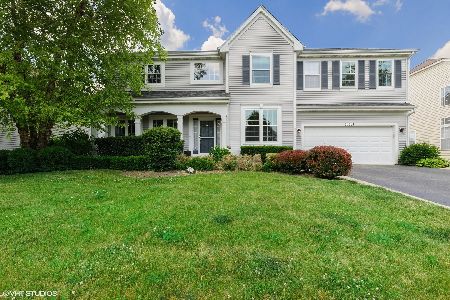34465 Bobolink Trail, Grayslake, Illinois 60030
$460,000
|
Sold
|
|
| Status: | Closed |
| Sqft: | 2,857 |
| Cost/Sqft: | $158 |
| Beds: | 4 |
| Baths: | 3 |
| Year Built: | 2003 |
| Property Taxes: | $9,941 |
| Days On Market: | 1168 |
| Lot Size: | 0,21 |
Description
Incredible space inside and out! You enter into a dramatic two-story foyer with an open and angled split staircase with beautiful hardwood flooring that runs throughout the formal living/dining room combination and into the kitchen. The kitchen is spacious with an abundance of 42 inch cabinets, a center island, stretches of counter space, a pantry closet, quality stainless steel appliances and a generous eating area that is open to a large family room with a cozy fireplace with a gas starter and logs. These two rooms extend across the back of the house with numerous windows and a sliding glass door that steps out onto a 30x12 maintenance free composite deck that makes outdoor entertaining a pleasure. The southwestern exposure provides plenty of natural light and great views of the fully fenced yard and the adjacent pond. The first floor is complete with a powder room for guests and a laundry/mudroom area with a convenient utility sink located right off the attached 3 car garage. Heading up stairs you will find a versatile loft area that also sets the primary bedroom suite aside from the other 3 bedrooms. The primary bedroom is generous in size and amenities - large walk-in closet, dual sinks, jetted soaking tub, separate shower stall and a private water closet room. The 3 additional bedrooms have great closet space and are supported by a full hall bath with dual sinks and its own linen closet. The partially finished basement has tremendous ceiling height and great natural light as it walks out to an enormous concrete patio for more opportunities to take advantage of the wonderful back yard. The roof, gutters and downspouts were all new in 2022. The siding and deck were done in 2020 along with partially finishing the basement. The yard was fenced in 2019 and water heater replaced in 2018. The location is an A+ on a quiet street with tranquil pond views yet convenient to everything including all the quality schools in the Woodland district.
Property Specifics
| Single Family | |
| — | |
| — | |
| 2003 | |
| — | |
| — | |
| No | |
| 0.21 |
| Lake | |
| Stoneridge | |
| 485 / Annual | |
| — | |
| — | |
| — | |
| 11677864 | |
| 07193010630000 |
Nearby Schools
| NAME: | DISTRICT: | DISTANCE: | |
|---|---|---|---|
|
Grade School
Woodland Elementary School |
50 | — | |
|
Middle School
Woodland Middle School |
50 | Not in DB | |
|
High School
Warren Township High School |
121 | Not in DB | |
Property History
| DATE: | EVENT: | PRICE: | SOURCE: |
|---|---|---|---|
| 6 Aug, 2018 | Sold | $349,000 | MRED MLS |
| 29 Jun, 2018 | Under contract | $349,900 | MRED MLS |
| 28 Jun, 2018 | Listed for sale | $349,900 | MRED MLS |
| 28 Feb, 2023 | Sold | $460,000 | MRED MLS |
| 20 Jan, 2023 | Under contract | $450,000 | MRED MLS |
| — | Last price change | $475,000 | MRED MLS |
| 23 Nov, 2022 | Listed for sale | $475,000 | MRED MLS |
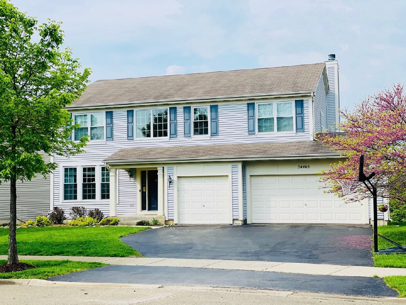
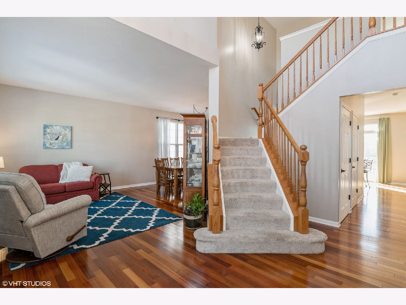
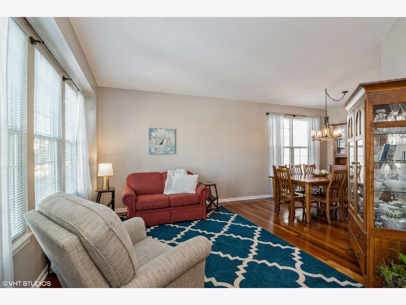
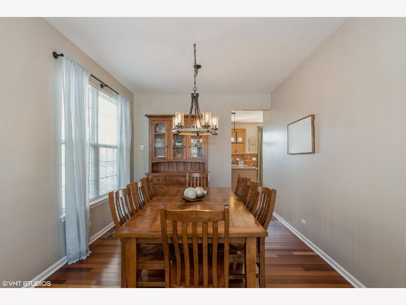
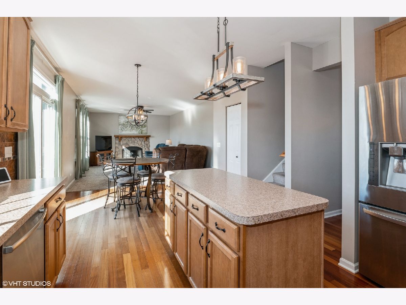
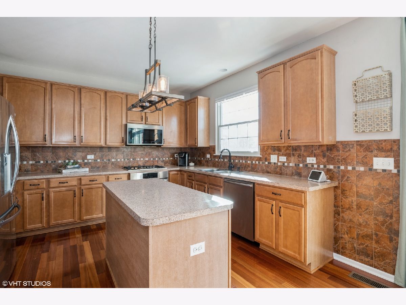
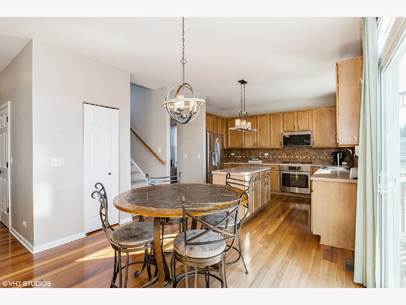
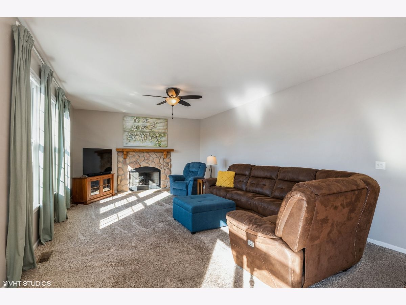
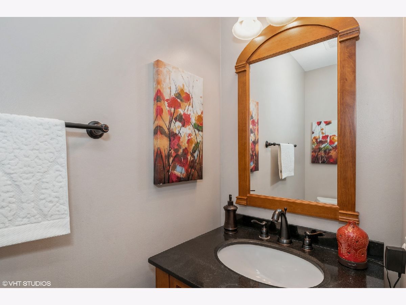
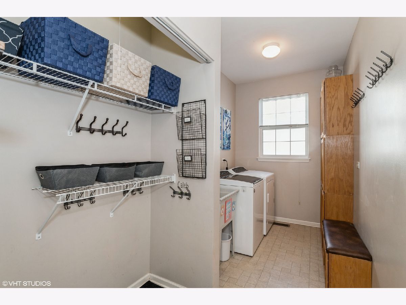
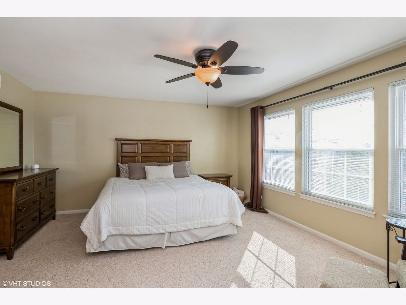
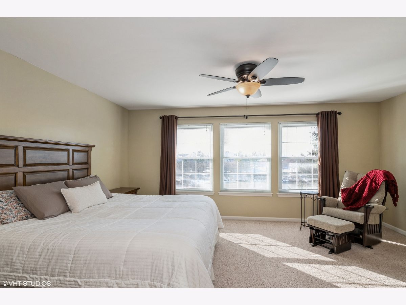
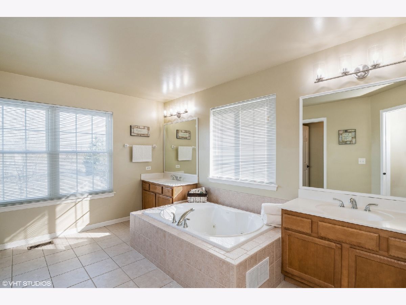
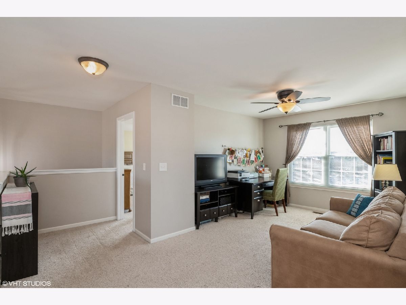
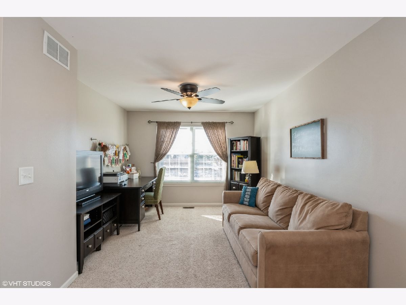
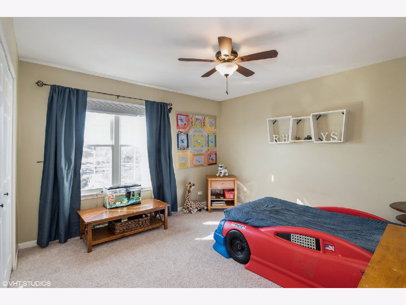
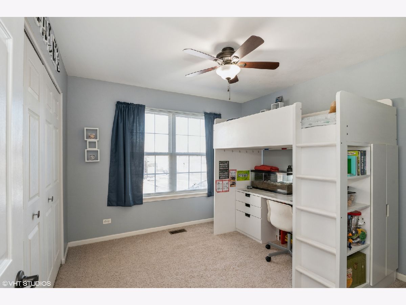
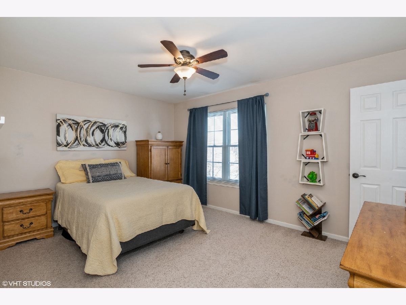
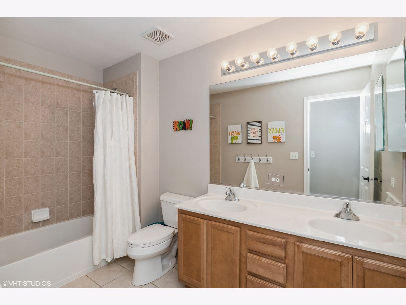
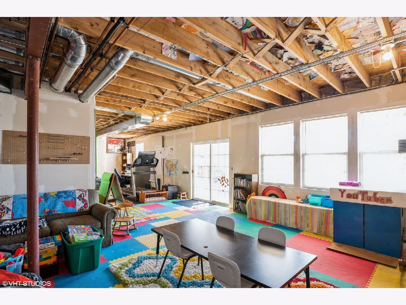
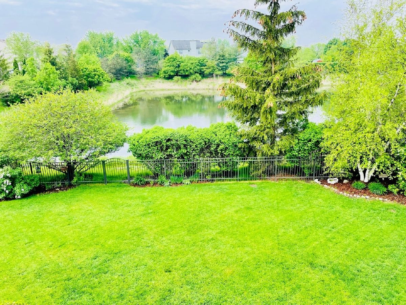
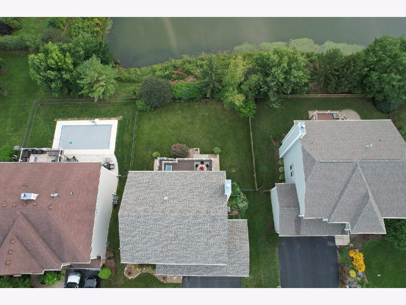
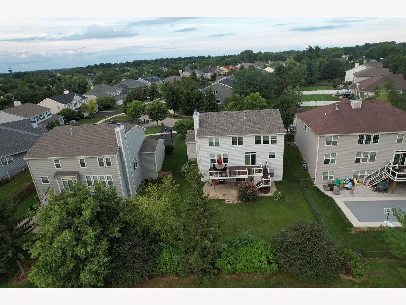
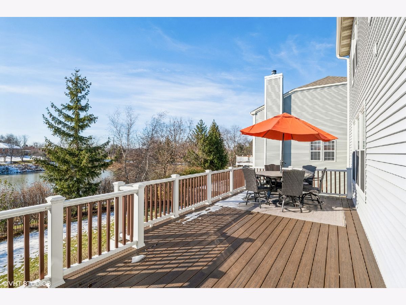
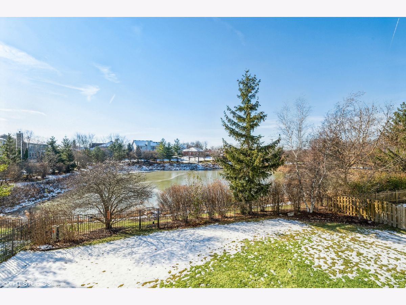
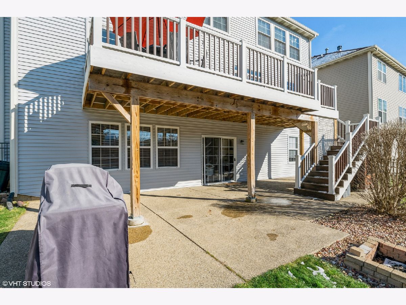
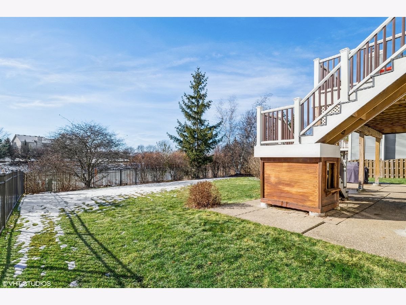
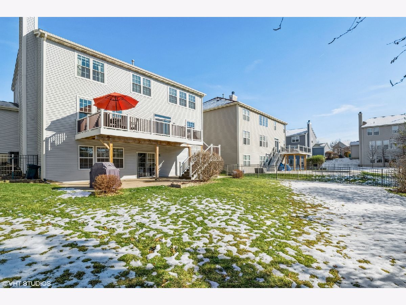
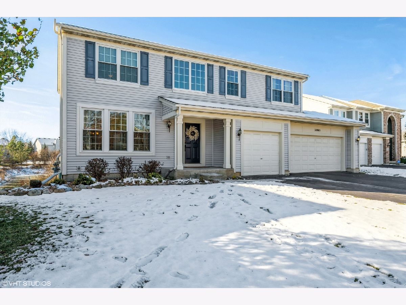
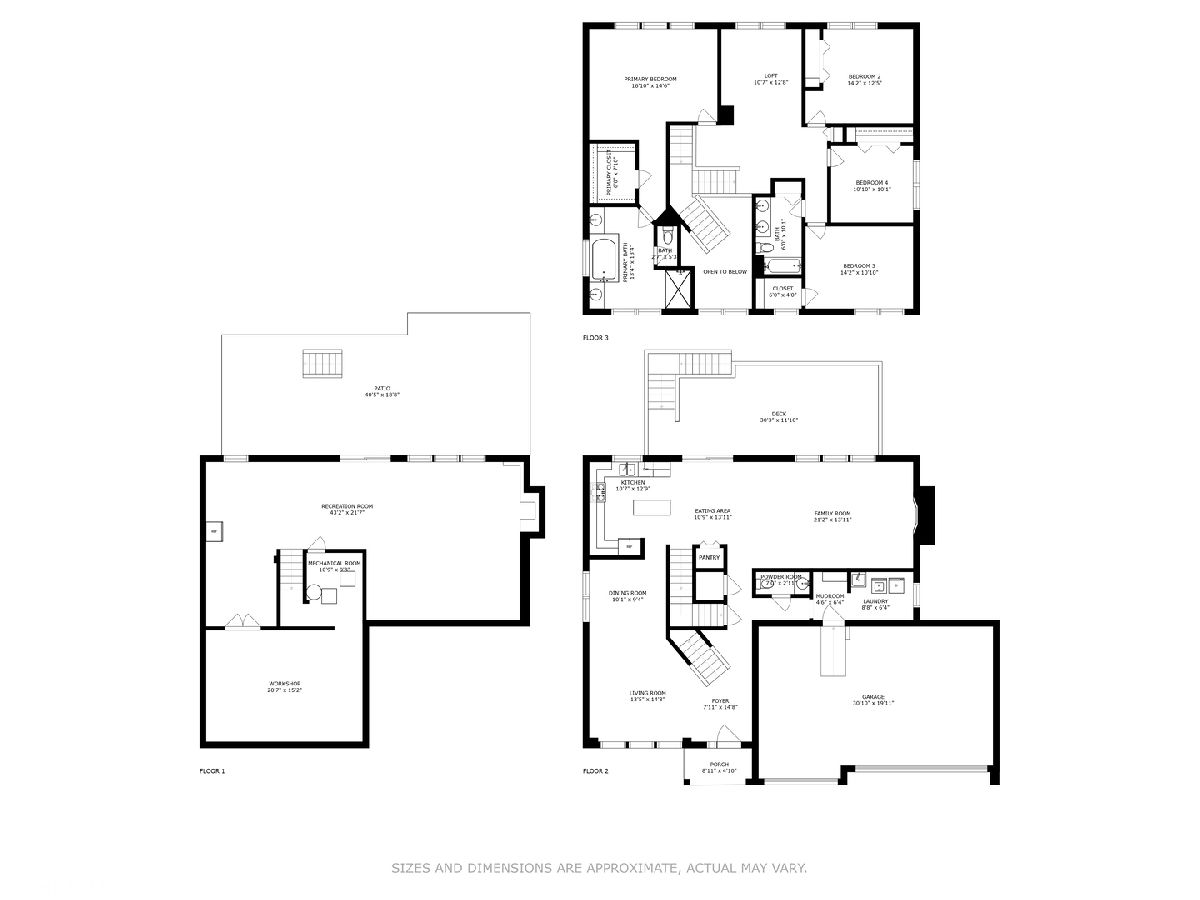
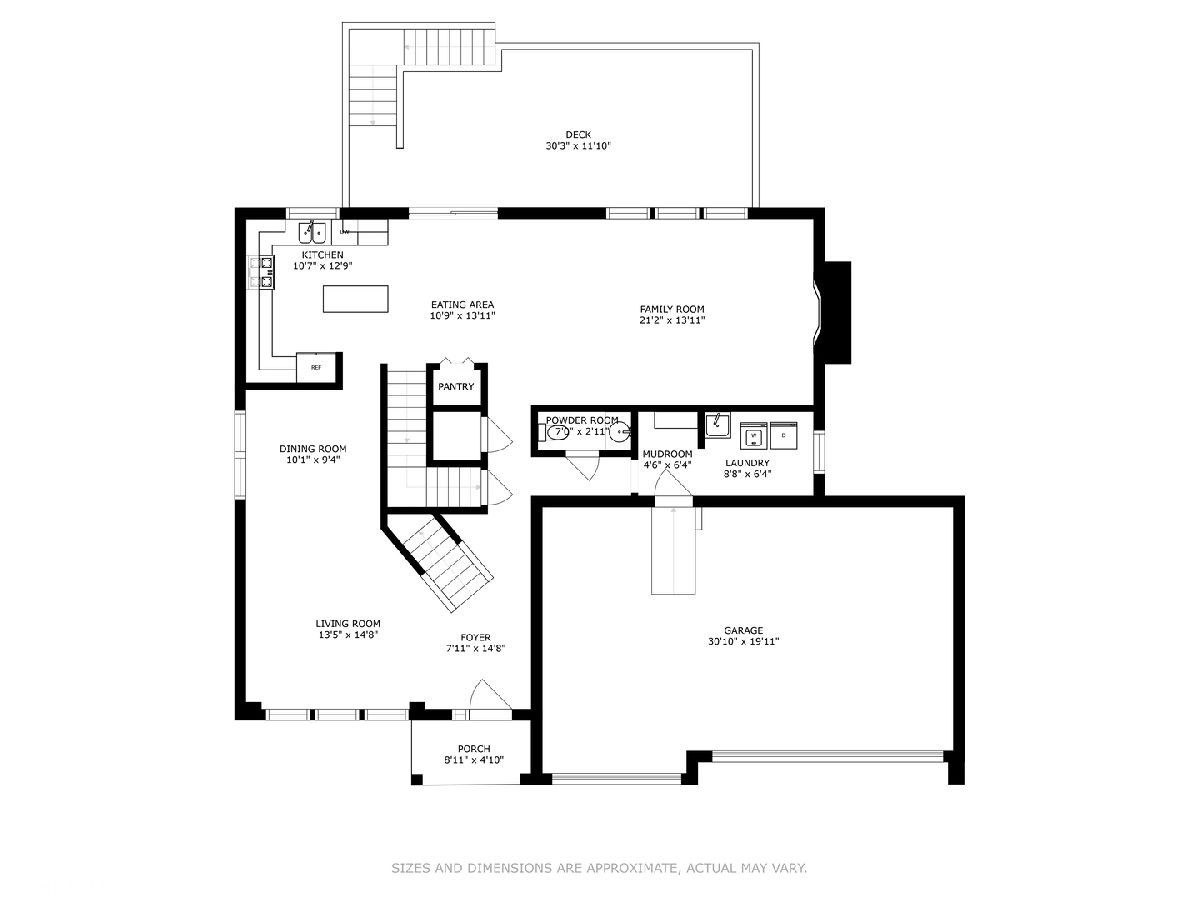
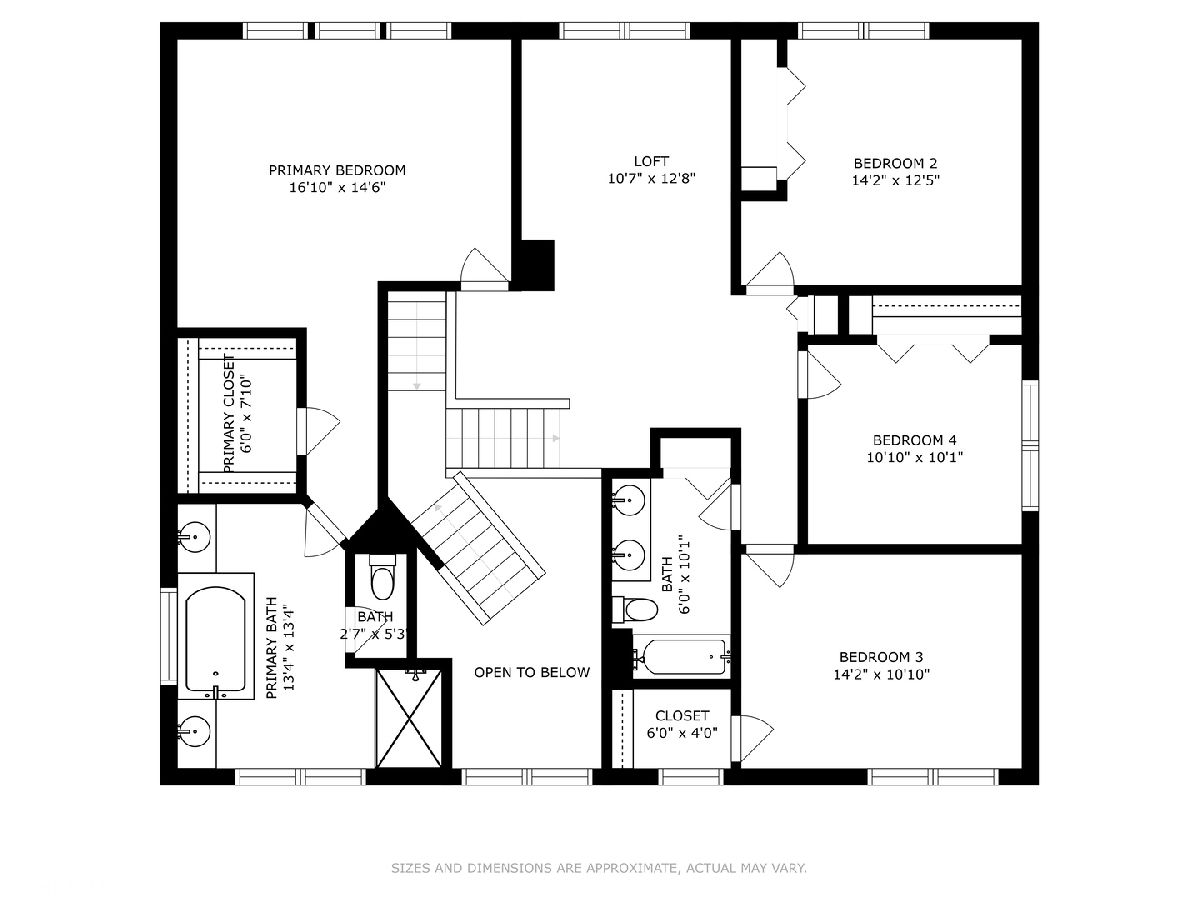
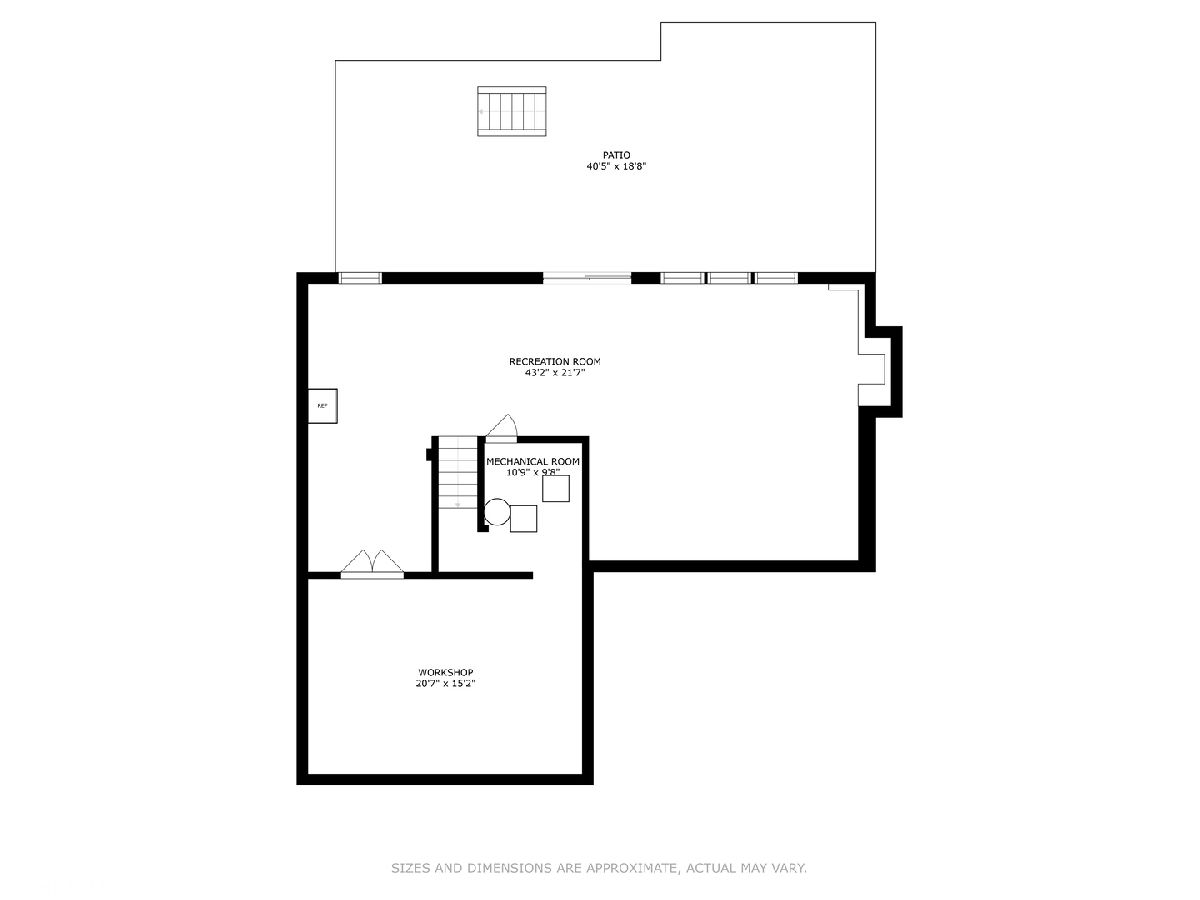
Room Specifics
Total Bedrooms: 4
Bedrooms Above Ground: 4
Bedrooms Below Ground: 0
Dimensions: —
Floor Type: —
Dimensions: —
Floor Type: —
Dimensions: —
Floor Type: —
Full Bathrooms: 3
Bathroom Amenities: —
Bathroom in Basement: 0
Rooms: —
Basement Description: Partially Finished
Other Specifics
| 3 | |
| — | |
| Asphalt | |
| — | |
| — | |
| 70 X 130 X 70 X 134 | |
| — | |
| — | |
| — | |
| — | |
| Not in DB | |
| — | |
| — | |
| — | |
| — |
Tax History
| Year | Property Taxes |
|---|---|
| 2018 | $10,064 |
| 2023 | $9,941 |
Contact Agent
Nearby Similar Homes
Nearby Sold Comparables
Contact Agent
Listing Provided By
@properties Christie's International Real Estate





