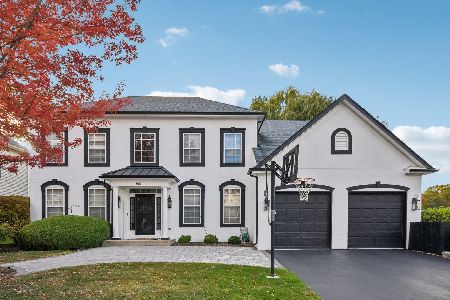34450 Bobolink Trail, Grayslake, Illinois 60030
$395,000
|
Sold
|
|
| Status: | Closed |
| Sqft: | 3,521 |
| Cost/Sqft: | $113 |
| Beds: | 5 |
| Baths: | 4 |
| Year Built: | 2003 |
| Property Taxes: | $12,385 |
| Days On Market: | 2829 |
| Lot Size: | 0,33 |
Description
Price Reduced on this Stunning home in Woodland and Warren School districts! Upgrades are everywhere. Hardwood floors, solid surface counters, light cherry hardwood cabinets, stainless steel appliances, with center granite island. Beautiful! Pottery Barn like decor throughout. Gorgeous two sided fireplace in family room, upgraded window treatments. First floor bedroom with closet now used as an office. Huge luxury master suite, large walk-in closet, and beautiful luxury bath. Finished basement with a full bath and potential bedroom/office. Premium inside larger lot fully fenced, lush pergola, and patio. Very private and quiet. New windows, freshly painted interior, new pull out drawer system in kitchen, new garage door and a brand new 50 gallon water heater. Many enhancements from top to bottom. Easy commute, close to shopping and Gurnee schools. Great location for all that matters. Don't miss this classy beauty!
Property Specifics
| Single Family | |
| — | |
| Traditional | |
| 2003 | |
| Full | |
| EDINGTON | |
| No | |
| 0.33 |
| Lake | |
| Stoneridge | |
| 462 / Annual | |
| Insurance | |
| Public | |
| Public Sewer, Sewer-Storm | |
| 09942120 | |
| 07193080010000 |
Nearby Schools
| NAME: | DISTRICT: | DISTANCE: | |
|---|---|---|---|
|
Grade School
Woodland Elementary School |
50 | — | |
|
Middle School
Woodland Middle School |
50 | Not in DB | |
|
High School
Warren Township High School |
121 | Not in DB | |
|
Alternate Elementary School
Woodland Middle School |
— | Not in DB | |
Property History
| DATE: | EVENT: | PRICE: | SOURCE: |
|---|---|---|---|
| 10 Aug, 2018 | Sold | $395,000 | MRED MLS |
| 26 Jun, 2018 | Under contract | $399,000 | MRED MLS |
| — | Last price change | $410,000 | MRED MLS |
| 7 May, 2018 | Listed for sale | $410,000 | MRED MLS |
Room Specifics
Total Bedrooms: 5
Bedrooms Above Ground: 5
Bedrooms Below Ground: 0
Dimensions: —
Floor Type: Carpet
Dimensions: —
Floor Type: Carpet
Dimensions: —
Floor Type: Carpet
Dimensions: —
Floor Type: —
Full Bathrooms: 4
Bathroom Amenities: Separate Shower,Double Sink,Soaking Tub
Bathroom in Basement: 1
Rooms: Eating Area,Office,Recreation Room,Foyer,Mud Room,Bedroom 5,Workshop
Basement Description: Finished
Other Specifics
| 3 | |
| Concrete Perimeter | |
| Asphalt | |
| Patio, Storms/Screens | |
| Corner Lot,Fenced Yard,Irregular Lot,Landscaped | |
| 140X93X93X27X30X35X55 | |
| Unfinished | |
| Full | |
| Vaulted/Cathedral Ceilings, Skylight(s), Hardwood Floors, Wood Laminate Floors, First Floor Bedroom, First Floor Laundry | |
| Double Oven, Microwave, Dishwasher, Refrigerator, Bar Fridge, Washer, Dryer, Disposal, Stainless Steel Appliance(s), Cooktop, Built-In Oven | |
| Not in DB | |
| Sidewalks, Street Lights, Street Paved | |
| — | |
| — | |
| Double Sided, Wood Burning, Attached Fireplace Doors/Screen, Gas Log |
Tax History
| Year | Property Taxes |
|---|---|
| 2018 | $12,385 |
Contact Agent
Nearby Similar Homes
Nearby Sold Comparables
Contact Agent
Listing Provided By
RE/MAX Suburban










