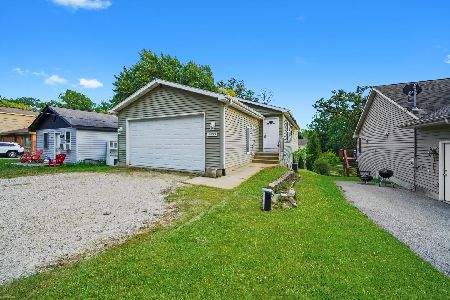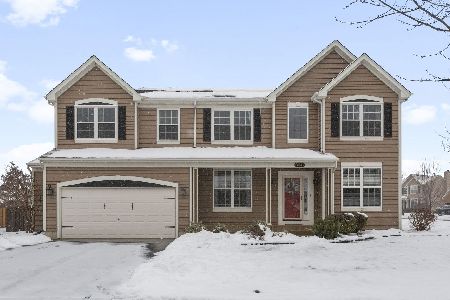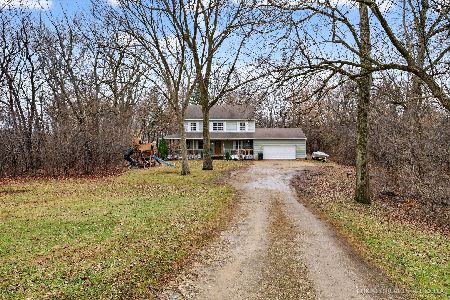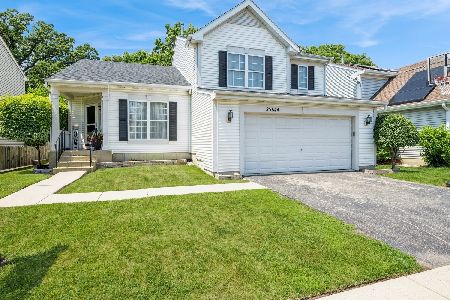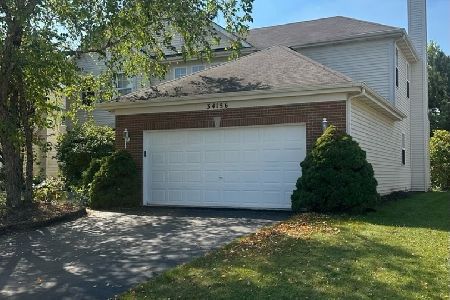34471 Sunshine Lane, Ingleside, Illinois 60041
$269,900
|
Sold
|
|
| Status: | Closed |
| Sqft: | 2,667 |
| Cost/Sqft: | $101 |
| Beds: | 4 |
| Baths: | 4 |
| Year Built: | 2004 |
| Property Taxes: | $8,107 |
| Days On Market: | 2819 |
| Lot Size: | 0,34 |
Description
GORGEOUS 4 bedroom home on a culdesac backing up to a private tree line! Soaring ceilings greet you in this immaculate home featuring a gourmet kitchen with granite counters, stainless appliances and white kitchen cabinets. Spacious family room, office/den and separate dining room all on the first floor. Two fireplaces (family room and master bedroom). Gleaming wood floors are beautiful! Master bedroom suite is huge and features a private bath w/whirlpool tub, separate shower and double sinks. Professionally finished basement is awesome and features a full bathroom and more!!! Huge deck and nice size yard are just perfect! Newer high efficiency furnace, newer carpet and newer kitchen appliances. Must see home!
Property Specifics
| Single Family | |
| — | |
| Traditional | |
| 2004 | |
| Full | |
| CUSTOM | |
| No | |
| 0.34 |
| Lake | |
| Sunnybrook | |
| 0 / Not Applicable | |
| None | |
| Private Well | |
| Public Sewer | |
| 09942541 | |
| 05234020120000 |
Nearby Schools
| NAME: | DISTRICT: | DISTANCE: | |
|---|---|---|---|
|
Grade School
Big Hollow Elementary School |
38 | — | |
|
Middle School
Big Hollow School |
38 | Not in DB | |
|
High School
Grant Community High School |
124 | Not in DB | |
Property History
| DATE: | EVENT: | PRICE: | SOURCE: |
|---|---|---|---|
| 4 Sep, 2012 | Sold | $230,000 | MRED MLS |
| 27 Jul, 2012 | Under contract | $246,500 | MRED MLS |
| — | Last price change | $250,000 | MRED MLS |
| 30 Jan, 2012 | Listed for sale | $264,900 | MRED MLS |
| 29 Jun, 2018 | Sold | $269,900 | MRED MLS |
| 10 May, 2018 | Under contract | $269,900 | MRED MLS |
| 7 May, 2018 | Listed for sale | $269,900 | MRED MLS |
| 6 Apr, 2022 | Sold | $400,000 | MRED MLS |
| 3 Mar, 2022 | Under contract | $389,000 | MRED MLS |
| 24 Feb, 2022 | Listed for sale | $389,000 | MRED MLS |
Room Specifics
Total Bedrooms: 4
Bedrooms Above Ground: 4
Bedrooms Below Ground: 0
Dimensions: —
Floor Type: Carpet
Dimensions: —
Floor Type: Carpet
Dimensions: —
Floor Type: Carpet
Full Bathrooms: 4
Bathroom Amenities: Separate Shower,Double Sink,Soaking Tub
Bathroom in Basement: 1
Rooms: Recreation Room,Office,Sitting Room
Basement Description: Finished
Other Specifics
| 2 | |
| Concrete Perimeter | |
| Asphalt | |
| Deck | |
| — | |
| 46 X 213 X 166 X 128 | |
| — | |
| Full | |
| Vaulted/Cathedral Ceilings, Hardwood Floors, First Floor Laundry | |
| Range, Dishwasher, Refrigerator, Washer, Dryer, Disposal, Stainless Steel Appliance(s) | |
| Not in DB | |
| — | |
| — | |
| — | |
| Wood Burning, Gas Log, Gas Starter |
Tax History
| Year | Property Taxes |
|---|---|
| 2012 | $7,343 |
| 2018 | $8,107 |
| 2022 | $9,022 |
Contact Agent
Nearby Similar Homes
Nearby Sold Comparables
Contact Agent
Listing Provided By
RE/MAX Showcase

