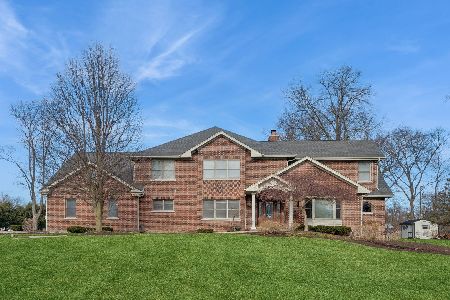345 Birchbrook Court, Glen Ellyn, Illinois 60137
$565,000
|
Sold
|
|
| Status: | Closed |
| Sqft: | 3,186 |
| Cost/Sqft: | $168 |
| Beds: | 4 |
| Baths: | 3 |
| Year Built: | 1985 |
| Property Taxes: | $11,287 |
| Days On Market: | 1726 |
| Lot Size: | 0,00 |
Description
This beautiful Glen Ellyn home has been rehabbed, updated, and in move-in condition. The most important aspects of this home have been renovated for you. The exterior redesign includes the following: master bedroom window re-design by high-end architect, new roof, new garage door replacement, new exterior Pella doors, Pella windows with blinds between glass, new exterior expansive roof deck, crawl space was upgraded with cemented floors, (previously gravel) basement is Perma-sealed, a sump pump is new with Trusty Warns battery back-up, (never water issues) York A/C compressor (2013) SEER unit, Furnace with variable air volume and in-unit humidifier, insulation and attic exhaust fans added. New master bathroom with heated travertine tile floors, double-headed shower, and granite bench, heat lamp, and double sinks. The second bathroom has been updated; the vanity with double sinks, toilets, tub, fans, and lights are newer, too. The powder room/half bathroom has been updated with new hardwood floors and has been freshly painted. The kitchen has been completed remodeled with new hardwood floors in the kitchen, family room, and powder room. The stairway has new hardwood floors. The basement has been freshly carpeted. The laundry room has brand new tile and has been freshly painted. Most of this entire home has been freshly painted. The front porch, sidewalk, and driveway have brand new concrete that enhanced this home's curb appeal. Professional landscaping engulfs this gorgeous home in the front yard and spacious backyard. Beautiful expanded deck. This phenomenal cul de sac is private yet so close to phenomenal schools, parks, restaurants, arboretum, shopping, and all that Glen Ellyn has to offer. This home is perfect for your Buyer.
Property Specifics
| Single Family | |
| — | |
| — | |
| 1985 | |
| Full | |
| — | |
| No | |
| 0 |
| Du Page | |
| — | |
| — / Not Applicable | |
| None | |
| Lake Michigan | |
| Public Sewer | |
| 11084032 | |
| 0523412048 |
Nearby Schools
| NAME: | DISTRICT: | DISTANCE: | |
|---|---|---|---|
|
Grade School
Park View Elementary School |
89 | — | |
|
Middle School
Glen Crest Middle School |
89 | Not in DB | |
|
High School
Glenbard South High School |
87 | Not in DB | |
Property History
| DATE: | EVENT: | PRICE: | SOURCE: |
|---|---|---|---|
| 6 Aug, 2021 | Sold | $565,000 | MRED MLS |
| 17 May, 2021 | Under contract | $535,000 | MRED MLS |
| 11 May, 2021 | Listed for sale | $535,000 | MRED MLS |
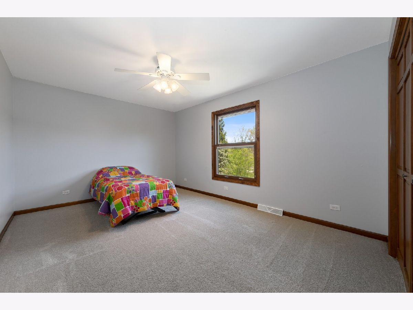
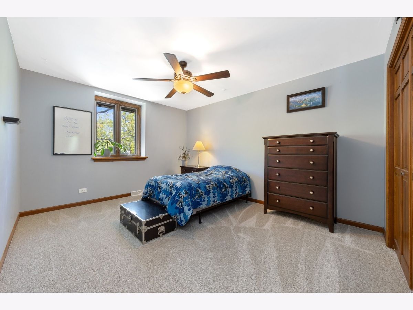
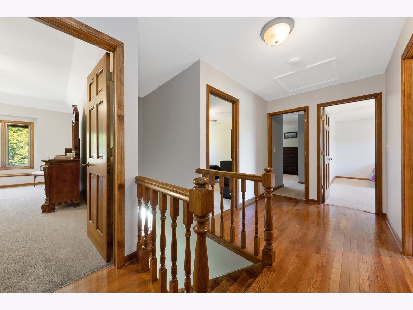
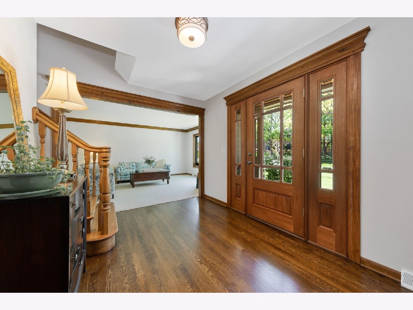
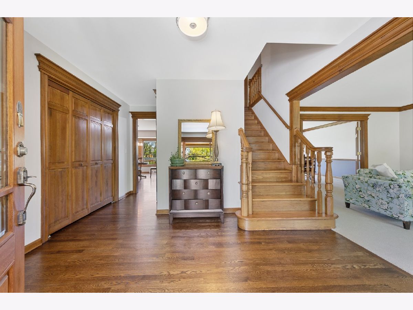
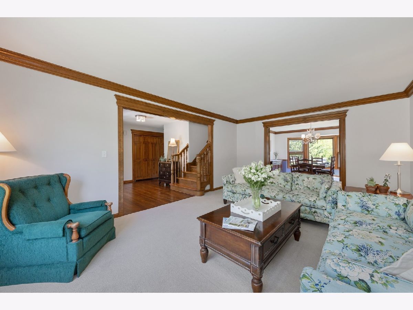
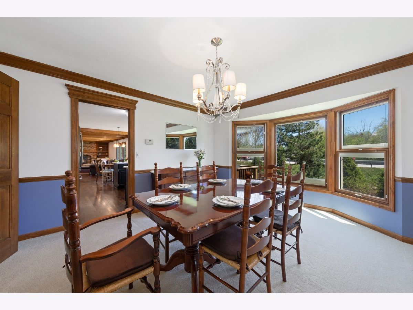
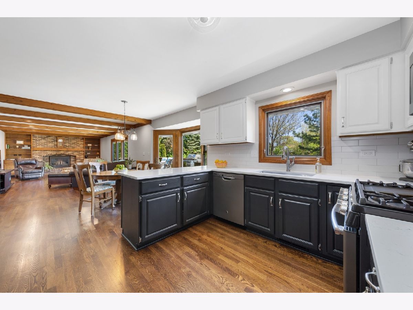
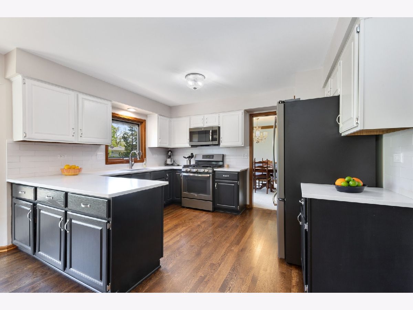
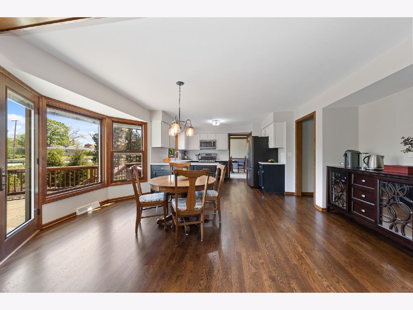
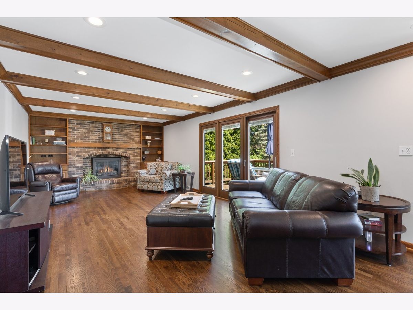
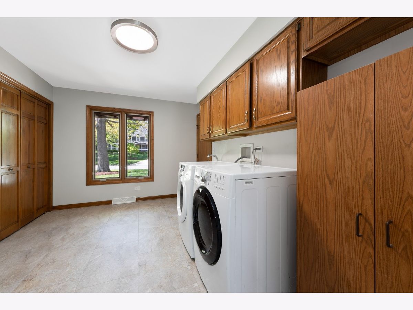
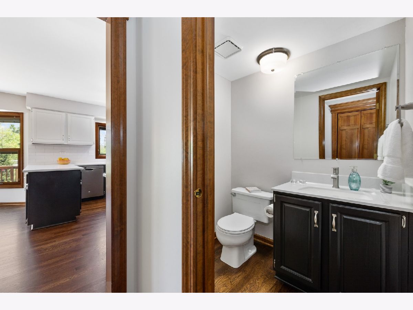
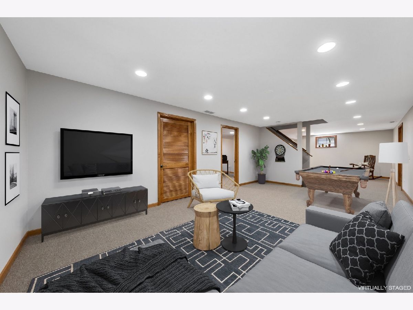
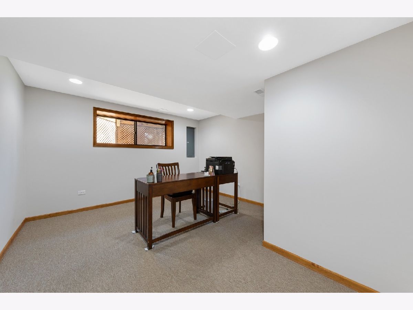
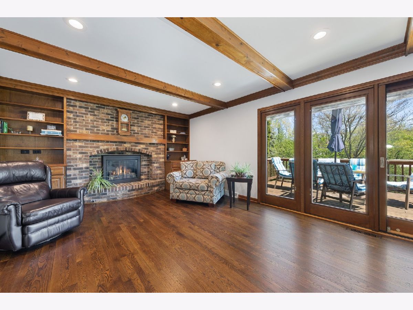
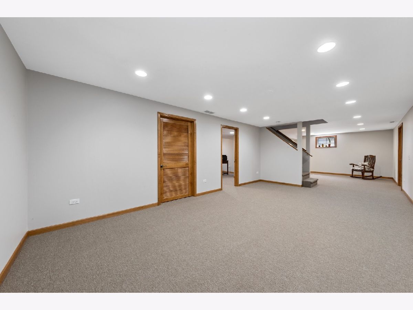
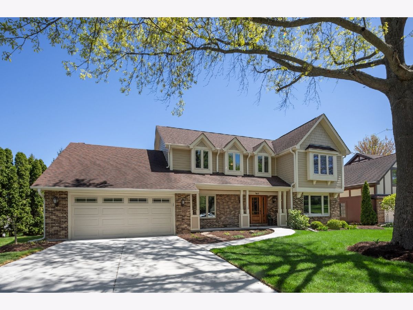
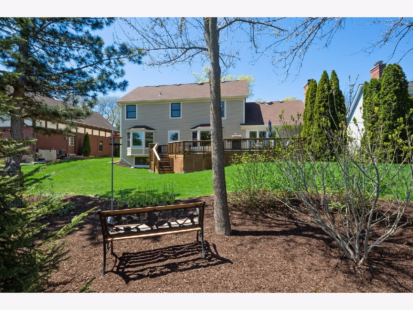
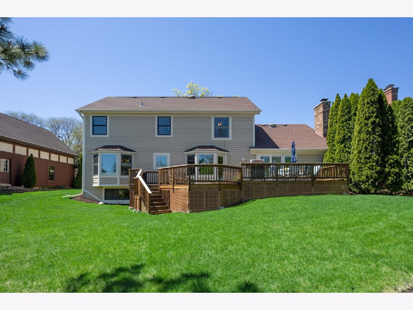
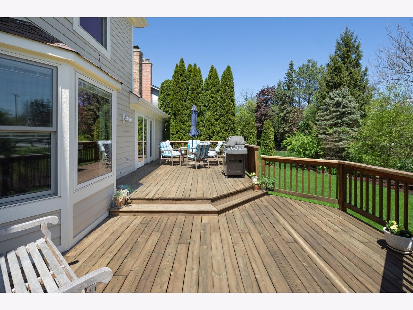
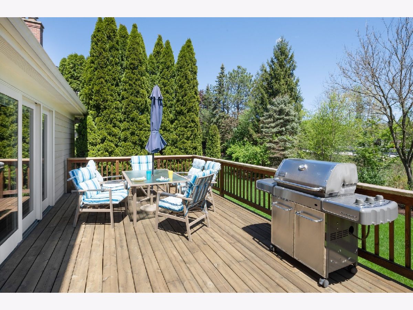
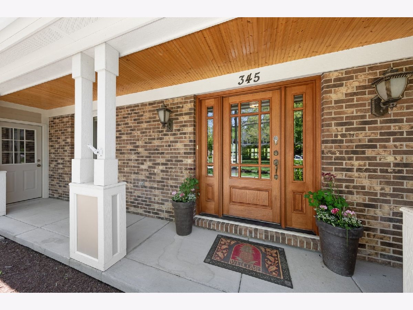
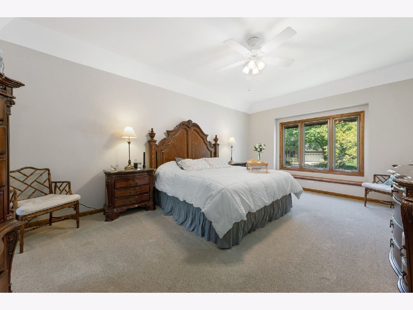
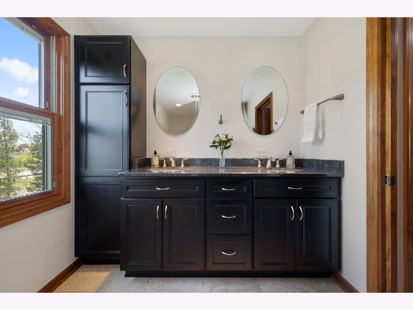
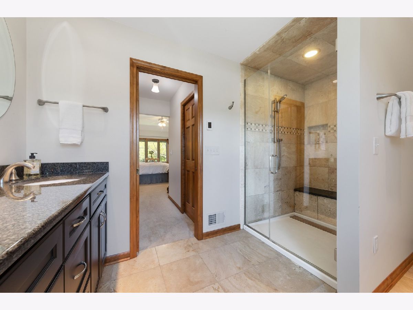
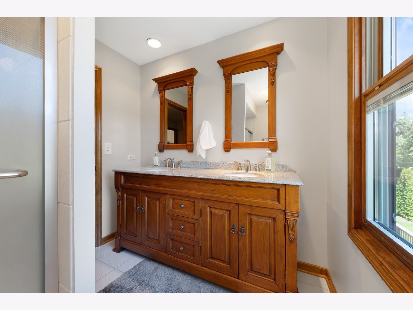
Room Specifics
Total Bedrooms: 5
Bedrooms Above Ground: 4
Bedrooms Below Ground: 1
Dimensions: —
Floor Type: Carpet
Dimensions: —
Floor Type: Carpet
Dimensions: —
Floor Type: Carpet
Dimensions: —
Floor Type: —
Full Bathrooms: 3
Bathroom Amenities: Double Sink
Bathroom in Basement: 0
Rooms: Bedroom 5,Breakfast Room,Recreation Room,Foyer,Utility Room-Lower Level,Storage
Basement Description: Finished
Other Specifics
| 2 | |
| — | |
| Concrete | |
| Deck | |
| — | |
| 84X143X84X139 | |
| — | |
| Full | |
| Hardwood Floors, First Floor Laundry, Open Floorplan, Dining Combo | |
| Range, Microwave, Dishwasher, Refrigerator, Washer, Dryer, Disposal, Stainless Steel Appliance(s) | |
| Not in DB | |
| — | |
| — | |
| — | |
| Wood Burning, Gas Starter |
Tax History
| Year | Property Taxes |
|---|---|
| 2021 | $11,287 |
Contact Agent
Nearby Similar Homes
Nearby Sold Comparables
Contact Agent
Listing Provided By
Jameson Sotheby's International Realty



