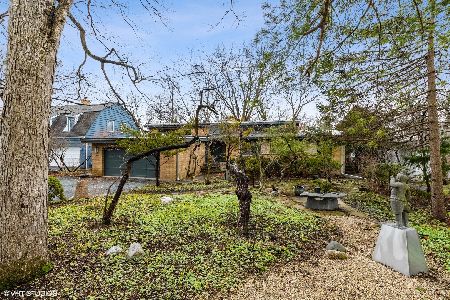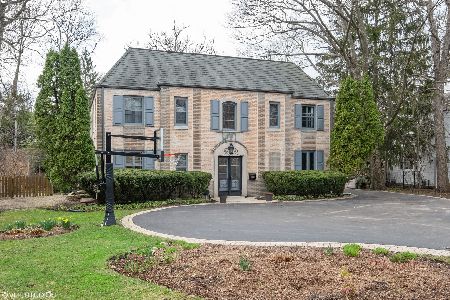345 Cedar Avenue, Highland Park, Illinois 60035
$1,850,000
|
Sold
|
|
| Status: | Closed |
| Sqft: | 7,145 |
| Cost/Sqft: | $378 |
| Beds: | 6 |
| Baths: | 8 |
| Year Built: | 1937 |
| Property Taxes: | $47,988 |
| Days On Market: | 4328 |
| Lot Size: | 1,29 |
Description
Breathtaking ravine setting for stunning, expanded architect-designed home updated w/every amenity. Fabulous classic details thruout: crown & baseboard moldings, wainscoting, built-ins, exposed brick. Incredible marble, granite & stainless Kitchen w/3 Wolf ovens, 2 dishwashers, sep Sub-Zero fridge & freezer, tons of storage. Spa master bath. Gorgeous 1.28 acres w/pool, hot tub, fire pit, great tableland. Exceptional.
Property Specifics
| Single Family | |
| — | |
| — | |
| 1937 | |
| Full | |
| — | |
| No | |
| 1.29 |
| Lake | |
| — | |
| 0 / Not Applicable | |
| None | |
| Lake Michigan | |
| Public Sewer | |
| 08563827 | |
| 16253020180000 |
Nearby Schools
| NAME: | DISTRICT: | DISTANCE: | |
|---|---|---|---|
|
Grade School
Ravinia Elementary School |
112 | — | |
|
Middle School
Edgewood Middle School |
112 | Not in DB | |
|
High School
Highland Park High School |
113 | Not in DB | |
Property History
| DATE: | EVENT: | PRICE: | SOURCE: |
|---|---|---|---|
| 12 Apr, 2016 | Sold | $1,850,000 | MRED MLS |
| 20 Oct, 2015 | Under contract | $2,700,000 | MRED MLS |
| 21 Mar, 2014 | Listed for sale | $2,700,000 | MRED MLS |
Room Specifics
Total Bedrooms: 6
Bedrooms Above Ground: 6
Bedrooms Below Ground: 0
Dimensions: —
Floor Type: Hardwood
Dimensions: —
Floor Type: Carpet
Dimensions: —
Floor Type: Porcelain Tile
Dimensions: —
Floor Type: —
Dimensions: —
Floor Type: —
Full Bathrooms: 8
Bathroom Amenities: Whirlpool,Separate Shower
Bathroom in Basement: 1
Rooms: Bedroom 5,Bedroom 6,Eating Area,Exercise Room,Foyer,Game Room,Library,Office,Recreation Room,Heated Sun Room
Basement Description: Partially Finished
Other Specifics
| 2 | |
| Concrete Perimeter | |
| Brick | |
| Deck, Patio, Hot Tub, In Ground Pool | |
| Landscaped | |
| 265 X 358 X 144 X 235 | |
| — | |
| Full | |
| Hardwood Floors, Heated Floors, First Floor Bedroom, First Floor Laundry, First Floor Full Bath | |
| Double Oven, Microwave, Dishwasher, High End Refrigerator, Freezer, Washer, Dryer, Disposal, Stainless Steel Appliance(s) | |
| Not in DB | |
| — | |
| — | |
| — | |
| Wood Burning, Gas Log |
Tax History
| Year | Property Taxes |
|---|---|
| 2016 | $47,988 |
Contact Agent
Nearby Similar Homes
Nearby Sold Comparables
Contact Agent
Listing Provided By
Coldwell Banker Residential









