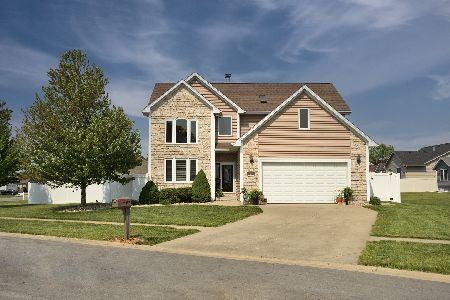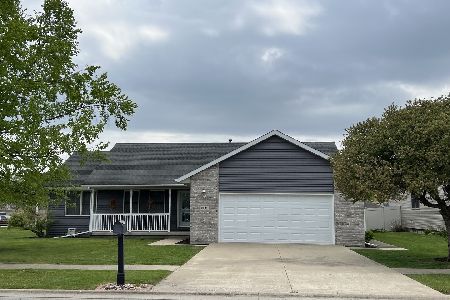345 Highpoint Circle S., Bourbonnais, 60914
$245,000
|
Sold
|
|
| Status: | Closed |
| Sqft: | 2,600 |
| Cost/Sqft: | $102 |
| Beds: | 4 |
| Baths: | 3 |
| Year Built: | 2007 |
| Property Taxes: | $11 |
| Days On Market: | 6737 |
| Lot Size: | 0,00 |
Description
NEW CONSTRUCTION! HIGHPOINT SUBD. IN BOURBONNAIS! This impressive stone & vinyl 2 story has it all. Walk in to the lovely formal living room w/ 18' ceilings and hardwood flrs. that compliment the 3 story staircase. Beautiful kit/ dining area w/ breakfast bar, formal dining room or office, walk-in pantry, half bath. plus family room w/ gas fireplace. Second story features 4 bdrms, (master suite has huge walk-in closet and master bath w/ whirlpool tub, separate shower.) Step saver second floor utility room. There is a 14' x 31' carpeted bonus room on third level w/ skylights. "ON DEMAND" hot water system, full basement w/ roughed in plbg. for future bath, 2.5 car garage, The yard is sodded and ready for your landscaping. DAYS AWAY FROM COMPLETION! See it today!
Property Specifics
| Single Family | |
| — | |
| — | |
| 2007 | |
| Full | |
| — | |
| No | |
| — |
| Kankakee | |
| Highpoint (bourbonnais) | |
| — / — | |
| — | |
| Public | |
| Public Sewer | |
| 08203843 | |
| 11170907414065 |
Property History
| DATE: | EVENT: | PRICE: | SOURCE: |
|---|---|---|---|
| 29 Oct, 2007 | Sold | $245,000 | MRED MLS |
| 9 Oct, 2007 | Under contract | $264,900 | MRED MLS |
| 13 Aug, 2007 | Listed for sale | $264,900 | MRED MLS |
Room Specifics
Total Bedrooms: 4
Bedrooms Above Ground: 4
Bedrooms Below Ground: 0
Dimensions: —
Floor Type: Carpet
Dimensions: —
Floor Type: Carpet
Dimensions: —
Floor Type: Carpet
Full Bathrooms: 3
Bathroom Amenities: Whirlpool
Bathroom in Basement: —
Rooms: Walk In Closet
Basement Description: Bathroom Rough-In
Other Specifics
| 2.5 | |
| — | |
| Concrete | |
| Patio | |
| — | |
| 125 X 100 X 77 X 134 | |
| — | |
| Full | |
| Skylight(s), Hardwood Floors | |
| Dishwasher, Disposal | |
| Not in DB | |
| — | |
| — | |
| — | |
| Gas Log |
Tax History
| Year | Property Taxes |
|---|---|
| 2007 | $11 |
Contact Agent
Nearby Similar Homes
Nearby Sold Comparables
Contact Agent
Listing Provided By
Speckman Realty Real Living












