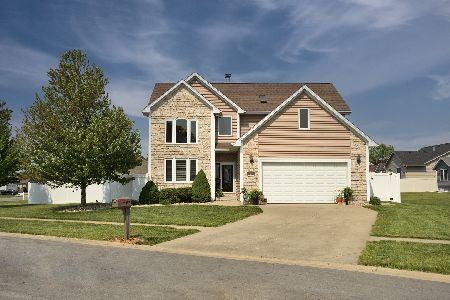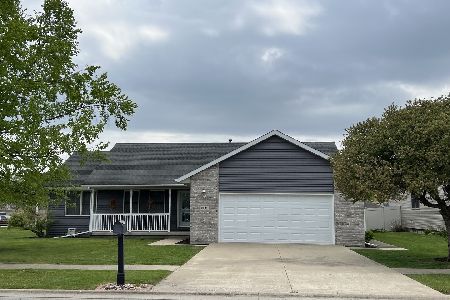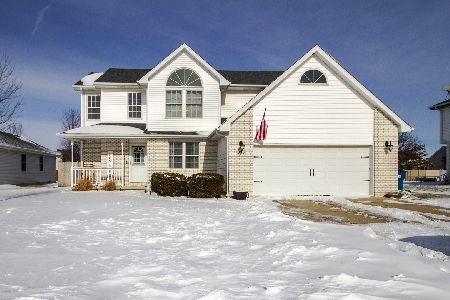320 Center Point S Drive, Bourbonnais, Illinois 60914
$210,000
|
Sold
|
|
| Status: | Closed |
| Sqft: | 2,660 |
| Cost/Sqft: | $83 |
| Beds: | 4 |
| Baths: | 3 |
| Year Built: | 2003 |
| Property Taxes: | $5,461 |
| Days On Market: | 5561 |
| Lot Size: | 0,00 |
Description
Price reflects short sale approved by lender. Spacious Builders model w/quality throughout! Bright and spacious kitchen with ample counter space, stainless steel appliances, walk-in pantry and large eating area. Huge Master suite w/vaulted ceilings, oversized walk-in closet and luxury bath w/whirlpool tub. 6 panel doors throughout. Corner lot on approx 1/3 acre w/lush landscaping and massive size patio and pergola.
Property Specifics
| Single Family | |
| — | |
| — | |
| 2003 | |
| Full | |
| — | |
| No | |
| — |
| Kankakee | |
| — | |
| 0 / Not Applicable | |
| None | |
| Public | |
| Public Sewer, Sewer-Storm | |
| 07668247 | |
| 17090741403100 |
Nearby Schools
| NAME: | DISTRICT: | DISTANCE: | |
|---|---|---|---|
|
High School
Bradley-bourbonnais Cons Hs |
307 | Not in DB | |
Property History
| DATE: | EVENT: | PRICE: | SOURCE: |
|---|---|---|---|
| 29 Jul, 2011 | Sold | $210,000 | MRED MLS |
| 11 May, 2011 | Under contract | $219,900 | MRED MLS |
| — | Last price change | $243,900 | MRED MLS |
| 1 Nov, 2010 | Listed for sale | $275,000 | MRED MLS |
Room Specifics
Total Bedrooms: 4
Bedrooms Above Ground: 4
Bedrooms Below Ground: 0
Dimensions: —
Floor Type: Carpet
Dimensions: —
Floor Type: Carpet
Dimensions: —
Floor Type: Carpet
Full Bathrooms: 3
Bathroom Amenities: —
Bathroom in Basement: 0
Rooms: Foyer,Utility Room-1st Floor,Walk In Closet
Basement Description: Finished
Other Specifics
| 3 | |
| — | |
| Concrete | |
| Patio | |
| Corner Lot,Irregular Lot,Landscaped | |
| APPROX 1/3 ACRE | |
| — | |
| Yes | |
| Vaulted/Cathedral Ceilings | |
| — | |
| Not in DB | |
| — | |
| — | |
| — | |
| — |
Tax History
| Year | Property Taxes |
|---|---|
| 2011 | $5,461 |
Contact Agent
Nearby Similar Homes
Nearby Sold Comparables
Contact Agent
Listing Provided By
Keller Williams Preferred Rlty













