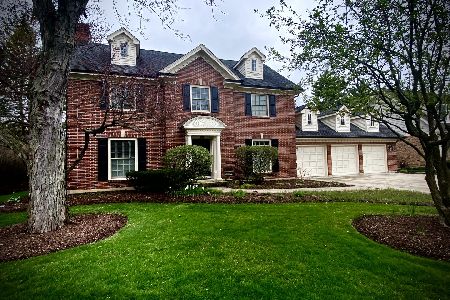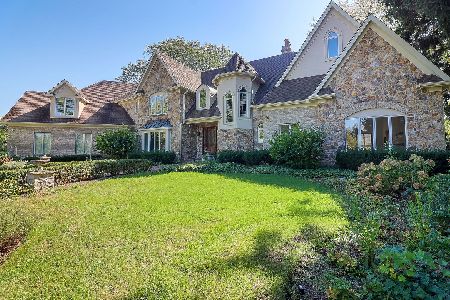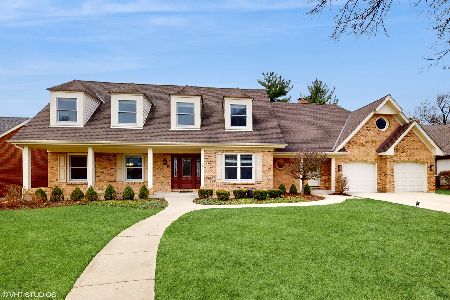345 Oakwood Court, Wheaton, Illinois 60189
$518,000
|
Sold
|
|
| Status: | Closed |
| Sqft: | 2,888 |
| Cost/Sqft: | $183 |
| Beds: | 4 |
| Baths: | 3 |
| Year Built: | 1984 |
| Property Taxes: | $14,212 |
| Days On Market: | 2454 |
| Lot Size: | 0,28 |
Description
A true Classic Beauty: Stone and cedar home in exclusive Orchard Estates, situated on tree-lined street in a quiet neighborhood amongst upscale homes. A spacious Foyer is flanked by Living and Dining Rooms featuring hardwood floors with abundant crown molding; detailed woodwork throughout home. The nicely updated Kitchen offers granite counters, stainless steel appliances, subway tile backsplash, and eating area overlooking the back yard. The Kitchen is completely open to the warm and inviting Family Room featuring a fireplace with cozy window seats on either side. Upstairs is a huge Master Bedroom Bedroom Suite adjoining a newly remodeled Master Bath boasting a whirlpool tub, separate shower and Carrara Marble tile. Three other good sized bedrooms, remodeled Hall Bath and walk-in floored attic are also on 2nd floor. Lots of new items here: HVAC, updated Kitchen, remodeled baths, repainted. Outdoor fun awaits with screened porch, brick patio. Taxes can be lowered after closing.
Property Specifics
| Single Family | |
| — | |
| Traditional | |
| 1984 | |
| Partial | |
| — | |
| No | |
| 0.28 |
| Du Page | |
| Orchard Estates | |
| 0 / Not Applicable | |
| None | |
| Public | |
| Public Sewer | |
| 10379989 | |
| 0529108010 |
Nearby Schools
| NAME: | DISTRICT: | DISTANCE: | |
|---|---|---|---|
|
Grade School
Wiesbrook Elementary School |
200 | — | |
|
Middle School
Hubble Middle School |
200 | Not in DB | |
|
High School
Wheaton Warrenville South H S |
200 | Not in DB | |
Property History
| DATE: | EVENT: | PRICE: | SOURCE: |
|---|---|---|---|
| 18 Jul, 2019 | Sold | $518,000 | MRED MLS |
| 3 Jun, 2019 | Under contract | $529,000 | MRED MLS |
| 15 May, 2019 | Listed for sale | $529,000 | MRED MLS |
Room Specifics
Total Bedrooms: 4
Bedrooms Above Ground: 4
Bedrooms Below Ground: 0
Dimensions: —
Floor Type: Carpet
Dimensions: —
Floor Type: Carpet
Dimensions: —
Floor Type: Carpet
Full Bathrooms: 3
Bathroom Amenities: Whirlpool,Separate Shower,Double Sink
Bathroom in Basement: 0
Rooms: Recreation Room,Foyer,Enclosed Porch,Eating Area,Storage
Basement Description: Partially Finished
Other Specifics
| 2 | |
| Concrete Perimeter | |
| Concrete | |
| Porch, Porch Screened, Brick Paver Patio, Storms/Screens | |
| — | |
| 90 X 134 | |
| — | |
| Full | |
| Hardwood Floors, First Floor Laundry | |
| Range, Dishwasher, Refrigerator, Washer, Dryer, Disposal, Range Hood | |
| Not in DB | |
| Sidewalks, Street Lights, Street Paved | |
| — | |
| — | |
| Gas Log, Gas Starter |
Tax History
| Year | Property Taxes |
|---|---|
| 2019 | $14,212 |
Contact Agent
Nearby Sold Comparables
Contact Agent
Listing Provided By
Baird & Warner







