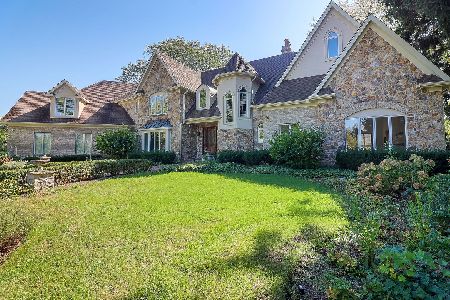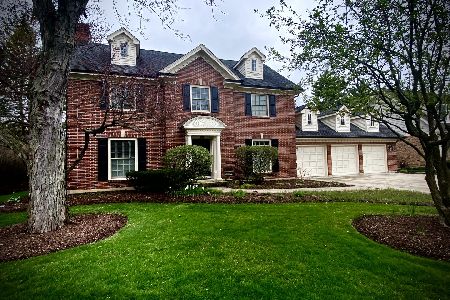765 Elmwood Drive, Wheaton, Illinois 60189
$1,320,000
|
Sold
|
|
| Status: | Closed |
| Sqft: | 5,500 |
| Cost/Sqft: | $255 |
| Beds: | 5 |
| Baths: | 7 |
| Year Built: | 2004 |
| Property Taxes: | $34,214 |
| Days On Market: | 3048 |
| Lot Size: | 0,69 |
Description
765 Elmwood Drive is both elegant and approachable, a residence made for living! The grand entry welcomes you into a layout that integrates beautifully with the exterior through an abundance of windows. A focal point in the main floor, the luxurious, expansive family room is surrounded by the cook's kitchen and sophisticated formal dining room. Front and back staircases lead to the second level which includes a private guest suite with mini-kitchen. The master retreat enjoys a marble-surrounded fireplace and luxurious ensuite bath with double steam shower and whirlpool. Ideal for entertaining, the English lower level presents a two-story sport court, home theatre, putting green, second kitchen and recreation room with the home's third fireplace. Dramatic landscaping, hardscape and lighting create inviting outdoor destinations for owners and guests. This quiet interior street offers the privacy you desire while remaining convenient to schools, dining and shopping. Truly spectacular!
Property Specifics
| Single Family | |
| — | |
| Traditional | |
| 2004 | |
| Full,English | |
| — | |
| No | |
| 0.69 |
| Du Page | |
| — | |
| 0 / Not Applicable | |
| None | |
| Lake Michigan | |
| Public Sewer | |
| 09767459 | |
| 0529110005 |
Nearby Schools
| NAME: | DISTRICT: | DISTANCE: | |
|---|---|---|---|
|
Grade School
Wiesbrook Elementary School |
200 | — | |
|
Middle School
Hubble Middle School |
200 | Not in DB | |
|
High School
Wheaton Warrenville South H S |
200 | Not in DB | |
Property History
| DATE: | EVENT: | PRICE: | SOURCE: |
|---|---|---|---|
| 16 Jun, 2011 | Sold | $1,390,000 | MRED MLS |
| 5 May, 2011 | Under contract | $1,500,000 | MRED MLS |
| 28 Apr, 2011 | Listed for sale | $1,500,000 | MRED MLS |
| 21 Jun, 2018 | Sold | $1,320,000 | MRED MLS |
| 26 May, 2018 | Under contract | $1,400,000 | MRED MLS |
| — | Last price change | $1,500,000 | MRED MLS |
| 3 Oct, 2017 | Listed for sale | $1,500,000 | MRED MLS |
| 27 Dec, 2024 | Sold | $2,200,000 | MRED MLS |
| 1 Nov, 2024 | Under contract | $2,500,000 | MRED MLS |
| 17 Oct, 2024 | Listed for sale | $2,500,000 | MRED MLS |
Room Specifics
Total Bedrooms: 5
Bedrooms Above Ground: 5
Bedrooms Below Ground: 0
Dimensions: —
Floor Type: Carpet
Dimensions: —
Floor Type: Carpet
Dimensions: —
Floor Type: Carpet
Dimensions: —
Floor Type: —
Full Bathrooms: 7
Bathroom Amenities: Whirlpool,Steam Shower,Double Sink,Full Body Spray Shower,Double Shower
Bathroom in Basement: 1
Rooms: Eating Area,Office,Bonus Room,Bedroom 5,Library,Game Room,Recreation Room,Exercise Room,Theatre Room,Play Room
Basement Description: Finished
Other Specifics
| 3 | |
| Concrete Perimeter | |
| Asphalt,Circular,Side Drive | |
| Deck, Patio, Storms/Screens | |
| Landscaped,Park Adjacent | |
| 144X210 | |
| Unfinished | |
| Full | |
| Vaulted/Cathedral Ceilings, Skylight(s), Bar-Wet, Hardwood Floors, In-Law Arrangement, First Floor Laundry | |
| Double Oven, Microwave, Dishwasher, High End Refrigerator, Bar Fridge, Washer, Dryer, Disposal, Wine Refrigerator, Cooktop, Range Hood | |
| Not in DB | |
| Sidewalks, Street Lights, Street Paved | |
| — | |
| — | |
| Wood Burning, Gas Log, Gas Starter |
Tax History
| Year | Property Taxes |
|---|---|
| 2011 | $27,177 |
| 2018 | $34,214 |
| 2024 | $35,140 |
Contact Agent
Nearby Sold Comparables
Contact Agent
Listing Provided By
Keller Williams Premiere Properties






