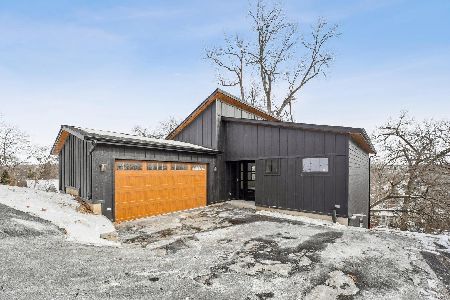345 Partridge Court, Algonquin, Illinois 60102
$210,101
|
Sold
|
|
| Status: | Closed |
| Sqft: | 2,026 |
| Cost/Sqft: | $101 |
| Beds: | 4 |
| Baths: | 3 |
| Year Built: | 1978 |
| Property Taxes: | $5,838 |
| Days On Market: | 3519 |
| Lot Size: | 0,21 |
Description
ORIGINAL OWNERS HAVE IMPECCABLY CARED FOR THIS SPACIOUS 4 BEDROOM HOME LOCATED WITH-IN WALKING DISTANCE TO THE SCHOOL, PARK, AND THE NEW WALKING/BIKE TRAIL-LOTS OF "NEWS" INCLUDE WINDOW (2014)HWH(2013)FURNACE & AC(2015)SOFTENER(2011) FAMILY ROOM W/FIREPLACE/SLIDER TO THE DECK, EAT-IN KITCHEN W/ALL APPL, FORMAL LIVING & DINING ROOMS, MASTER SUITE W/PRIVATE BATH, FULL BASEMENT FINISHED, LOTS OF CURB APPEAL BOTH IN AND OUT-PRICED TO SELL
Property Specifics
| Single Family | |
| — | |
| Contemporary | |
| 1978 | |
| Full | |
| — | |
| No | |
| 0.21 |
| Mc Henry | |
| High Hill Farms | |
| 0 / Not Applicable | |
| None | |
| Public | |
| Public Sewer | |
| 09261449 | |
| 1928351007 |
Nearby Schools
| NAME: | DISTRICT: | DISTANCE: | |
|---|---|---|---|
|
Grade School
Neubert Elementary School |
300 | — | |
|
Middle School
Westfield Community School |
300 | Not in DB | |
|
High School
H D Jacobs High School |
300 | Not in DB | |
Property History
| DATE: | EVENT: | PRICE: | SOURCE: |
|---|---|---|---|
| 29 Jul, 2016 | Sold | $210,101 | MRED MLS |
| 19 Jun, 2016 | Under contract | $204,000 | MRED MLS |
| 17 Jun, 2016 | Listed for sale | $204,000 | MRED MLS |
Room Specifics
Total Bedrooms: 4
Bedrooms Above Ground: 4
Bedrooms Below Ground: 0
Dimensions: —
Floor Type: Carpet
Dimensions: —
Floor Type: Carpet
Dimensions: —
Floor Type: Carpet
Full Bathrooms: 3
Bathroom Amenities: —
Bathroom in Basement: 0
Rooms: Recreation Room
Basement Description: Partially Finished
Other Specifics
| 2.5 | |
| Concrete Perimeter | |
| Concrete | |
| Deck | |
| Landscaped | |
| 80 X 117 X 80 X 117 | |
| — | |
| Full | |
| Wood Laminate Floors, First Floor Laundry | |
| Range, Dishwasher, Refrigerator, Disposal | |
| Not in DB | |
| Sidewalks, Street Lights, Street Paved | |
| — | |
| — | |
| Wood Burning, Gas Starter |
Tax History
| Year | Property Taxes |
|---|---|
| 2016 | $5,838 |
Contact Agent
Nearby Similar Homes
Nearby Sold Comparables
Contact Agent
Listing Provided By
RE/MAX Unlimited Northwest










