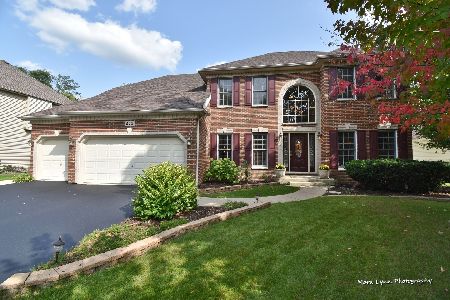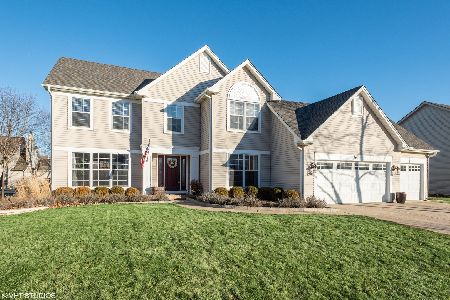345 Whitewater Lane, Oswego, Illinois 60543
$380,000
|
Sold
|
|
| Status: | Closed |
| Sqft: | 2,744 |
| Cost/Sqft: | $128 |
| Beds: | 3 |
| Baths: | 4 |
| Year Built: | 2001 |
| Property Taxes: | $8,735 |
| Days On Market: | 1795 |
| Lot Size: | 0,26 |
Description
Prepare to FALL IN LOVE with this 4BR/3.1BA/3 Car/ Finished Basement in River Run*UPGRADED inside & out*1st Flr features NEWER Kitchen remodel w/refinished hdwd floors w/white custom milled tall baseboards*Your Gourmet Kitchen boasts oversized island/breakfast bar, white cabinetry & Quartz countertops*Bright spacious Family Room features vaulted ceiling with surround sound w/speakers & fireplace with gas logs*French doors to Office*Laundry room offers plentiful built-in cabinetry, utility sink, & side access door to paved walkway to HOT TUB*Your Notable Master Suite has a vaulted ceiling,WIC & bath w/soaker tub, sep shower, & double bowl vanity*2nd FL loft can be converted to 5th bdrm*Need more room? ENJOY your Full FINISHED basement that is meant for entertainment-rec room wired for surround sound, 13ft. bar, bonus room, 4th BDRM, Full bathroom + storage*RECENT UPDATES: 2020 - Furnace & AC*2019 - garage doors & openers, Invisible Fence rewired & updated*2018 - ejector pit*2017 - Roof, Complete kitchen remodel, appliances, refinished hardwood flrs, & hot tub patio & sidewalk*Other Improvements: garage walls fully insulated & drywalled, irrigation system, bathroom/laundry flooring, solid doors & hardware, newer blinds, light fixtures & ceiling fans on 1st floor*WELCOME HOME*
Property Specifics
| Single Family | |
| — | |
| Traditional | |
| 2001 | |
| Full | |
| CARRINGTON | |
| No | |
| 0.26 |
| Kendall | |
| River Run | |
| 250 / Annual | |
| Other | |
| Public | |
| Public Sewer | |
| 11003355 | |
| 0318121021 |
Nearby Schools
| NAME: | DISTRICT: | DISTANCE: | |
|---|---|---|---|
|
Grade School
Fox Chase Elementary School |
308 | — | |
|
Middle School
Traughber Junior High School |
308 | Not in DB | |
|
High School
Oswego High School |
308 | Not in DB | |
Property History
| DATE: | EVENT: | PRICE: | SOURCE: |
|---|---|---|---|
| 23 Apr, 2021 | Sold | $380,000 | MRED MLS |
| 1 Mar, 2021 | Under contract | $349,900 | MRED MLS |
| 25 Feb, 2021 | Listed for sale | $349,900 | MRED MLS |
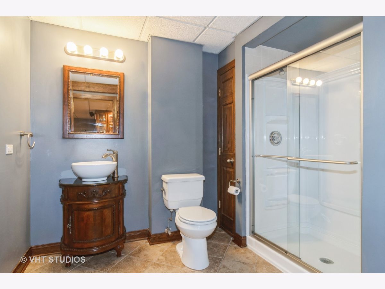
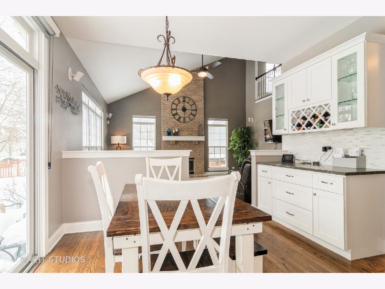
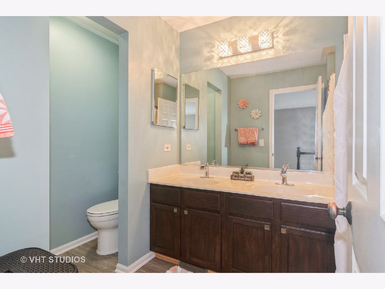
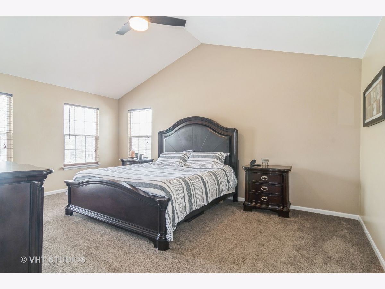
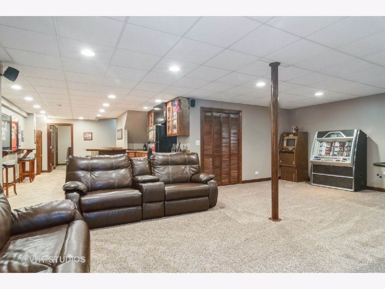
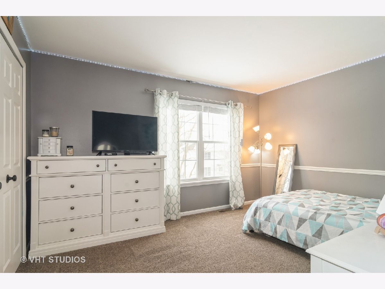
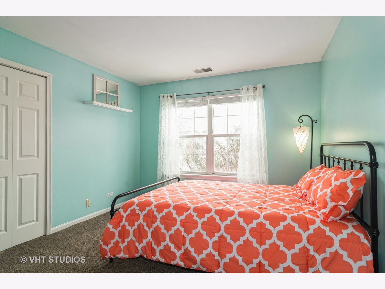
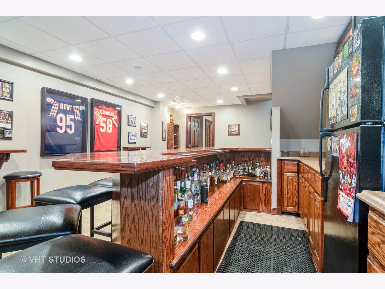
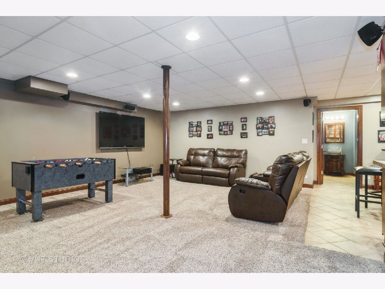
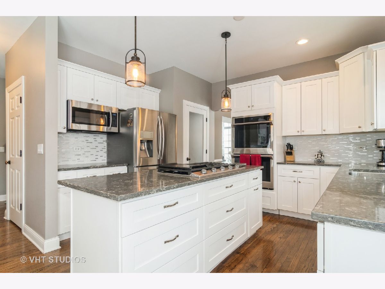
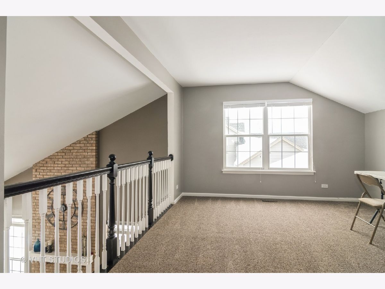
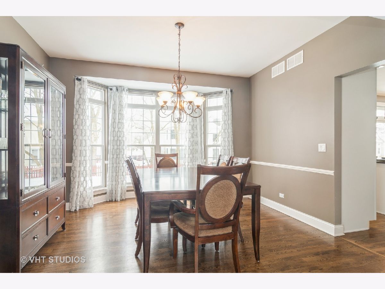
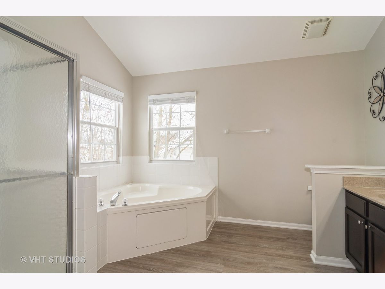
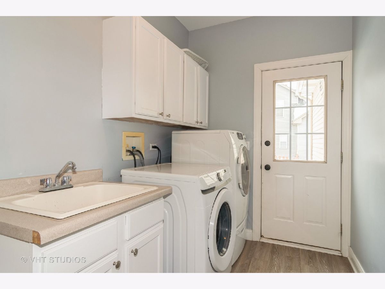
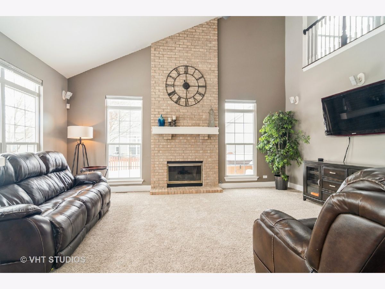
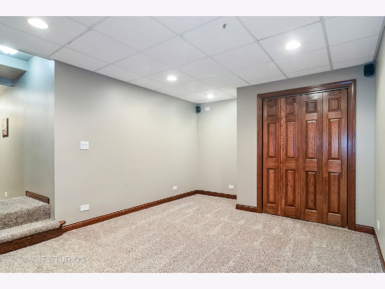
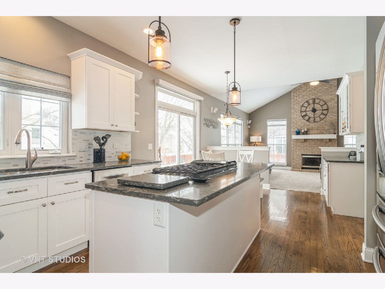
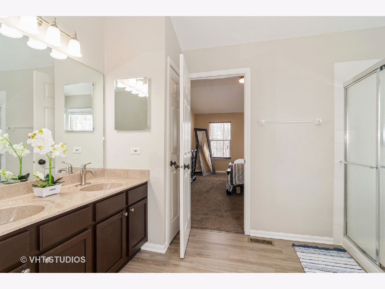
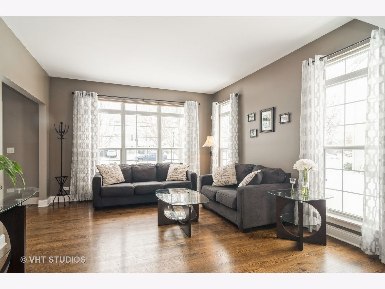
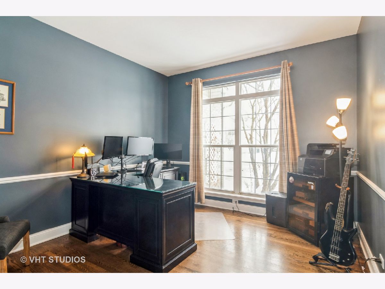
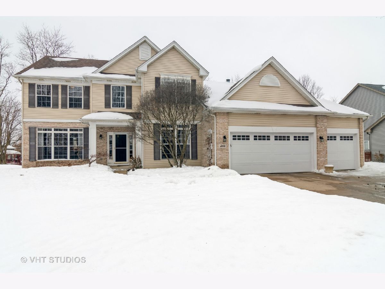
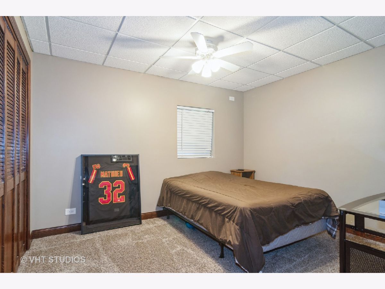
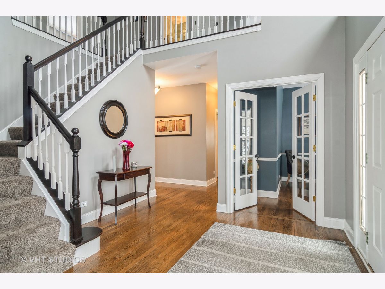
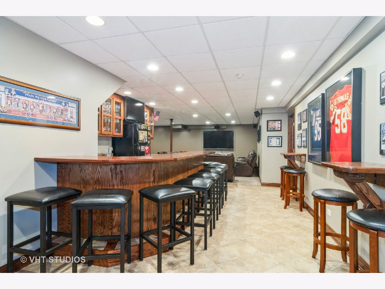
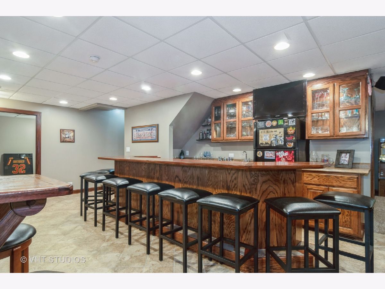
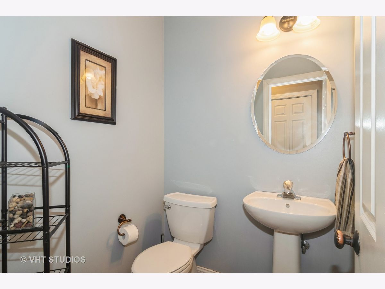
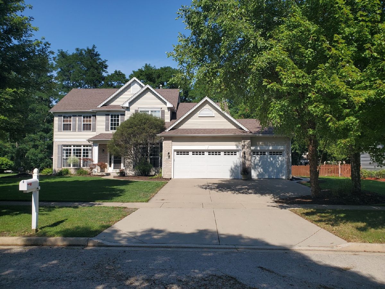
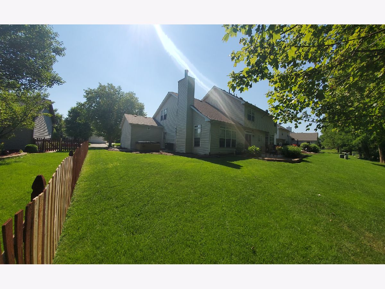
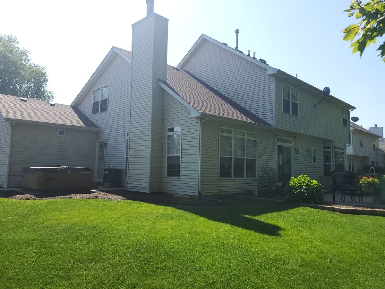
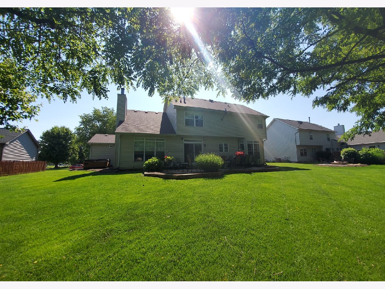
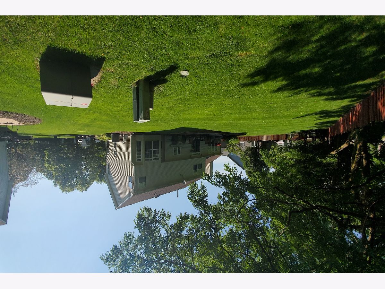
Room Specifics
Total Bedrooms: 4
Bedrooms Above Ground: 3
Bedrooms Below Ground: 1
Dimensions: —
Floor Type: Carpet
Dimensions: —
Floor Type: Carpet
Dimensions: —
Floor Type: Carpet
Full Bathrooms: 4
Bathroom Amenities: Separate Shower,Double Sink
Bathroom in Basement: 1
Rooms: Office,Loft,Bonus Room,Recreation Room
Basement Description: Finished
Other Specifics
| 3 | |
| — | |
| Concrete | |
| Patio, Hot Tub, Invisible Fence | |
| Mature Trees | |
| 92 X 125 | |
| — | |
| Full | |
| Vaulted/Cathedral Ceilings, Bar-Wet, Hardwood Floors, Wood Laminate Floors, First Floor Laundry, Walk-In Closet(s) | |
| Double Oven, Microwave, Dishwasher, Refrigerator, Washer, Dryer, Disposal, Stainless Steel Appliance(s), Cooktop, Water Softener | |
| Not in DB | |
| Park, Curbs, Sidewalks, Street Lights, Street Paved | |
| — | |
| — | |
| Gas Log |
Tax History
| Year | Property Taxes |
|---|---|
| 2021 | $8,735 |
Contact Agent
Nearby Similar Homes
Nearby Sold Comparables
Contact Agent
Listing Provided By
Baird & Warner








