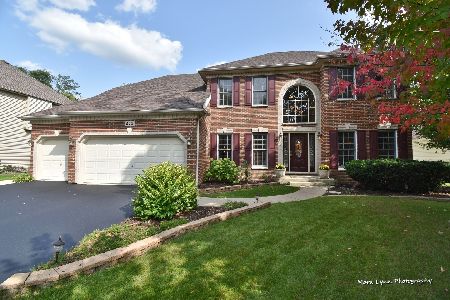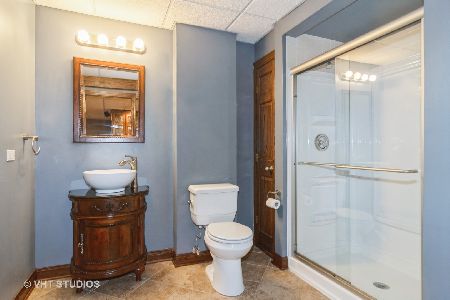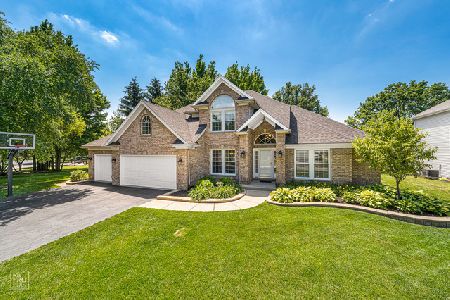424 Burr Oak Drive, Oswego, Illinois 60543
$456,056
|
Sold
|
|
| Status: | Closed |
| Sqft: | 2,849 |
| Cost/Sqft: | $151 |
| Beds: | 4 |
| Baths: | 4 |
| Year Built: | 2001 |
| Property Taxes: | $10,267 |
| Days On Market: | 1388 |
| Lot Size: | 0,00 |
Description
Welcome home to 424 Burr Oak Drive in Gates Creek of Oswego. This wonderful, custom built 2 story home offers 5 bedrooms and 3.1 bath and a fully finished basement for the entertainer in all of us. Be greeted by a 2 story foyer with double tray ceiling accent. Large first floor office with white wainscoting and French doors. Follow the beautiful, hardwood floors to the formal living room and dining room. These hardwood floors continue on to the kitchen boasting New (2022) black granite counter tops, New (2022) double ovens-microwave-dishwasher, 42 inch cabinets, seating island, pantry and planning desk perfect for a coffee bar or wine bar. The kitchen eating area with sliding doors leads to the stamped concrete patio and fantastic back yard. Family room offers vaulted ceiling and wood burning fireplace. First floor laundry with soaking sink, folding counter, closet and access to the outdoors. A full bath rounds out this first floor. The master bedroom suite features a beautiful tray ceiling treatment, double walk in closets and master bath with double bowl sink, soaking tub, separate shower and water closet. 3 additional large rooms on this floor. The lower level offers the perfect space for people who love to entertain. Fully finished with a wet bar with refrigerator and dishwasher, media area, table space, 5th bedroom, bathroom and a bonus room that is currently a gym. A 3 car garage is the icing on the cake to the wonderful home. Close to shopping, dining, park district, parks and walking/biking trails. Come take a look, don't wait!
Property Specifics
| Single Family | |
| — | |
| — | |
| 2001 | |
| — | |
| — | |
| No | |
| — |
| Kendall | |
| — | |
| 400 / Annual | |
| — | |
| — | |
| — | |
| 11369531 | |
| 0318121013 |
Property History
| DATE: | EVENT: | PRICE: | SOURCE: |
|---|---|---|---|
| 24 Nov, 2020 | Sold | $385,000 | MRED MLS |
| 3 Oct, 2020 | Under contract | $394,900 | MRED MLS |
| 18 Sep, 2020 | Listed for sale | $394,900 | MRED MLS |
| 13 May, 2022 | Sold | $456,056 | MRED MLS |
| 10 Apr, 2022 | Under contract | $430,000 | MRED MLS |
| 8 Apr, 2022 | Listed for sale | $430,000 | MRED MLS |
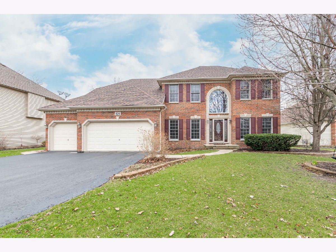
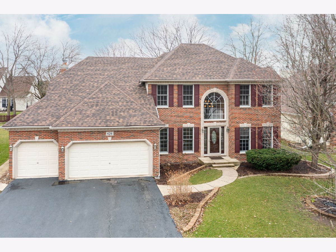
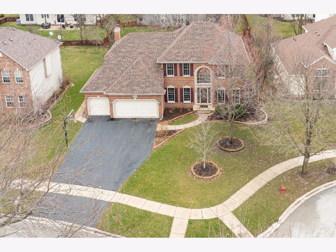
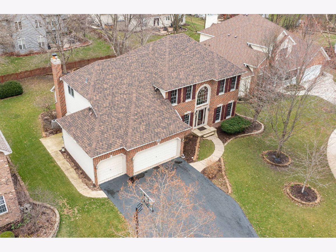
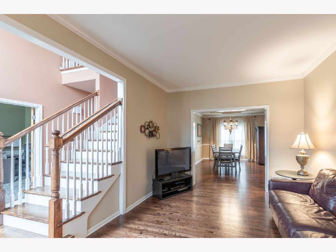
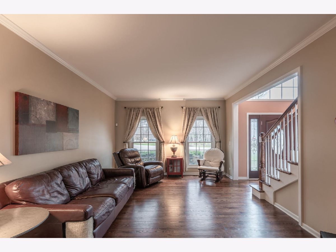
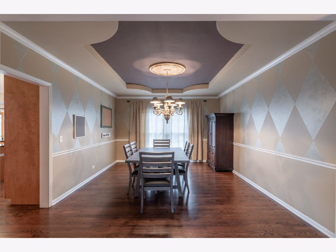
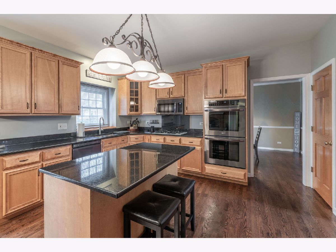
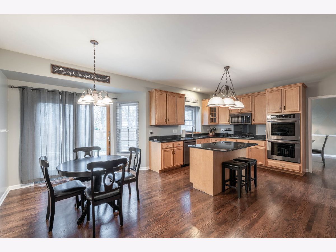
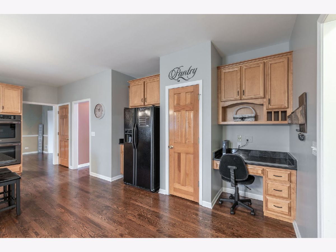
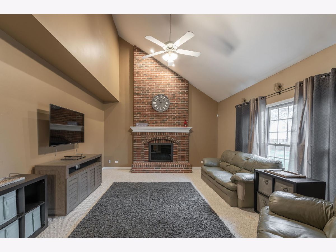
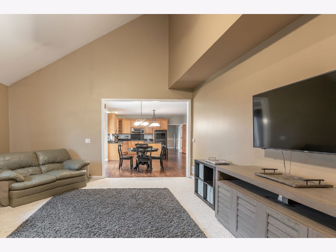
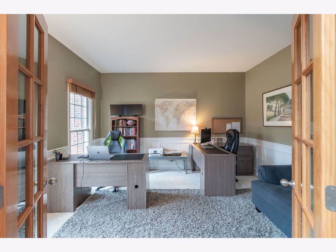
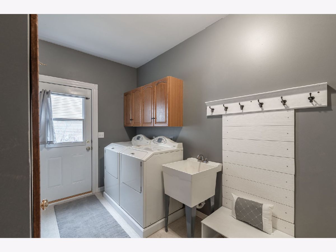
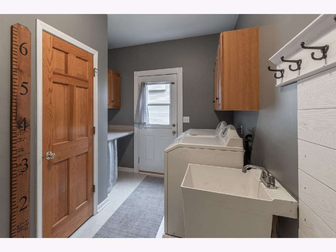
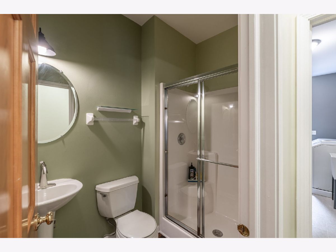
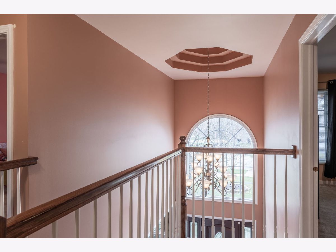
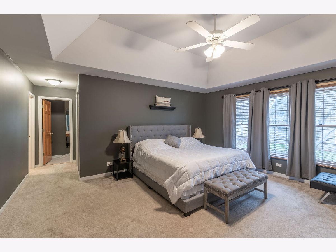
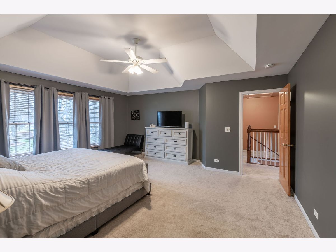
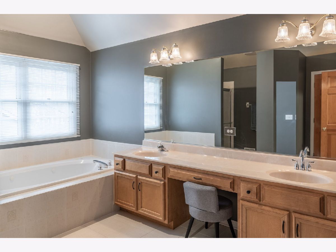
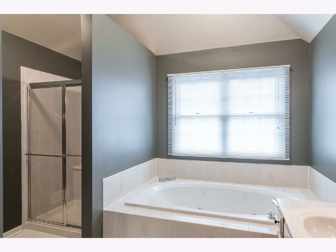
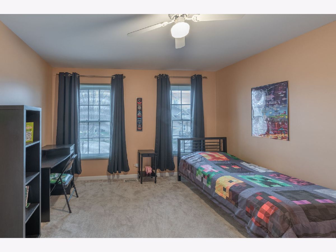
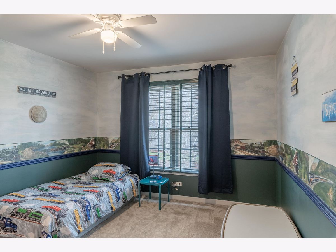
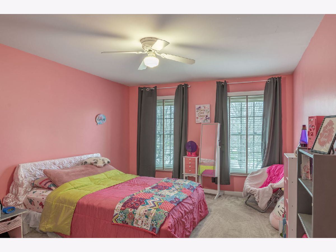
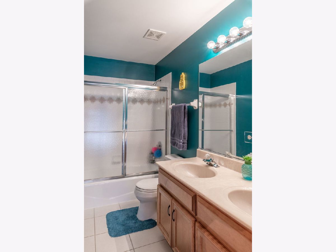
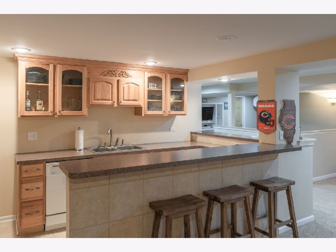
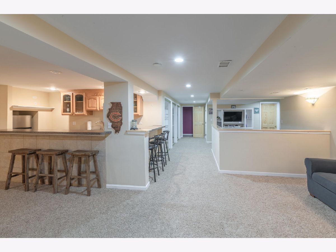
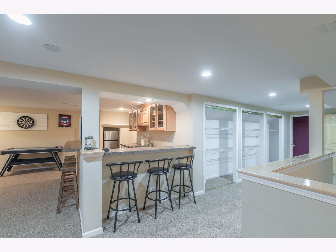
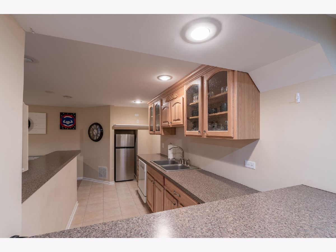
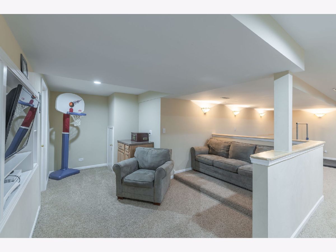
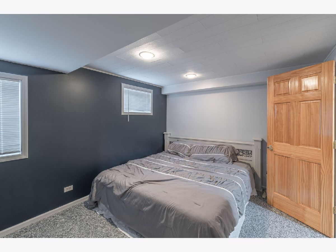
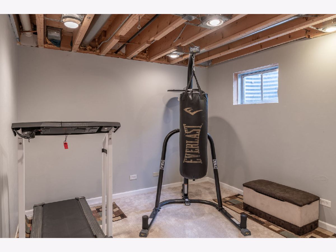
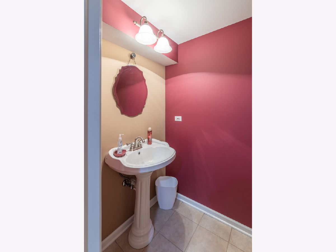
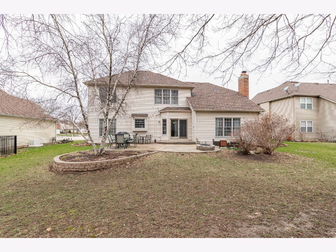
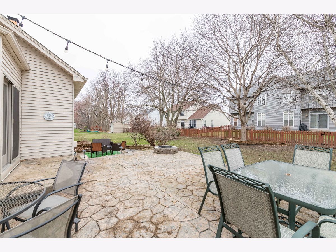
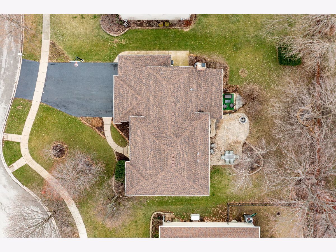
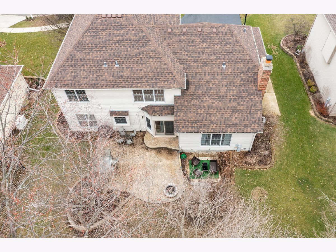
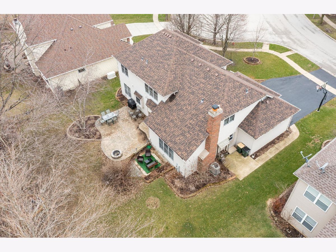
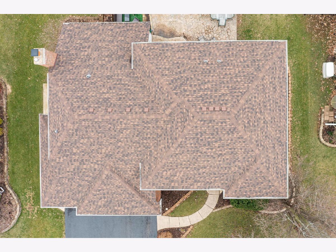
Room Specifics
Total Bedrooms: 5
Bedrooms Above Ground: 4
Bedrooms Below Ground: 1
Dimensions: —
Floor Type: —
Dimensions: —
Floor Type: —
Dimensions: —
Floor Type: —
Dimensions: —
Floor Type: —
Full Bathrooms: 4
Bathroom Amenities: Separate Shower,Double Sink,Soaking Tub
Bathroom in Basement: 1
Rooms: —
Basement Description: Finished,Rec/Family Area,Sleeping Area
Other Specifics
| 3 | |
| — | |
| Asphalt | |
| — | |
| — | |
| 17X17X56X130X119 | |
| — | |
| — | |
| — | |
| — | |
| Not in DB | |
| — | |
| — | |
| — | |
| — |
Tax History
| Year | Property Taxes |
|---|---|
| 2020 | $10,430 |
| 2022 | $10,267 |
Contact Agent
Nearby Similar Homes
Nearby Sold Comparables
Contact Agent
Listing Provided By
Alliance Real Estate Group, Inc.







