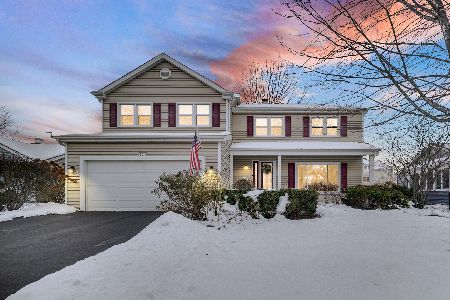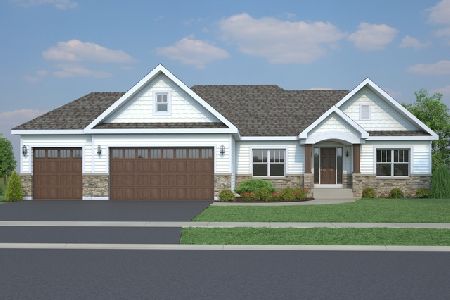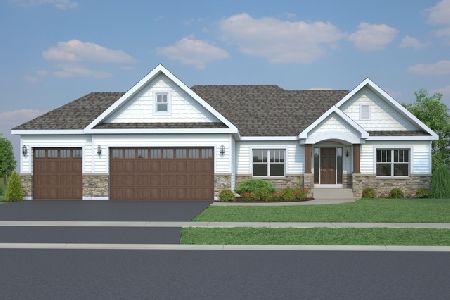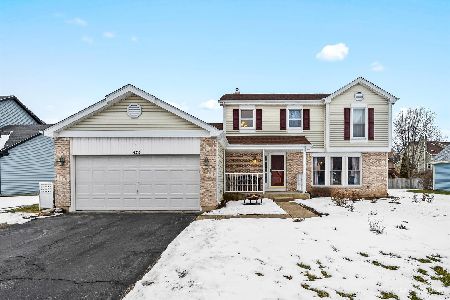345 Wildwood Drive, North Aurora, Illinois 60542
$229,000
|
Sold
|
|
| Status: | Closed |
| Sqft: | 1,450 |
| Cost/Sqft: | $158 |
| Beds: | 3 |
| Baths: | 3 |
| Year Built: | 1996 |
| Property Taxes: | $5,735 |
| Days On Market: | 2277 |
| Lot Size: | 0,23 |
Description
Charming 3 bedroom ranch home in desirable Timber Oaks subdivision! Walk in to the foyer overlooking the huge great room which includes a large living room, dining room, kitchen all with vaulted ceilings and recessed lighting. Kitchen has lots of modern cabinets and a huge eating area with a pantry closet. Master bedroom suite with vaulted ceilings, walk in closet and master bath with whirlpool soaker tub. 3rd bedroom has double doors and can be a den. Finished basement with recessed lighting, full bath and oversized crawl space for storage. Enjoy outdoors on your deck overlooking your scenic private yard. Attached 2 car garage. New roof, windows, siding, furnace, cen air, front door, sump pump w/backup, ejector pump, stove all in the last 4 yrs. First floor laundry could be added at buyers expense.
Property Specifics
| Single Family | |
| — | |
| Ranch | |
| 1996 | |
| Partial | |
| — | |
| No | |
| 0.23 |
| Kane | |
| Timber Oaks | |
| 0 / Not Applicable | |
| None | |
| Public | |
| Public Sewer | |
| 10555800 | |
| 1233379015 |
Nearby Schools
| NAME: | DISTRICT: | DISTANCE: | |
|---|---|---|---|
|
Grade School
Goodwin Elementary School |
129 | — | |
|
Middle School
Jewel Middle School |
129 | Not in DB | |
|
High School
West Aurora High School |
129 | Not in DB | |
Property History
| DATE: | EVENT: | PRICE: | SOURCE: |
|---|---|---|---|
| 8 Jan, 2020 | Sold | $229,000 | MRED MLS |
| 26 Nov, 2019 | Under contract | $229,000 | MRED MLS |
| — | Last price change | $238,000 | MRED MLS |
| 23 Oct, 2019 | Listed for sale | $238,000 | MRED MLS |
Room Specifics
Total Bedrooms: 3
Bedrooms Above Ground: 3
Bedrooms Below Ground: 0
Dimensions: —
Floor Type: —
Dimensions: —
Floor Type: Wood Laminate
Full Bathrooms: 3
Bathroom Amenities: Whirlpool,Soaking Tub
Bathroom in Basement: 1
Rooms: Eating Area
Basement Description: Finished,Crawl
Other Specifics
| 2 | |
| Concrete Perimeter | |
| Asphalt | |
| Deck, Fire Pit | |
| — | |
| 80X125 | |
| — | |
| Full | |
| Vaulted/Cathedral Ceilings, First Floor Bedroom, First Floor Full Bath, Walk-In Closet(s) | |
| Range, Microwave, Dishwasher, Refrigerator, Washer, Dryer | |
| Not in DB | |
| Sidewalks, Street Lights, Street Paved | |
| — | |
| — | |
| — |
Tax History
| Year | Property Taxes |
|---|---|
| 2020 | $5,735 |
Contact Agent
Nearby Similar Homes
Nearby Sold Comparables
Contact Agent
Listing Provided By
RE/MAX Destiny










