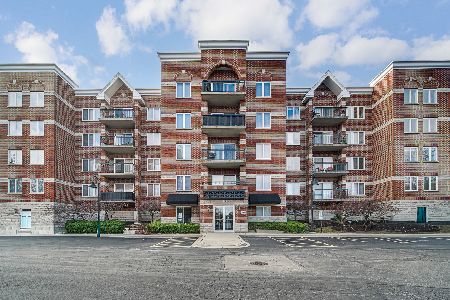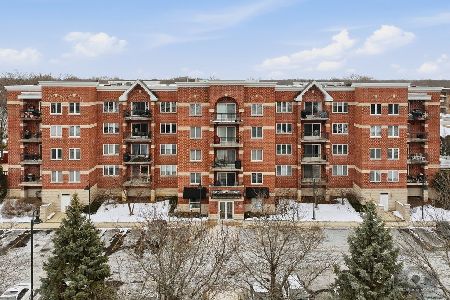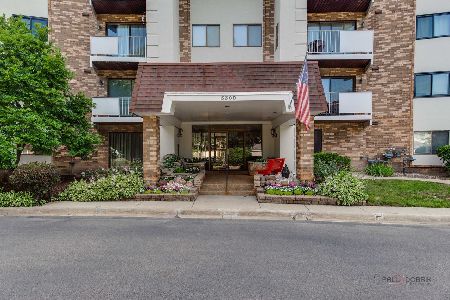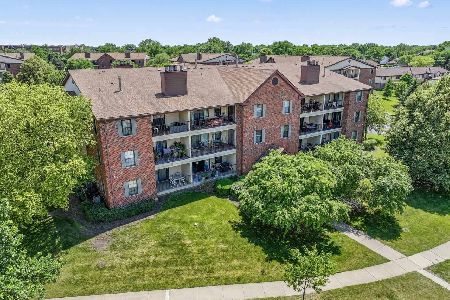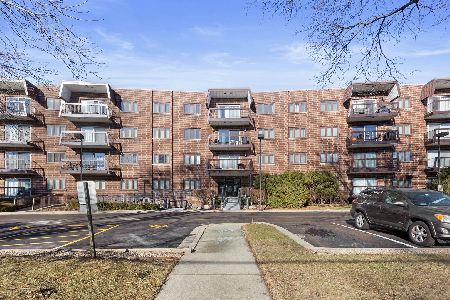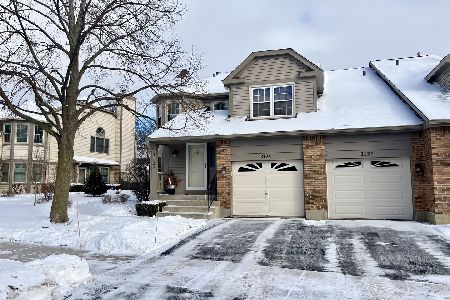3451 Carriageway Drive, Arlington Heights, Illinois 60004
$205,000
|
Sold
|
|
| Status: | Closed |
| Sqft: | 0 |
| Cost/Sqft: | — |
| Beds: | 2 |
| Baths: | 2 |
| Year Built: | 2003 |
| Property Taxes: | $4,223 |
| Days On Market: | 3804 |
| Lot Size: | 0,00 |
Description
FORMER BUILDER'S MODEL- Gourmet Kitchen boasts granite counter tops and stainless steel appliances. Open floor plan w/hardwood floors in foyer, kitchen, eating area and living room. Great view of open area from balcony. In-unit w/d. Low assessments includes heat, water, & scavenger. Heated underground parking..
Property Specifics
| Condos/Townhomes | |
| 4 | |
| — | |
| 2003 | |
| None | |
| — | |
| No | |
| — |
| Cook | |
| Geimers Grove | |
| 266 / Monthly | |
| Heat,Water,Gas,Parking,Insurance,Security,Exterior Maintenance,Lawn Care,Scavenger,Snow Removal | |
| Lake Michigan,Public | |
| Public Sewer | |
| 09053019 | |
| 03082140301023 |
Nearby Schools
| NAME: | DISTRICT: | DISTANCE: | |
|---|---|---|---|
|
Grade School
J W Riley Elementary School |
21 | — | |
|
Middle School
Jack London Middle School |
21 | Not in DB | |
|
High School
Buffalo Grove High School |
214 | Not in DB | |
Property History
| DATE: | EVENT: | PRICE: | SOURCE: |
|---|---|---|---|
| 7 Jun, 2007 | Sold | $280,000 | MRED MLS |
| 14 May, 2007 | Under contract | $294,900 | MRED MLS |
| — | Last price change | $299,999 | MRED MLS |
| 23 Jan, 2007 | Listed for sale | $305,000 | MRED MLS |
| 4 Dec, 2015 | Sold | $205,000 | MRED MLS |
| 23 Oct, 2015 | Under contract | $225,000 | MRED MLS |
| — | Last price change | $234,000 | MRED MLS |
| 1 Oct, 2015 | Listed for sale | $234,000 | MRED MLS |
| 6 Aug, 2021 | Sold | $250,000 | MRED MLS |
| 5 Jul, 2021 | Under contract | $264,900 | MRED MLS |
| — | Last price change | $269,900 | MRED MLS |
| 1 May, 2021 | Listed for sale | $269,900 | MRED MLS |
Room Specifics
Total Bedrooms: 2
Bedrooms Above Ground: 2
Bedrooms Below Ground: 0
Dimensions: —
Floor Type: Carpet
Full Bathrooms: 2
Bathroom Amenities: Whirlpool,Separate Shower,Double Sink
Bathroom in Basement: 0
Rooms: No additional rooms
Basement Description: Slab
Other Specifics
| 1 | |
| Concrete Perimeter | |
| Asphalt | |
| Balcony, Storms/Screens, Cable Access | |
| Common Grounds | |
| INTEGRAL | |
| — | |
| Full | |
| Laundry Hook-Up in Unit, Storage | |
| Range, Microwave, Dishwasher, Refrigerator, Washer, Dryer | |
| Not in DB | |
| — | |
| — | |
| Elevator(s), Storage | |
| — |
Tax History
| Year | Property Taxes |
|---|---|
| 2007 | $5,620 |
| 2015 | $4,223 |
| 2021 | $4,548 |
Contact Agent
Nearby Similar Homes
Nearby Sold Comparables
Contact Agent
Listing Provided By
Berkshire Hathaway HomeServices Starck Real Estate

