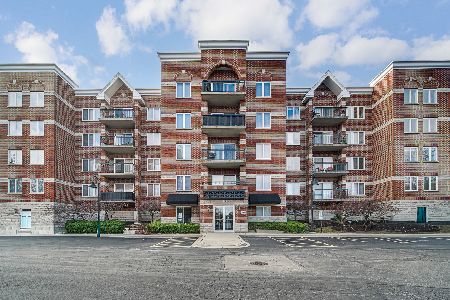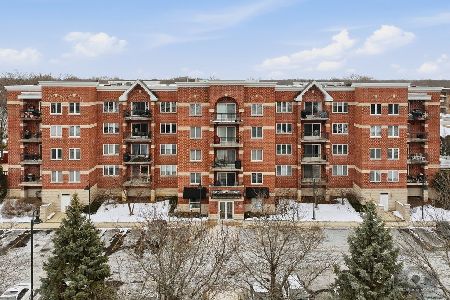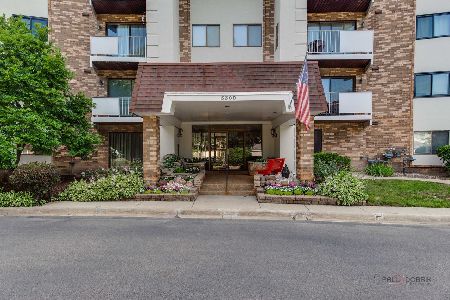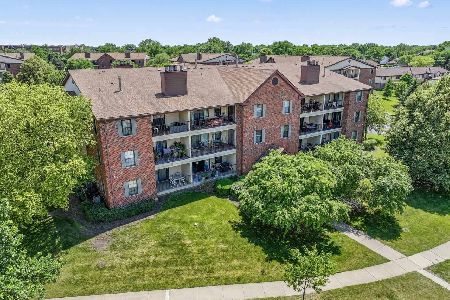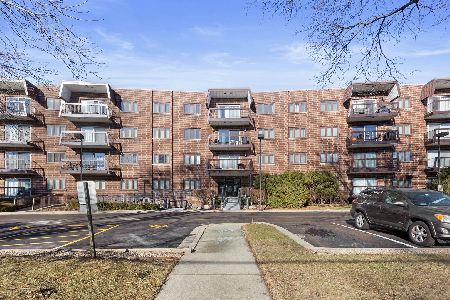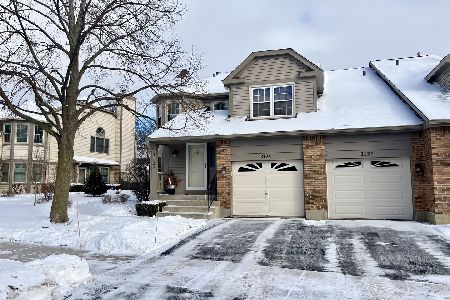3451 Carriageway Drive, Arlington Heights, Illinois 60004
$225,000
|
Sold
|
|
| Status: | Closed |
| Sqft: | 1,559 |
| Cost/Sqft: | $154 |
| Beds: | 2 |
| Baths: | 2 |
| Year Built: | 2004 |
| Property Taxes: | $4,371 |
| Days On Market: | 2807 |
| Lot Size: | 0,00 |
Description
BRIGHT AND SPACIOUS, MOVE IN READY, CONDO LOCATED NEAR EVERYTHING! GREAT ROOM CONCEPT WITH FULLY APPLIANCED KITCHEN, FRENCH DOOR ACCESS TO BALCONY OVERLOOKING PARK WITH EXPANSIVE VIEWS, PERFECT FOR ENTERTAINING. LARGE MASTER BEDROOM WITH ADJOINING MASTER BATH WHICH BOASTS DOUBLE VANITY SINKS, SPA TUB AND SEPARATE SHOWER. TWO WALK IN CLOSETS IN THE UNIT, ONE ADJOINS MASTER BEDROOM, AND STORAGE ROOM IN GARAGE FOR LOADS OF STORAGE. 1 CAR GARAGE SPACE IN BUILDING, WITH AMPLE OUTDOOR PARKING. NEW AIR CONDITIONER & THERMOSTAT 2017.
Property Specifics
| Condos/Townhomes | |
| 5 | |
| — | |
| 2004 | |
| None | |
| PINE | |
| No | |
| — |
| Cook | |
| Park Wellington | |
| 370 / Monthly | |
| Heat,Water,Gas,Parking,Insurance,Exterior Maintenance,Lawn Care,Scavenger,Snow Removal | |
| Lake Michigan | |
| Public Sewer | |
| 09996098 | |
| 03082140301030 |
Nearby Schools
| NAME: | DISTRICT: | DISTANCE: | |
|---|---|---|---|
|
Grade School
J W Riley Elementary School |
21 | — | |
|
Middle School
Jack London Middle School |
21 | Not in DB | |
|
High School
Buffalo Grove High School |
214 | Not in DB | |
Property History
| DATE: | EVENT: | PRICE: | SOURCE: |
|---|---|---|---|
| 14 Sep, 2018 | Sold | $225,000 | MRED MLS |
| 17 Aug, 2018 | Under contract | $239,900 | MRED MLS |
| — | Last price change | $244,900 | MRED MLS |
| 24 Jun, 2018 | Listed for sale | $249,900 | MRED MLS |
| 29 Oct, 2018 | Under contract | $0 | MRED MLS |
| 18 Sep, 2018 | Listed for sale | $0 | MRED MLS |
| 20 Oct, 2020 | Under contract | $0 | MRED MLS |
| 19 Sep, 2020 | Listed for sale | $0 | MRED MLS |
| 29 Jul, 2022 | Under contract | $0 | MRED MLS |
| 8 Jul, 2022 | Listed for sale | $0 | MRED MLS |
Room Specifics
Total Bedrooms: 2
Bedrooms Above Ground: 2
Bedrooms Below Ground: 0
Dimensions: —
Floor Type: Carpet
Full Bathrooms: 2
Bathroom Amenities: Whirlpool,Separate Shower,Double Sink,Soaking Tub
Bathroom in Basement: 0
Rooms: Walk In Closet,Balcony/Porch/Lanai
Basement Description: None
Other Specifics
| 1 | |
| Concrete Perimeter | |
| — | |
| Balcony, Gazebo, Storms/Screens, End Unit, Cable Access | |
| Common Grounds | |
| INTEGRAL | |
| — | |
| Full | |
| Elevator, Laundry Hook-Up in Unit, Storage | |
| Range, Microwave, Dishwasher, Refrigerator, Washer, Dryer, Disposal | |
| Not in DB | |
| — | |
| — | |
| Elevator(s), Storage, Security Door Lock(s) | |
| — |
Tax History
| Year | Property Taxes |
|---|---|
| 2018 | $4,371 |
Contact Agent
Nearby Similar Homes
Nearby Sold Comparables
Contact Agent
Listing Provided By
Baird & Warner

