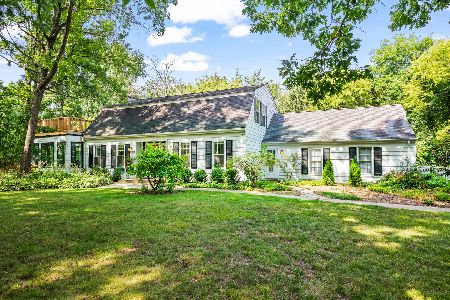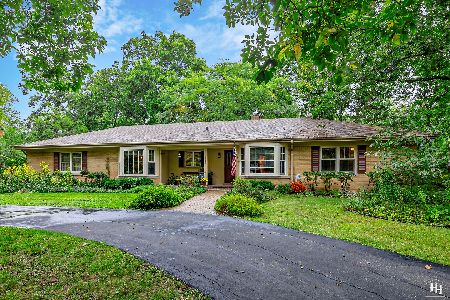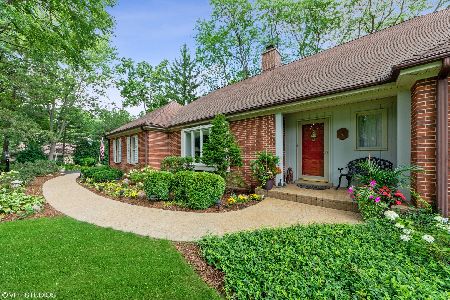3452 Mardan Drive, Long Grove, Illinois 60047
$455,000
|
Sold
|
|
| Status: | Closed |
| Sqft: | 2,948 |
| Cost/Sqft: | $161 |
| Beds: | 4 |
| Baths: | 3 |
| Year Built: | 1955 |
| Property Taxes: | $12,385 |
| Days On Market: | 2412 |
| Lot Size: | 1,00 |
Description
The picture of perfection. You will never find another home maintained like this one! Situated on the most beautiful lot with impeccable and mature landscaping. Completely updated thru-out! This ranch home also has a bonus 2nd floor bedroom suite or private office with updated full bath,cedar closet,huge closets and private entrance thru garage or by circular staircase. Gorgeous kitchen with hand-built custom furniture style maple cabinets,top-line appliances and quartz counters. Cozy family room with brand new remote control gas fireplace. Large office/den with access to screened-in porch, Three huge first floor bedrooms, All bathrooms updated! Finished basement too! Many recent updates include: New roof&skylights-2016,Whole house generator-2013,All new Anderson exterior doors,New hot water heater-2014,New air-conditioner-2018,New boiler-2018,Many new Anderson windows,New Angel Soft RO&H20 softener,new attic fan and soo much more this adorable home will not disappoint.
Property Specifics
| Single Family | |
| — | |
| Ranch | |
| 1955 | |
| Partial | |
| CUSTOM | |
| No | |
| 1 |
| Lake | |
| Mardan | |
| 0 / Not Applicable | |
| None | |
| Private Well | |
| Septic-Private | |
| 10419424 | |
| 14253010060000 |
Nearby Schools
| NAME: | DISTRICT: | DISTANCE: | |
|---|---|---|---|
|
Grade School
Kildeer Countryside Elementary S |
96 | — | |
|
Middle School
Woodlawn Middle School |
96 | Not in DB | |
|
High School
Adlai E Stevenson High School |
125 | Not in DB | |
Property History
| DATE: | EVENT: | PRICE: | SOURCE: |
|---|---|---|---|
| 30 Oct, 2019 | Sold | $455,000 | MRED MLS |
| 30 Aug, 2019 | Under contract | $474,900 | MRED MLS |
| — | Last price change | $485,000 | MRED MLS |
| 17 Jun, 2019 | Listed for sale | $485,000 | MRED MLS |
Room Specifics
Total Bedrooms: 4
Bedrooms Above Ground: 4
Bedrooms Below Ground: 0
Dimensions: —
Floor Type: Carpet
Dimensions: —
Floor Type: Carpet
Dimensions: —
Floor Type: Carpet
Full Bathrooms: 3
Bathroom Amenities: Whirlpool
Bathroom in Basement: 0
Rooms: Eating Area,Den,Recreation Room,Utility Room-Lower Level,Screened Porch
Basement Description: Finished,Crawl
Other Specifics
| 2.5 | |
| Concrete Perimeter | |
| Asphalt,Circular | |
| Deck, Patio, Porch, Porch Screened | |
| Landscaped,Wooded | |
| 186.5X234.33 | |
| Finished | |
| Full | |
| Skylight(s), Bar-Wet, Hardwood Floors, First Floor Bedroom, First Floor Full Bath, Walk-In Closet(s) | |
| Double Oven, Microwave, Dishwasher, Refrigerator, Washer, Dryer, Trash Compactor, Stainless Steel Appliance(s), Water Purifier Owned, Water Softener Owned | |
| Not in DB | |
| Street Paved | |
| — | |
| — | |
| Wood Burning, Gas Log, Gas Starter |
Tax History
| Year | Property Taxes |
|---|---|
| 2019 | $12,385 |
Contact Agent
Nearby Similar Homes
Nearby Sold Comparables
Contact Agent
Listing Provided By
RE/MAX Prestige







