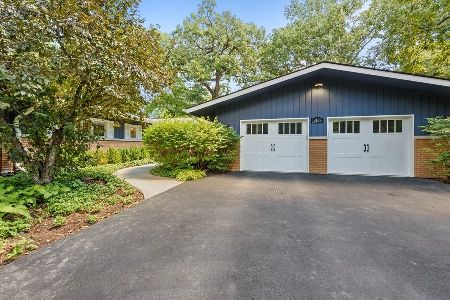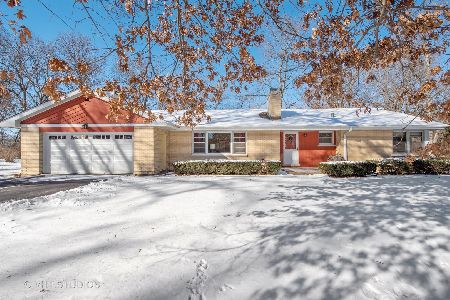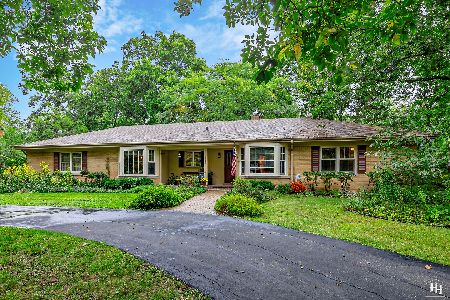3456 Mardan Drive, Long Grove, Illinois 60047
$345,000
|
Sold
|
|
| Status: | Closed |
| Sqft: | 0 |
| Cost/Sqft: | — |
| Beds: | 3 |
| Baths: | 2 |
| Year Built: | 1955 |
| Property Taxes: | $10,371 |
| Days On Market: | 3049 |
| Lot Size: | 1,00 |
Description
UNBELIEVABLE OPPORTUNITY to live in prestigious Long Grove! Nestled On A GORGEOUS, Private One Acre Wooded Homesite, This SPRAWLING Full Brick Ranch Offers Nothing But The Finest. Grand Entrance, Terrific SPLIT Bdrm Flr Plan With Rich Hardwood Floors Throughout. Updated, Fully Applianced Kitchen Features An Abundance Of Maple Cabinetry, Granite Counters, Planning Desk & SS Appliances. Open To The Kitchen Is The Family Room With Sliding Door To The Entertainment Sized Deck. Large Formal Living Rm. W/Limestone Fireplace. Formal Dining Room W/Picture Window Overlooking Nature's Finest. BIG Bedrooms W/Large Closet Space! Master Suite Features Private Bath With Dual Sinks & Whirlpool Tub. Partially Finished Basement With Fireplace & Great Storage! Oversized Garage, Large Side Parking Apron. Enchanting Backyard With Firepit. Many Updated Windows-Roof, HVAC, Hot Water & Pressure Tank less than 10 Yrs. Old! Convenient Location close to everything-Award Winning Kildeer/Woodlawn/Stevenson.
Property Specifics
| Single Family | |
| — | |
| Ranch | |
| 1955 | |
| Partial | |
| — | |
| No | |
| 1 |
| Lake | |
| Mardan | |
| 0 / Not Applicable | |
| None | |
| Private Well | |
| Septic-Private | |
| 09753463 | |
| 14253010080000 |
Nearby Schools
| NAME: | DISTRICT: | DISTANCE: | |
|---|---|---|---|
|
Grade School
Kildeer Countryside Elementary S |
96 | — | |
|
Middle School
Woodlawn Middle School |
96 | Not in DB | |
|
High School
Adlai E Stevenson High School |
125 | Not in DB | |
Property History
| DATE: | EVENT: | PRICE: | SOURCE: |
|---|---|---|---|
| 8 Mar, 2018 | Sold | $345,000 | MRED MLS |
| 17 Jan, 2018 | Under contract | $349,000 | MRED MLS |
| — | Last price change | $368,000 | MRED MLS |
| 18 Sep, 2017 | Listed for sale | $379,900 | MRED MLS |
Room Specifics
Total Bedrooms: 3
Bedrooms Above Ground: 3
Bedrooms Below Ground: 0
Dimensions: —
Floor Type: Hardwood
Dimensions: —
Floor Type: Hardwood
Full Bathrooms: 2
Bathroom Amenities: Whirlpool,Double Sink
Bathroom in Basement: 0
Rooms: Recreation Room,Foyer,Utility Room-Lower Level
Basement Description: Partially Finished
Other Specifics
| 2 | |
| Concrete Perimeter | |
| Asphalt | |
| Deck, Patio, Storms/Screens | |
| Wooded | |
| 187X234 | |
| Unfinished | |
| Full | |
| Hardwood Floors, First Floor Bedroom, First Floor Full Bath | |
| Range, Microwave, Dishwasher, Refrigerator, Stainless Steel Appliance(s) | |
| Not in DB | |
| Street Paved | |
| — | |
| — | |
| Gas Starter |
Tax History
| Year | Property Taxes |
|---|---|
| 2018 | $10,371 |
Contact Agent
Nearby Similar Homes
Nearby Sold Comparables
Contact Agent
Listing Provided By
Coldwell Banker Realty






