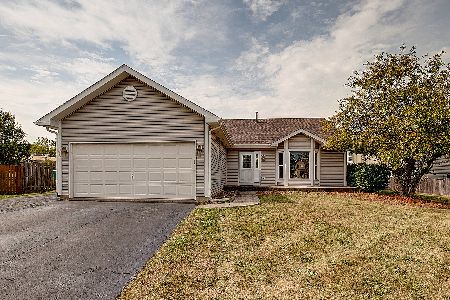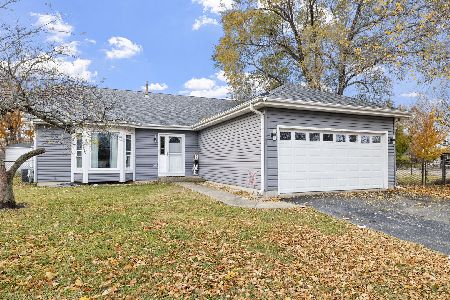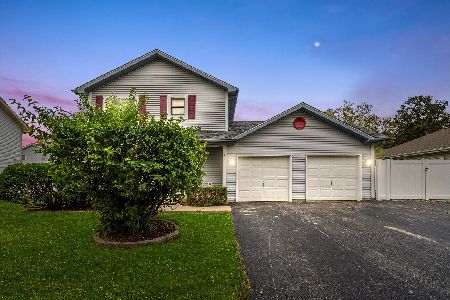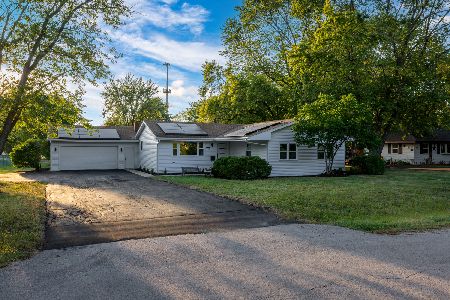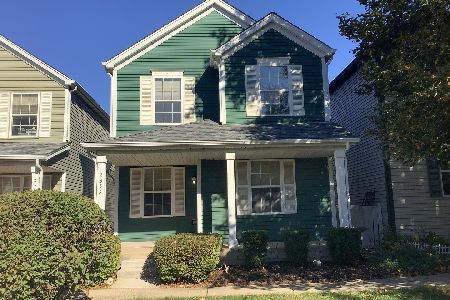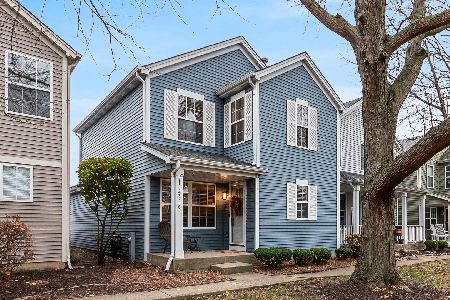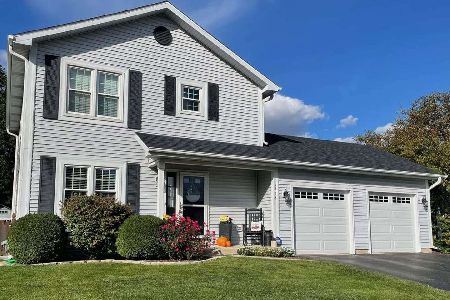3452 Prieboy Avenue, Joliet, Illinois 60431
$230,000
|
Sold
|
|
| Status: | Closed |
| Sqft: | 2,100 |
| Cost/Sqft: | $131 |
| Beds: | 4 |
| Baths: | 3 |
| Year Built: | 1991 |
| Property Taxes: | $5,239 |
| Days On Market: | 3680 |
| Lot Size: | 0,00 |
Description
Spectacular vaulted entry w/skylight, solid oak floors in this 3300 SF of living space...5 bedrooms, 3 full baths, 4 car garage/workshop, separate heat & air, its own w/d, large sink, 12' ceilings, fully-floored attic w/available heavy-duty hoist system, four 220 outlets, 4 overhead doors, new openers. Eat-in kitchen has new Brazilian granite countertops, French doors to deck. All kitchen appliances (stainless) stay. Upstairs fireplace, laundry/mud room...Lower level has 8'-9' ceilings, windows, see-thru fireplace divides the 25'x40' carpeted family room + in-law bedroom 20'x20', walk-in closet + bath..4 bedrooms on main level, master suite includes 2 walk-in closets, whirlpool tub, French doors leading to 3-season room. Huge 25'X20' deck & spacious fenced yard...shed, stone fire pit, retainer walls, brick walkway, 10kw standby generator powers furnaces, lights, appliances. Quality Andersen windows & French doors throughout. Interior doors are solid 6-panel oak. Must see to appreciate!
Property Specifics
| Single Family | |
| — | |
| Ranch | |
| 1991 | |
| Full | |
| — | |
| No | |
| — |
| Will | |
| — | |
| 0 / Not Applicable | |
| None | |
| Community Well | |
| Septic-Private | |
| 09104335 | |
| 0603263010410000 |
Property History
| DATE: | EVENT: | PRICE: | SOURCE: |
|---|---|---|---|
| 13 Jun, 2016 | Sold | $230,000 | MRED MLS |
| 16 Apr, 2016 | Under contract | $274,500 | MRED MLS |
| — | Last price change | $289,000 | MRED MLS |
| 19 Dec, 2015 | Listed for sale | $289,000 | MRED MLS |
Room Specifics
Total Bedrooms: 5
Bedrooms Above Ground: 4
Bedrooms Below Ground: 1
Dimensions: —
Floor Type: Carpet
Dimensions: —
Floor Type: Carpet
Dimensions: —
Floor Type: Carpet
Dimensions: —
Floor Type: —
Full Bathrooms: 3
Bathroom Amenities: Whirlpool,Double Sink
Bathroom in Basement: 1
Rooms: Bedroom 5
Basement Description: Finished
Other Specifics
| 4 | |
| Concrete Perimeter | |
| Concrete | |
| Deck, Patio, Porch Screened, Storms/Screens | |
| — | |
| 100' 200' | |
| Pull Down Stair | |
| Full | |
| Skylight(s), Hardwood Floors, First Floor Bedroom, In-Law Arrangement, First Floor Laundry, First Floor Full Bath | |
| Range, Microwave, Dishwasher, Refrigerator | |
| Not in DB | |
| Street Paved | |
| — | |
| — | |
| Double Sided, Wood Burning |
Tax History
| Year | Property Taxes |
|---|---|
| 2016 | $5,239 |
Contact Agent
Nearby Similar Homes
Nearby Sold Comparables
Contact Agent
Listing Provided By
Coldwell Banker The Real Estate Group

