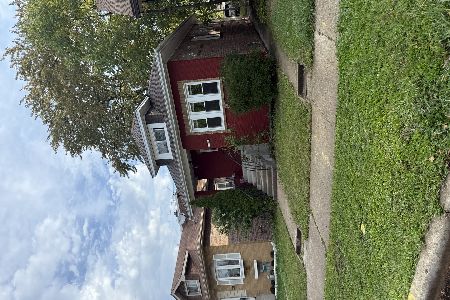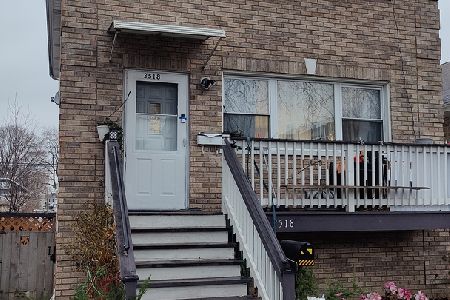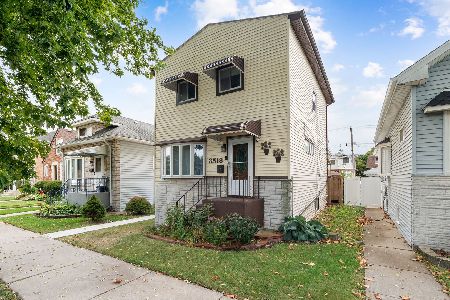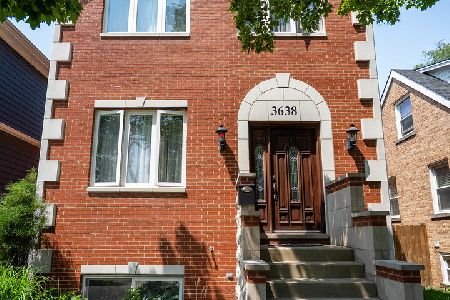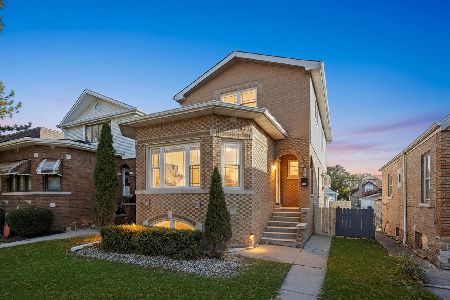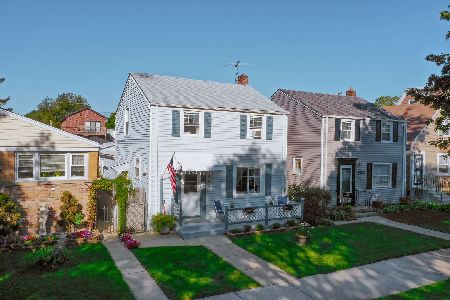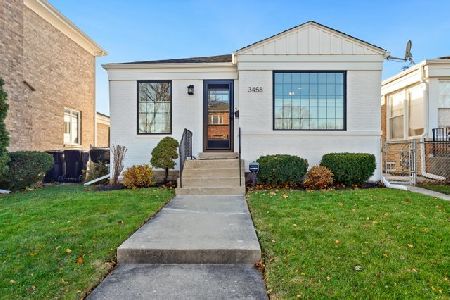3453 Osceola Avenue, Dunning, Chicago, Illinois 60634
$245,000
|
Sold
|
|
| Status: | Closed |
| Sqft: | 1,457 |
| Cost/Sqft: | $189 |
| Beds: | 3 |
| Baths: | 3 |
| Year Built: | 1946 |
| Property Taxes: | $3,821 |
| Days On Market: | 2483 |
| Lot Size: | 0,15 |
Description
Exceptional 2-story home in Belmont Heights area - quick access to public transportation & O'Hare airport. DOUBLE CHICAGO LOT. Main floor features newer laminate floors, spacious Living room, separate Dining room, 2 bedrooms & full bath. Sunny, nicely updated Kitchen with granite countertop & stainless-steel appliances. 2nd level offers a separate living area w/ second kitchen, bedroom, bath, living room & big unfinished attic ready for expansion. Additional living space in the basement with a Family room w/ fireplace & dry bar, work room, half bath & unfinished utility/laundry room. New furnace (2018), windows about 10 yrs & roof 15 yrs. Convenient location: Dever Elementary & public library are across the street. Newer 2.5 car garage & big fenced-in backyard. *Military & Chicago First Responders are eligible for cash rebates thru Baird & Warner's "Military on the Move" program when buying or selling a home - learn more* Estate Sale being sold AS-IS, 1-yr Home Warranty is included.
Property Specifics
| Single Family | |
| — | |
| English | |
| 1946 | |
| Full | |
| — | |
| No | |
| 0.15 |
| Cook | |
| — | |
| 0 / Not Applicable | |
| None | |
| Public | |
| Public Sewer | |
| 10332864 | |
| 12244110410000 |
Nearby Schools
| NAME: | DISTRICT: | DISTANCE: | |
|---|---|---|---|
|
Grade School
Dever Elementary School |
299 | — | |
Property History
| DATE: | EVENT: | PRICE: | SOURCE: |
|---|---|---|---|
| 30 Jul, 2019 | Sold | $245,000 | MRED MLS |
| 20 Jun, 2019 | Under contract | $275,000 | MRED MLS |
| — | Last price change | $282,000 | MRED MLS |
| 5 Apr, 2019 | Listed for sale | $330,000 | MRED MLS |
Room Specifics
Total Bedrooms: 3
Bedrooms Above Ground: 3
Bedrooms Below Ground: 0
Dimensions: —
Floor Type: Carpet
Dimensions: —
Floor Type: Carpet
Full Bathrooms: 3
Bathroom Amenities: —
Bathroom in Basement: 1
Rooms: Kitchen,Other Room,Bonus Room,Attic
Basement Description: Partially Finished
Other Specifics
| 2 | |
| — | |
| Concrete | |
| Patio, Storms/Screens | |
| — | |
| 41X161X57X162 | |
| Unfinished | |
| None | |
| Wood Laminate Floors, First Floor Bedroom, In-Law Arrangement, First Floor Full Bath | |
| Range, Refrigerator | |
| Not in DB | |
| Sidewalks, Street Paved | |
| — | |
| — | |
| — |
Tax History
| Year | Property Taxes |
|---|---|
| 2019 | $3,821 |
Contact Agent
Nearby Similar Homes
Nearby Sold Comparables
Contact Agent
Listing Provided By
Baird & Warner

