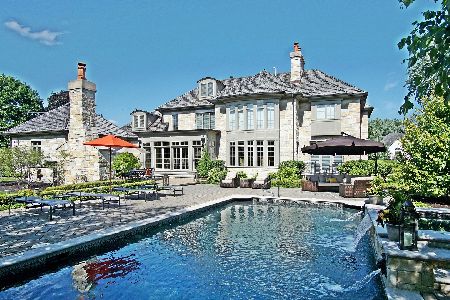3456 Whirlaway Drive, Northbrook, Illinois 60062
$1,800,000
|
Sold
|
|
| Status: | Closed |
| Sqft: | 4,000 |
| Cost/Sqft: | $474 |
| Beds: | 4 |
| Baths: | 5 |
| Year Built: | 1968 |
| Property Taxes: | $15,309 |
| Days On Market: | 283 |
| Lot Size: | 0,00 |
Description
Welcome to the epitome of luxury. This sophisticated modern California ranch is deceptively larger than it looks from the exterior and boasts four bedrooms all with en-suite baths, including your stunning first floor primary with spa like bath and massive walk-in closet complete with full vanity and custom organization. Your primary has gorgeous views looking over your luxurious backyard with pool and covered outdoor family room with fireplace. The New Age, modern finishes and open concept bring in the best imported tile finishes and design features ready to wow all of your guests. You're gorgeous chefs kitchen boasts walk-in pantry and appliance center perfectly tucked away, so only the cleanest lines and custom finishes prevail in your showroom worthy kitchen. When you walk in through your front entry double doors you are greeted with stunning views thru the back full glass wall looking over your private oasis yard with updated pool. You will be stunned by the soaring ceilings with custom woodwork finishes and European designer lighting in your dining and family room spaces. This complete gut renovation is not just about the designer finishes... functionality prevails with your perfect mudroom with unprecedented storage, beautifully built out 2.5 car attached garage, massive laundry room and cozy lower level recreation room perfect for movie nights. This is an entertainers dream house. Throw lavish parties for your most discerning friends both indoors and out all while having the long term functionality of ranch style living in a Nationally Ranked School district with easy access to O'Hare International Airport and 294. NEW: Roof, Windows, Doors, All New Electrical and Plumbing, New framing and insulation, New HVAC, New Flooring, New Bathrooms, New Kitchen. Consider this a new construction with only the exterior brick shell that was kept which also helps you with your taxes. Welcome to the sophisticated luxury of 3456 Whirlaway Northbrook.
Property Specifics
| Single Family | |
| — | |
| — | |
| 1968 | |
| — | |
| — | |
| No | |
| — |
| Cook | |
| — | |
| — / Not Applicable | |
| — | |
| — | |
| — | |
| 12343945 | |
| 04173000830000 |
Nearby Schools
| NAME: | DISTRICT: | DISTANCE: | |
|---|---|---|---|
|
Grade School
Henry Winkelman Elementary Schoo |
31 | — | |
|
Middle School
Field School |
31 | Not in DB | |
|
High School
Glenbrook North High School |
225 | Not in DB | |
Property History
| DATE: | EVENT: | PRICE: | SOURCE: |
|---|---|---|---|
| 10 Jun, 2024 | Sold | $870,000 | MRED MLS |
| 15 Apr, 2024 | Under contract | $870,000 | MRED MLS |
| 29 Mar, 2024 | Listed for sale | $870,000 | MRED MLS |
| 2 Jun, 2025 | Sold | $1,800,000 | MRED MLS |
| 12 May, 2025 | Under contract | $1,895,000 | MRED MLS |
| — | Last price change | $1,945,000 | MRED MLS |
| 21 Apr, 2025 | Listed for sale | $1,945,000 | MRED MLS |









































Room Specifics
Total Bedrooms: 4
Bedrooms Above Ground: 4
Bedrooms Below Ground: 0
Dimensions: —
Floor Type: —
Dimensions: —
Floor Type: —
Dimensions: —
Floor Type: —
Full Bathrooms: 5
Bathroom Amenities: Separate Shower,Double Sink,Bidet,European Shower,Full Body Spray Shower,Soaking Tub
Bathroom in Basement: 0
Rooms: —
Basement Description: —
Other Specifics
| 2.5 | |
| — | |
| — | |
| — | |
| — | |
| 91X274X156X224 | |
| — | |
| — | |
| — | |
| — | |
| Not in DB | |
| — | |
| — | |
| — | |
| — |
Tax History
| Year | Property Taxes |
|---|---|
| 2024 | $15,300 |
| 2025 | $15,309 |
Contact Agent
Nearby Similar Homes
Nearby Sold Comparables
Contact Agent
Listing Provided By
@properties Christie's International Real Estate











